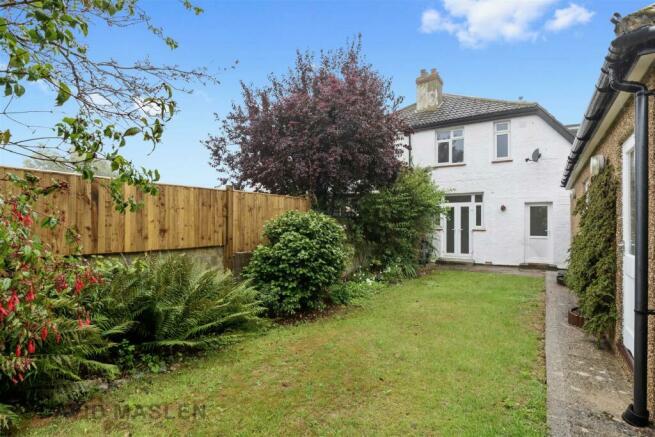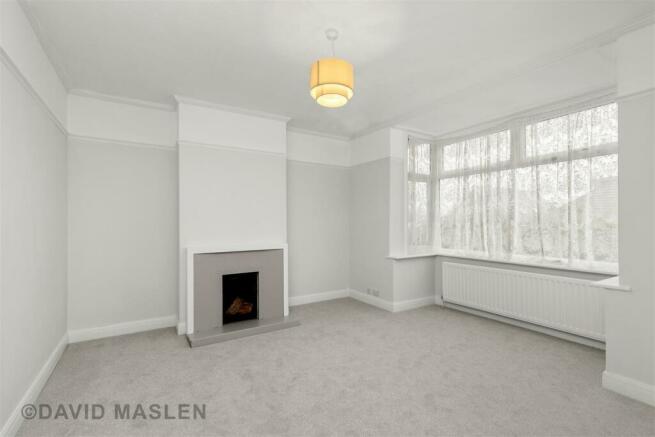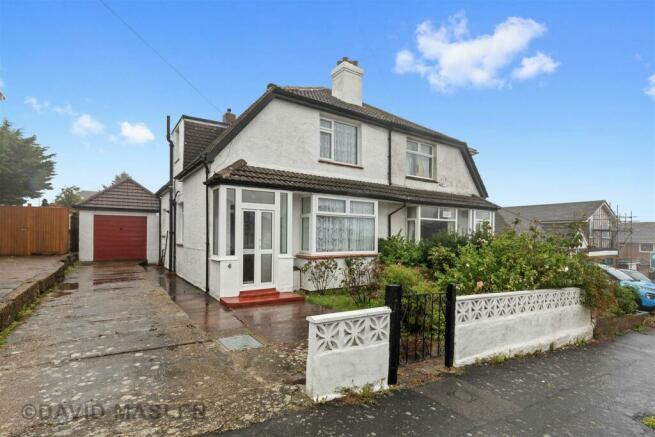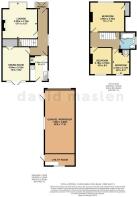
Rosebery Avenue

- PROPERTY TYPE
House
- BEDROOMS
3
- BATHROOMS
1
- SIZE
Ask agent
- TENUREDescribes how you own a property. There are different types of tenure - freehold, leasehold, and commonhold.Read more about tenure in our glossary page.
Freehold
Key features
- No onward chain
- 3 bedroom semi-detached family house
- Newly refurbished
- Some original features
- Garage converted to games room/office
- Utiity area
- Popular no-through road
- Pretty rear garden
- Total approx floor area: 120.5 sq.m (1,297 sq.ft)
- Exclusive to Maslen Estate Agents
Description
WHAT THE OWNERS SAY:
"For 42 years this has been our wonderful happy home, but sadly it is now time to move on and downsize to a bungalow near to our family. W e chose this house because it felt homely and had all the amenities in the area that we needed for two young children. Good schools and nurseries, Scouts, Brownies, community centre with activities for all ages. library and doctors surgery, local pub, garage and petrol station, all within walking distance. Local shops, cafes, a variety of take-aways and a friendly church. Frequent bus services into Brighton town centre and railway station, also to Rottingdean, from the bottom of the road! We have built a garage in the garden which has served many purposes over the years.....sports hall and gym,table tennis room with sprung flooring, play room and storage for toys, bikes, etc.,and as an office for a quiet working area. The gardens are easy to maintain and are very colourful in both Spring and Summer. Woodingdean is a very friendly place to live and we hope that the new owners will love living here as much as we have."
Porch - Double glazed windows & doors to:
Hallway - Front door, radiator, double glazed window to side.
Lounge - Double glazed square bay window overlooking front, radiator, tiled fireplace surround with mantle & hearth, picture rail, coved ceiling.
Dining Room - Double glazed windows & French doors overlooking and leading to rear garden, tiled fireplace surround with mantle & hearth, picture rail, coved ceiling, radiator, understairs storage cupboard housing electric meter & fusebox.
Kitchen - Modern kitchen with range of wall & base units, worktop surfaces over, inset sink & drainer unit with mixer tap, 4 ring electric hob with oven below & cooker hood over, integrated fridge, integrated freezer and dishwasher, space & plumbing for washing machine, double glazed window to side and double glazed back door leading to rear garden, radiator, splashbacks.
First Floor Landing - Loft hatch, picture rail.
Master Bedroom - Double glazed window overlooking front, tiled fireplace surround with mantle, coved ceiling, fitted storage cupboard.
Bedroom 2 - UPVC double glazed window overlooking rear garden, radiator, tiled fireplace surround, picture rail.
Bedroom 3 - Double glazed window overlooking rear garden, picture rail, radiator, linen cupboard housing lagged water cylinder & slatted shelving.
Bathroom - Modern white suite comprising shaped bath with wall mounted shower fitment over, pedestal wash basin, low level WC with push button flush. Part tiled walls, radiator, double glazed patterned window.
Outside -
Garage/Annexe - Door & window to side, power & light. This would make an ideal office/hobby room.
Utility Room - to rear of garage with door to side and window to rear, power & light worktop surfaces.
Rear Garden - 15.85m long and 9.32m narrow to 5.31m (52' long an - Lawned rear garden with walling & fencing to sides, gated side access, flowerbed border, timber garden shed at rear, outside water tap.
Front Garden - Front garden with pathway to front door, lawn to side with walling.
Private Driveway - providing off street parking for several cars.
Total Approx Floor Area - 120.5 sq.m (1,297 sq.ft)
Council Tax Band D -
V3 -
Location - Rosebery Avenue is situated in the popular location of North Woodingdean, which is a highly sought after residential area close to the Downs, with the benefit of local shops in Warren Road and Warren Way.
Woodingdean has frequent bus services taking you into Nearby Rottingdean and into the City centre. You will find various leisure facilities and extensive nightlife both in the City and in Brighton Marina. Also available in Brighton Marina is the Asda superstore, various shops, cinema complex, bowlplex, bars and restaurants.
Woodingdean itself offers schools from nursery age through to secondary school and a range of group organisations for the young and old alike. It is surrounded by farmland and the South Downs - you will find various access points and its very popular with runners, cyclists and dog walkers. You can follow the footpath into Falmer Village and to the Amex Stadium.
Brochures
Rosebery AvenueBrochureCouncil TaxA payment made to your local authority in order to pay for local services like schools, libraries, and refuse collection. The amount you pay depends on the value of the property.Read more about council tax in our glossary page.
Band: D
Rosebery Avenue
NEAREST STATIONS
Distances are straight line measurements from the centre of the postcode- Moulsecoomb Station1.7 miles
- Falmer Station1.8 miles
- London Road (Brighton) Station2.3 miles
About the agent
We have taken the property profession back to its roots, and are continuing to build a business on the foundations of honesty and integrity - exactly how it should be.
We are proud to be one of the highest selling estate agents in Brighton and Hove. We have an unrivalled knowledge of the Brighton and Hove housing market and our agents, based in three locations across the city, are able to use that knowledge to find creative ways to
Industry affiliations


Notes
Staying secure when looking for property
Ensure you're up to date with our latest advice on how to avoid fraud or scams when looking for property online.
Visit our security centre to find out moreDisclaimer - Property reference 32786785. The information displayed about this property comprises a property advertisement. Rightmove.co.uk makes no warranty as to the accuracy or completeness of the advertisement or any linked or associated information, and Rightmove has no control over the content. This property advertisement does not constitute property particulars. The information is provided and maintained by David Maslen Estate Agents, Lewes Road. Please contact the selling agent or developer directly to obtain any information which may be available under the terms of The Energy Performance of Buildings (Certificates and Inspections) (England and Wales) Regulations 2007 or the Home Report if in relation to a residential property in Scotland.
*This is the average speed from the provider with the fastest broadband package available at this postcode. The average speed displayed is based on the download speeds of at least 50% of customers at peak time (8pm to 10pm). Fibre/cable services at the postcode are subject to availability and may differ between properties within a postcode. Speeds can be affected by a range of technical and environmental factors. The speed at the property may be lower than that listed above. You can check the estimated speed and confirm availability to a property prior to purchasing on the broadband provider's website. Providers may increase charges. The information is provided and maintained by Decision Technologies Limited.
**This is indicative only and based on a 2-person household with multiple devices and simultaneous usage. Broadband performance is affected by multiple factors including number of occupants and devices, simultaneous usage, router range etc. For more information speak to your broadband provider.
Map data ©OpenStreetMap contributors.





