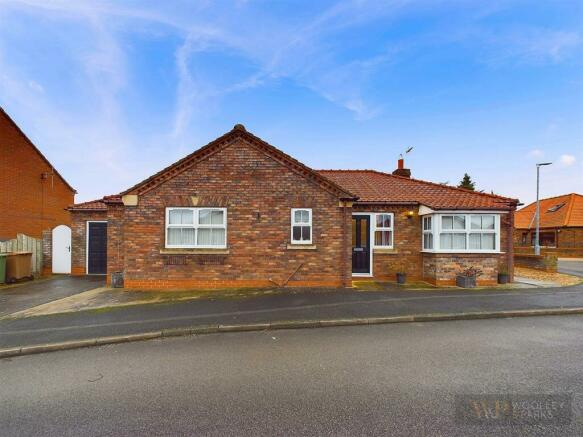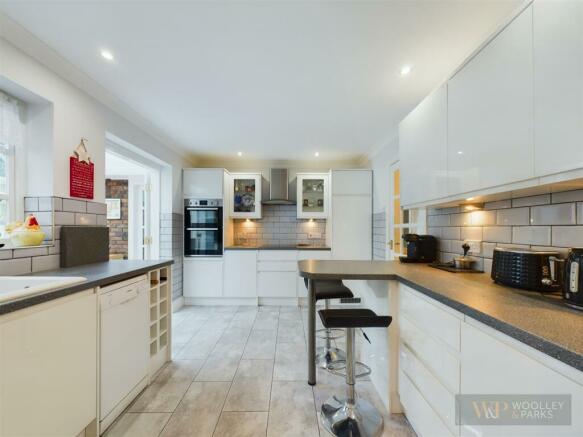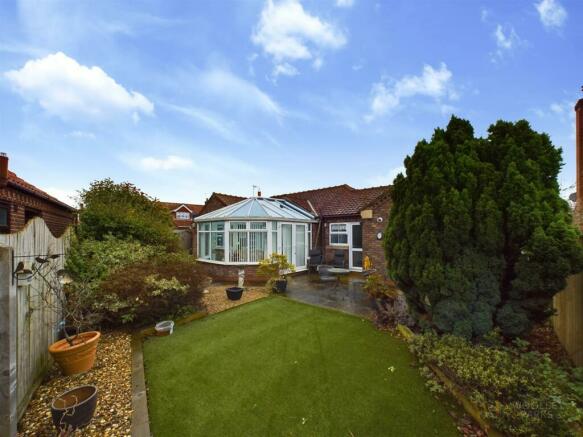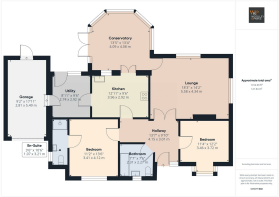
Walnut Grove, Nafferton, Driffield

- PROPERTY TYPE
Detached Bungalow
- BEDROOMS
2
- BATHROOMS
2
- SIZE
1,313 sq ft
122 sq m
- TENUREDescribes how you own a property. There are different types of tenure - freehold, leasehold, and commonhold.Read more about tenure in our glossary page.
Freehold
Key features
- Beautifully Presented Detached Bungalow
- Deceptively Spacious Throughout
- Updated Bathrooms and Kitchen
- Superb Sun Room Extension
- Two Double Bedrooms
- Enclosed Rear Garden
- Single Integral Garage and Ample Parking
- Sought After Village Location
- No Onward Chain
- EPC Grade - C
Description
This impressive detached bungalow has been lovingly maintained and stylishly updated by the previous owners to provide a warm and comfortable home that would suit any buyer. Deceptively spacious throughout with beautiful neutral décor, plenty of natural light and quality fixtures and fittings that can be seen in each and very room. Inviting entrance hall, formal lounge, open plan kitchen, superb conservatory extension, separate utility, two double bedrooms, stylish en-suite and family bathroom all sit on the ground floor with the added advantage of an integral single garage. Occupying a generous sized plot this property enjoys a low maintenance garden to the rear, private drive and additional off street parking with gravelled forecourt. Located within the sought after village of Nafferton boasting a variety of local amenities plus transport links to neighbouring towns via road and rail. Offered to the open market at a competitive price and with no onward chain, we strongly recommend internal viewings to appreciate the true size and quality of the home on offer.
Entrance Hall - 4.15m x 3.01m (13'7" x 9'10" ) - Beautifully presented and inviting entrance hall with composite door to front elevation, attractive neutral décor complete with fitted coving, central heating radiator and wood effect flooring laid throughout.
Lounge - 5.58m x 4.34m (18'3" x 14'2") - Spacious formal lounge with internal double door access, feature living flame fire with ornate surround, naturally light with double glazed windows to dual aspect, attractive décor, central heating radiator and fitted carpets laid throughout.
Kitchen - 3.96m x 2.92m (12'11" x 9'6" ) - Modern and stylish fitted kitchen offering a comprehensive range of wall, base, display and drawer units in a high gloss finish with contrasting work surfaces and tiled splash backs, inset one and half bowl ceramic sink unit with drainer and mixer tap over, integrated appliances with double eye level oven, induction hob, fitted extractor plus fridge and freezer with further space and plumbing for free standing dishwasher, breakfast bar return, inset LED spot lighting, fitted coving, central heating radiator and Karndean flooring.
Utility Room - 2.92m x 2.74m (9'6" x 8'11" ) - Generous sized utility room providing ample storage with roll top work surfaces and tiled splash backs, inset single bowl ceramic sink unit with drainer and mixer tap over, partially tiled walls, integral access to single garage, double glazed window and external door to rear elevation with central heating radiator and Karndean flooring.
Conservatory - 4.09m x 4.08m (13'5" x 13'4" ) - Superb conservatory extension boasting unspoiled garden views with double glazed windows to dual aspect and French door access to enclosed garden, constructed with a brick base with clear glass ceiling plus central heating radiator and continued Karndean flooring throughout.
Main Bedroom - 4.12m x 3.41m (13'6" x 11'2" ) - Generous sized main bedroom with neutral décor, quality fitted furniture with three door wardrobe, matching bedside lockers and dressing table, naturally light with double glazed window to front elevation, attractive fitted coving, central heating radiator and fitted carpets.
En-Suite Shower Room - 3.21m x 1.07m (10'6" x 3'6" ) - Modern and updated shower room comprising wet walled shower cubicle with mains powered shower, pedestal wash basin and low flush w/c, tiled splash backs, double glazed window to side elevation, wall mounted chrome heated towel rail, fitted coving, extractor and wood effect flooring.
Bedroom Two - 3.72m x 3.46m (12'2" x 11'4" ) - A further spacious double bedroom with box bay double glazed window to front elevation, fitted furniture with wardrobes, over head lockers and dressing table, attractive fitted coving, central heating radiator and fitted carpets.
Bathroom - 2.31m x 2.27m (7'6" x 7'5" ) - Stylish family bathroom comprising panelled bath with shower over, vanity style unit incorporating hand wash basin and storage plus low flush w/c, tiled splash backs, double glazed window to front elevation, chrome towel rail, central heating radiator, fitted coving and vinyl flooring.
Single Garage And Drive - 5.49m x 2.81m (18'0" x 9'2" ) - Integral single garage with electric up and over door to front plus personal door to the rear. The garage benefits from power supply and light and houses the gas central heating boiler. The garage is accessed via a private drive providing ample off road parking.
External - Impressive enclosed garden to the rear of the property, low maintenance throughout with artificial grass, raised borders, large paved patio area, gravelled seating areas, mature and well stocked borders, timber built garden shed and gated side access. The property also benefits from gravelled forecourt to the side providing an additional parking space.
Council Tax - Council Tax is payable to East Riding of Yorkshire Council, with the property understood to be rated in Tax Band D.
Tenure - The property is understood to be Freehold (To be confirmed by Vendor's Solicitor).
Disclaimer: - These particulars are produced in good faith, are set out as a general guide only and do not constitute, nor constitute any part of an offer or a contract. None of the statements contained in these particulars as to this property are to be relied on as statements or representations of fact. Any intending purchaser should satisfy him/herself by inspection of the property or otherwise as to the correctness of each of the statements prior to making an offer. No person in the employment of Woolley & Parks Ltd has any authority to make or give any representation or warranty whatsoever in relation to this property.
Draft Details: - To date these details have not been approved by the vendor and should not be relied upon. Please confirm all details before viewing.
Virtual Viewing/Videos - A 3D virtual Tour/video of this property has been commissioned to enable you to obtain a better picture of it before deciding to arrange a physical viewing. We accept no liability for the contents/omissions of the video/3D Tour and recommend a full physical viewing takes place before you take steps in relation to the property (including incurring expenditure).
Brochures
Walnut Grove, Nafferton, DriffieldBrochureCouncil TaxA payment made to your local authority in order to pay for local services like schools, libraries, and refuse collection. The amount you pay depends on the value of the property.Read more about council tax in our glossary page.
Band: D
Walnut Grove, Nafferton, Driffield
NEAREST STATIONS
Distances are straight line measurements from the centre of the postcode- Nafferton Station0.8 miles
- Driffield Station2.3 miles
- Hutton Cranswick Station4.8 miles
About the agent
Woolley & Parks Estate Agents has been created to provide all the traditional values of a local agent yet offer a modern contemporary marketing approach that can maintain pace with the constantly evolving housing market. With over 35 years' knowledge and experience we understand the importance of providing sound and informative advice that will secure all our clients a quick and efficient move.
CALL US ON:
Notes
Staying secure when looking for property
Ensure you're up to date with our latest advice on how to avoid fraud or scams when looking for property online.
Visit our security centre to find out moreDisclaimer - Property reference 32788529. The information displayed about this property comprises a property advertisement. Rightmove.co.uk makes no warranty as to the accuracy or completeness of the advertisement or any linked or associated information, and Rightmove has no control over the content. This property advertisement does not constitute property particulars. The information is provided and maintained by Woolley & Parks, Driffield. Please contact the selling agent or developer directly to obtain any information which may be available under the terms of The Energy Performance of Buildings (Certificates and Inspections) (England and Wales) Regulations 2007 or the Home Report if in relation to a residential property in Scotland.
*This is the average speed from the provider with the fastest broadband package available at this postcode. The average speed displayed is based on the download speeds of at least 50% of customers at peak time (8pm to 10pm). Fibre/cable services at the postcode are subject to availability and may differ between properties within a postcode. Speeds can be affected by a range of technical and environmental factors. The speed at the property may be lower than that listed above. You can check the estimated speed and confirm availability to a property prior to purchasing on the broadband provider's website. Providers may increase charges. The information is provided and maintained by Decision Technologies Limited.
**This is indicative only and based on a 2-person household with multiple devices and simultaneous usage. Broadband performance is affected by multiple factors including number of occupants and devices, simultaneous usage, router range etc. For more information speak to your broadband provider.
Map data ©OpenStreetMap contributors.





