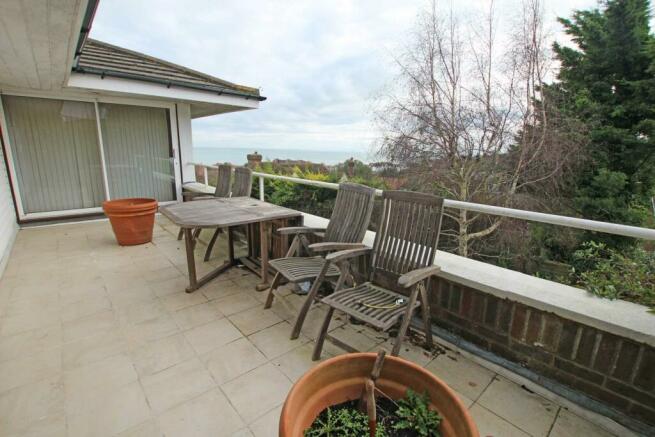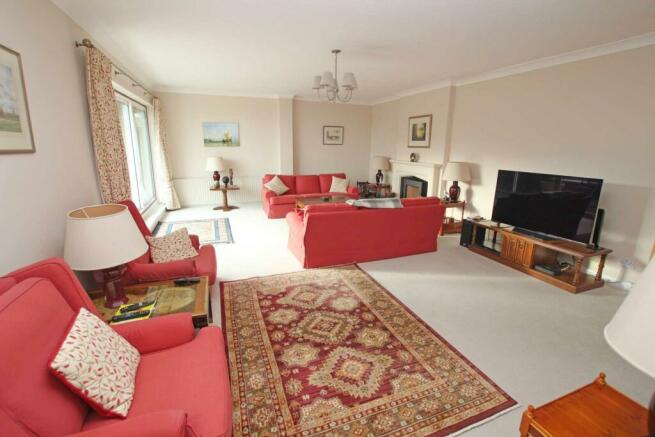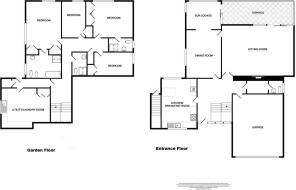
Meads Brow, Eastbourne, BN20 7UP

- PROPERTY TYPE
Detached
- BEDROOMS
4
- BATHROOMS
3
- SIZE
2,530 sq ft
235 sq m
- TENUREDescribes how you own a property. There are different types of tenure - freehold, leasehold, and commonhold.Read more about tenure in our glossary page.
Freehold
Key features
- Exclusive Meads Brow setting
- Wonderful sea views
- Four (originally five) bedrooms
- Three reception rooms
- Well equipped kitchen/breakfast room and large utility room
- Three bath/shower rooms
- Double garage
- Gas central heating and sealed unit double glazing
- Exceptionally well appointed and presented throughout
Description
FRONT DOOR
RECEPTION HALL - 16'8" (5.08m) x 15'0" (4.57m)
CLOAKROOM
SEPARATE WC
SITTING ROOM - 24'8" (7.52m) x 16'8" (5.08m)
SOUTH FACING TERRACE - 23'0" (7.01m) x 8'0" (2.44m)
DINING ROOM - 16'2" (4.93m) x 11'10" (3.61m)
TRIPLE ASPECT STUDY/THIRD RECEPTION ROOM - 12'0" (3.66m) x 9'8" (2.95m)
KITCHEN/BREAKFAST ROOM - 16'6" (5.03m) x 11'8" (3.56m)
STAIRS LEADING DOWN TO GARDEN FLOOR LEVEL
DOUBLE ASPECT MASTER BEDROOM - 15'10" (4.83m) x 11'10" (3.61m)
EN-SUITE BATH/SHOWER ROOM
BEDROOM 2 - 14'0" (4.27m) x 12'2" (3.71m)
EN-SUITE SHOWER ROOM
BEDROOM 3 - 12'0" (3.66m) x 8'0" (2.44m)
BEDROOM 4 - 12'8" (3.86m) x 8'0" (2.44m)
FAMILY SHOWER ROOM
INNER HALL
UTILITY ROOM (previously bedroom 5) - 16'0" (4.88m) x 12'0" (3.66m)
OUTSIDE:
GARDENS TO THE FRONT AND REAR
INTEGRAL DOUBLE GARAGE - 20'8" (6.3m) x 16'8" (5.08m)
COUNCIL TAX:
Band `G`
EPC:
`C`
Notice
Please note we have not tested any apparatus, fixtures, fittings, or services. Interested parties must undertake their own investigation into the working order of these items. All measurements are approximate and photographs provided for guidance only.
Brochures
Brochure 1Web DetailsCouncil TaxA payment made to your local authority in order to pay for local services like schools, libraries, and refuse collection. The amount you pay depends on the value of the property.Read more about council tax in our glossary page.
Band: G
Meads Brow, Eastbourne, BN20 7UP
NEAREST STATIONS
Distances are straight line measurements from the centre of the postcode- Eastbourne Station1.3 miles
- Hampden Park Station2.7 miles
- Polegate Station4.6 miles
About the agent
Leaper Stanbrook was established in 1964, its first offices were at 10 Gildredge Road followed by 6 Gildredge Road and in July 1999 the company moved to its present much larger premises at 5 Gildredge Road. Additional offices at 28 Meads Street were opened in 2006, further increasing the firm's profile and providing a local service to the residents of Meads, East Dean and Friston. The company is now run by Andrew Leaper together with experienced negotiators and suppo
Industry affiliations


Notes
Staying secure when looking for property
Ensure you're up to date with our latest advice on how to avoid fraud or scams when looking for property online.
Visit our security centre to find out moreDisclaimer - Property reference 4602_LEAP. The information displayed about this property comprises a property advertisement. Rightmove.co.uk makes no warranty as to the accuracy or completeness of the advertisement or any linked or associated information, and Rightmove has no control over the content. This property advertisement does not constitute property particulars. The information is provided and maintained by Leaper Stanbrook, Eastbourne. Please contact the selling agent or developer directly to obtain any information which may be available under the terms of The Energy Performance of Buildings (Certificates and Inspections) (England and Wales) Regulations 2007 or the Home Report if in relation to a residential property in Scotland.
*This is the average speed from the provider with the fastest broadband package available at this postcode. The average speed displayed is based on the download speeds of at least 50% of customers at peak time (8pm to 10pm). Fibre/cable services at the postcode are subject to availability and may differ between properties within a postcode. Speeds can be affected by a range of technical and environmental factors. The speed at the property may be lower than that listed above. You can check the estimated speed and confirm availability to a property prior to purchasing on the broadband provider's website. Providers may increase charges. The information is provided and maintained by Decision Technologies Limited.
**This is indicative only and based on a 2-person household with multiple devices and simultaneous usage. Broadband performance is affected by multiple factors including number of occupants and devices, simultaneous usage, router range etc. For more information speak to your broadband provider.
Map data ©OpenStreetMap contributors.





