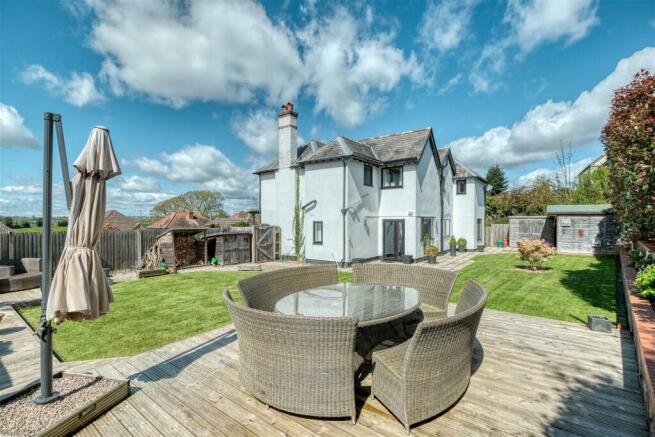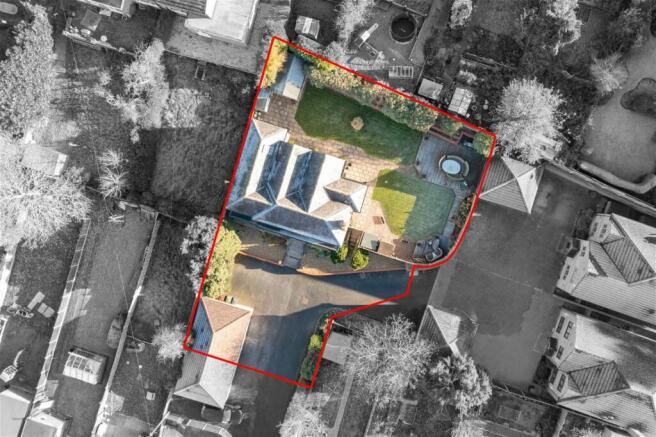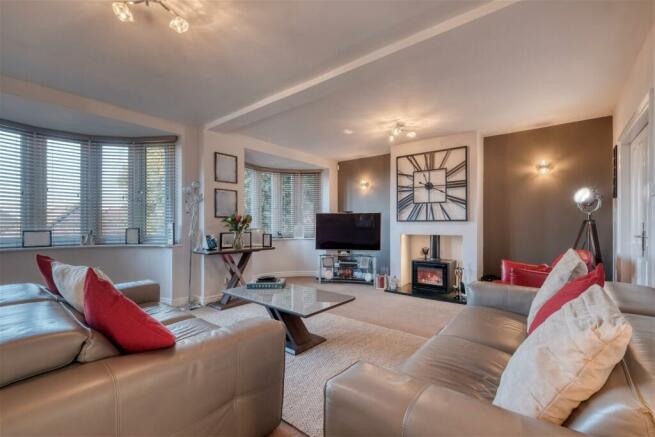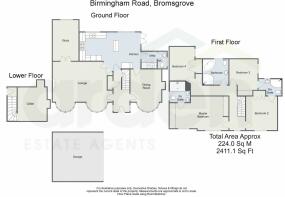
Birmingham Road, Lickey End, Bromsgrove, B61 0HJ

- PROPERTY TYPE
Detached
- BEDROOMS
4
- BATHROOMS
3
- SIZE
2,411 sq ft
224 sq m
- TENUREDescribes how you own a property. There are different types of tenure - freehold, leasehold, and commonhold.Read more about tenure in our glossary page.
Freehold
Key features
- 2241 sq ft of Accommodation
- Stunning Far Reaching Views to the Front
- Double Garage and Off-Road Parking for Several Vehicles
- Four Double Bedrooms
- Two En-Suites, Family Bathroom and Downstairs WC
- Well Appointed Kitchen/Diner with Separate Utility Room
- Three Reception Rooms
- Landscaped Rear Garden
- Close to Motorway Links
- Sought-After Location
Description
-- 2241 sq ft of ACCOMODATION -- A fantastic opportunity to purchase this impressive four double bedroom family home located in Lickey End, Bromsgrove. This well-proportioned detached residence is offered with three reception rooms, well-appointed kitchen/diner with separate utility and downstairs cloakroom, two en-suites and family bathroom, extensive landscaped rear garden, double garage and shared private driveway providing off-road parking for several vehicles.
The accommodation is approach via shared private driveway, providing off-road parking for several vehicles with access to the double garage.
Once inside, the welcoming hallway has doors leading off to the spacious lounge with dual bay windows and log burner, with double doors through to the study. A further door from the hallway leads through to the dining room, with bay window and feature brick chimney breast wall. In the heart of the home accessed via the hallway, lounge or dining room, you'll find the well-appointed kitchen/diner complete with island, contemporary fixtures and fittings, integrated appliances, space for dining area and French doors to the rear garden. The kitchen also benefits from having a separate utility room and convenient downstairs cloakroom.
In addition, you'll find a tanked cellar room, with access via the hallway. This versatile space is currently used as a gym, but could be used as additional sleeping accommodation for family and/or relatives, or a playroom.
Stairs to the first floor landing has doors radiating off to the generous master bedroom complete with fitted wardrobes, en-suite shower room and far reaching views of the surrounding countryside, double bedrooms two and three with fitted wardrobes, sharing a jack 'n' jill en-suite shower room, double bedroom four and family bathroom with bathtub and shower enclosure.
Outside, the property enjoys an extensive landscaped rear garden, with ample paved patio area, good-sized decked area - perfect for al-fresco dining or entertaining, lawn, garden shed and potential workshop/man cave to fenced boundaries.
Lickey End is positioned between Barnt Green and Bromsgrove, located at the bottom of the Lickey Hills. The property is conveniently situated near the M5 and M42 motorways with an excellent first school, shops, and local amenities within close proximity.
Room Dimensions:
Garage - 5.32m x 5.21m (17'5" x 17'1")
Cellar - 4.53m x 4.26m (14'10" x 13'11") max
Stairs To Ground Floor
Lounge - 6.39m x 5.38m (20'11" x 17'7") max
Study - 4.36m x 2.75m (14'3" x 9'0")
Dining Room - 4.55m x 3.68m (14'11" x 12'0") max
Kitchen - 6.52m x 4.39m (21'4" x 14'4") max
Utility Room - 1.8m x 1.64m (5'10" x 5'4")
WC - 1.76m x 0.97m (5'9" x 3'2")
Stairs To First Floor Landing
Master Bedroom - 6.36m x 3.61m (20'10" x 11'10") max
Ensuite - 2.22m x 2.18m (7'3" x 7'1")
Bedroom 2 - 3.63m x 3.32m (11'10" x 10'10")
Bedroom 3 - 3.36m x 3.01m (11'0" x 9'10") max
Ensuite - 2.46m x 1.76m (8'0" x 5'9") max
Bedroom 4 - 3.94m x 2.78m (12'11" x 9'1") max
Bathroom - 2.7m x 2.56m (8'10" x 8'4")
Council TaxA payment made to your local authority in order to pay for local services like schools, libraries, and refuse collection. The amount you pay depends on the value of the property.Read more about council tax in our glossary page.
Band: F
Birmingham Road, Lickey End, Bromsgrove, B61 0HJ
NEAREST STATIONS
Distances are straight line measurements from the centre of the postcode- Barnt Green Station2.3 miles
- Bromsgrove Station2.5 miles
- Alvechurch Station3.4 miles
About the agent
Creating Memories since 2010.
Are you thinking about selling your property? If so, then feel free to get in touch for an informal discussion about the next steps or anything you may wish to ask or discuss.
You may be surprised with what we offer or can do for you. With creativity as our focal point, our mission is to make your life easier.
Having sold more than 6000 properties locally and with a 5-star Trustpilot rating, you can be assured that
Notes
Staying secure when looking for property
Ensure you're up to date with our latest advice on how to avoid fraud or scams when looking for property online.
Visit our security centre to find out moreDisclaimer - Property reference S821795. The information displayed about this property comprises a property advertisement. Rightmove.co.uk makes no warranty as to the accuracy or completeness of the advertisement or any linked or associated information, and Rightmove has no control over the content. This property advertisement does not constitute property particulars. The information is provided and maintained by Arden Estates, Bromsgrove. Please contact the selling agent or developer directly to obtain any information which may be available under the terms of The Energy Performance of Buildings (Certificates and Inspections) (England and Wales) Regulations 2007 or the Home Report if in relation to a residential property in Scotland.
*This is the average speed from the provider with the fastest broadband package available at this postcode. The average speed displayed is based on the download speeds of at least 50% of customers at peak time (8pm to 10pm). Fibre/cable services at the postcode are subject to availability and may differ between properties within a postcode. Speeds can be affected by a range of technical and environmental factors. The speed at the property may be lower than that listed above. You can check the estimated speed and confirm availability to a property prior to purchasing on the broadband provider's website. Providers may increase charges. The information is provided and maintained by Decision Technologies Limited.
**This is indicative only and based on a 2-person household with multiple devices and simultaneous usage. Broadband performance is affected by multiple factors including number of occupants and devices, simultaneous usage, router range etc. For more information speak to your broadband provider.
Map data ©OpenStreetMap contributors.





