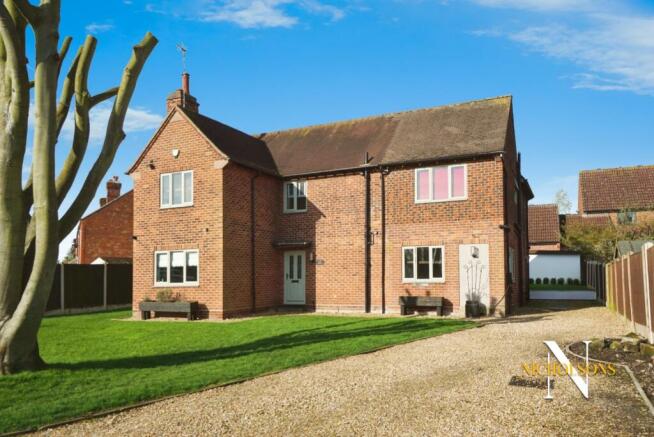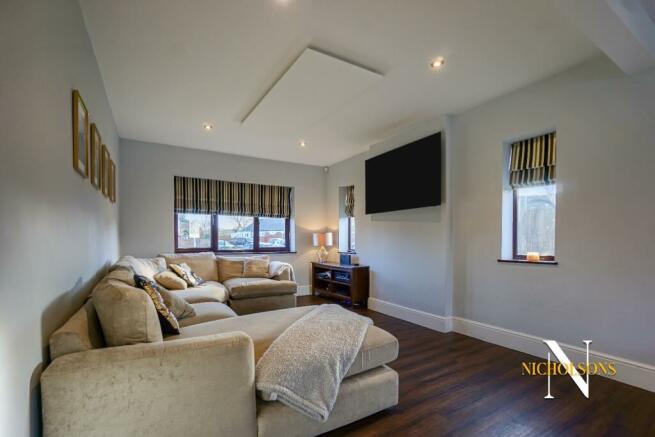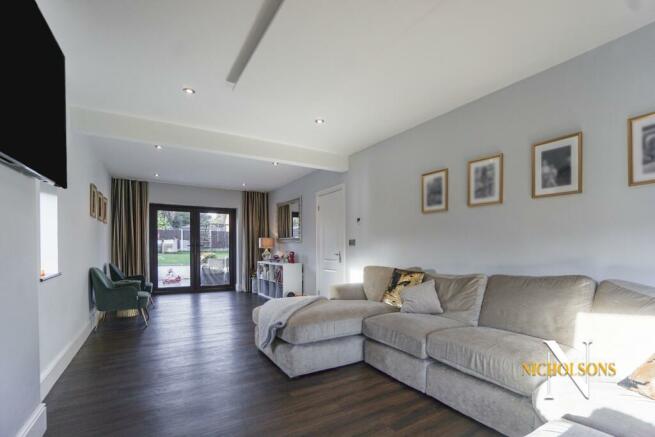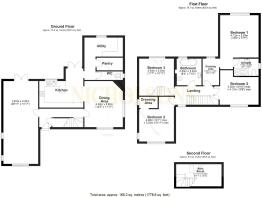
High Street, Retford, Nottinghamshire, DN22

- PROPERTY TYPE
Detached
- BEDROOMS
4
- BATHROOMS
2
- SIZE
1,778 sq ft
165 sq m
- TENUREDescribes how you own a property. There are different types of tenure - freehold, leasehold, and commonhold.Read more about tenure in our glossary page.
Freehold
Key features
- ATTRACTIVE FOUR DOUBLE BEDROOM DETACHED HOME
- SPACIOUS LOUNGE
- KITCHEN/DINER
- UTILITY ROOM
- PANTRY
- GROUND FLOOR WC
- MASTER EN-SUITE WITH DRESSING ROOM
- ATTIC ROOM
- MODERN LUXURY BATHROOM
- SUBSTANTIAL GARDENS AND DRIVEWAY
Description
Council TaxA payment made to your local authority in order to pay for local services like schools, libraries, and refuse collection. The amount you pay depends on the value of the property.Read more about council tax in our glossary page.
Band: C
High Street, Retford, Nottinghamshire, DN22
NEAREST STATIONS
Distances are straight line measurements from the centre of the postcode- Retford Station0.5 miles
- Retford Station0.5 miles
About the agent
Welcome to Nicholsons Estate Agents. We are an independent, hybrid estate agency covering Retford, Worksop, Tuxford, Bawtry and surrounding villages In the Bassetlaw Area. We offer a range of Sales and
Lettings services to suit any budget. We work on a ''no sale, no fee basis' and offer second to none bespoke marketing.
We also offer Mortgage Services, whatever your budget and circumstances we can find the best Mortgage for you.
Notes
Staying secure when looking for property
Ensure you're up to date with our latest advice on how to avoid fraud or scams when looking for property online.
Visit our security centre to find out moreDisclaimer - Property reference NCH_NCH_LFSYCL_459_624225464. The information displayed about this property comprises a property advertisement. Rightmove.co.uk makes no warranty as to the accuracy or completeness of the advertisement or any linked or associated information, and Rightmove has no control over the content. This property advertisement does not constitute property particulars. The information is provided and maintained by Nicholsons, Retford. Please contact the selling agent or developer directly to obtain any information which may be available under the terms of The Energy Performance of Buildings (Certificates and Inspections) (England and Wales) Regulations 2007 or the Home Report if in relation to a residential property in Scotland.
*This is the average speed from the provider with the fastest broadband package available at this postcode. The average speed displayed is based on the download speeds of at least 50% of customers at peak time (8pm to 10pm). Fibre/cable services at the postcode are subject to availability and may differ between properties within a postcode. Speeds can be affected by a range of technical and environmental factors. The speed at the property may be lower than that listed above. You can check the estimated speed and confirm availability to a property prior to purchasing on the broadband provider's website. Providers may increase charges. The information is provided and maintained by Decision Technologies Limited.
**This is indicative only and based on a 2-person household with multiple devices and simultaneous usage. Broadband performance is affected by multiple factors including number of occupants and devices, simultaneous usage, router range etc. For more information speak to your broadband provider.
Map data ©OpenStreetMap contributors.





