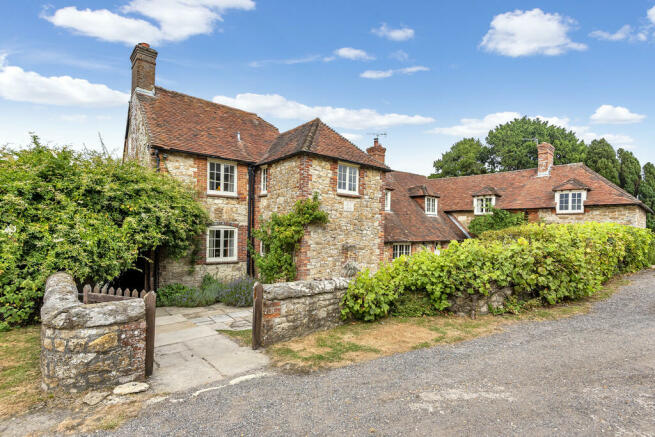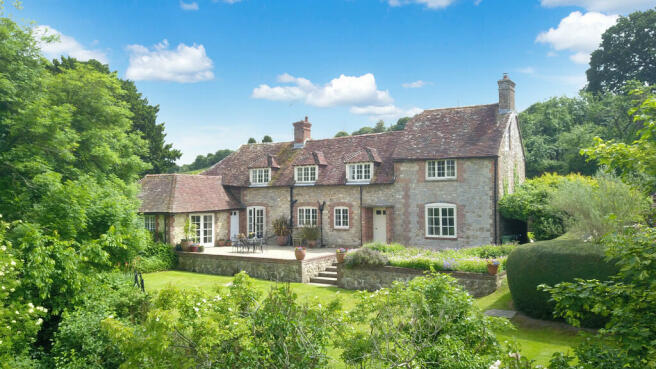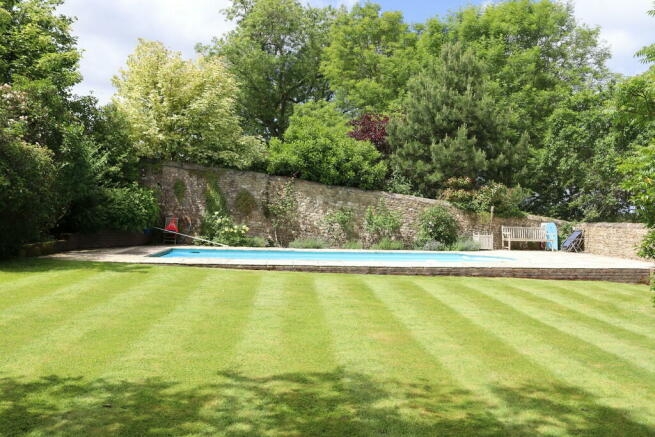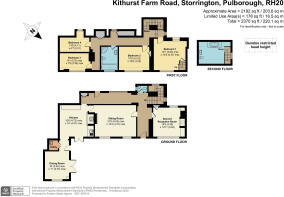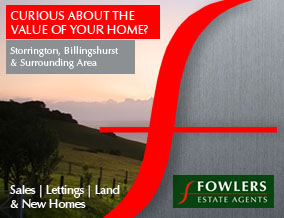
Storrington - quiet location

- PROPERTY TYPE
Farm House
- BEDROOMS
4
- BATHROOMS
2
- SIZE
Ask agent
- TENUREDescribes how you own a property. There are different types of tenure - freehold, leasehold, and commonhold.Read more about tenure in our glossary page.
Freehold
Key features
- Attached Period Farm House
- Four Double Bedrooms, Sitting Room with Wood Burner
- 2nd Reception with Log Burner, Farmhouse Kitchen/Breakfast Room
- Dining Room, Main Bedroom to 2nd Floor En-suite
- Extending to 2312 sqft
- Beautiful Stone Walled Gardens
- Large Raised Terrace, Heated Swimming Pool
- Delightful Outlook over open countryside, Ample Parking Area
- Set within the South Downs National Park
- No Forward Chain
Description
A unique opportunity to acquire AN ATTACHED PERIOD Farm House nestling at the foot of the South Downs National Park. The Farm House dates back reputedly to Tudor origins, having additions over time and retains much charm and character. Internal accommodation comprises: SITTING ROOM with cast iron wood burning stove, second reception room with log burner, farmhouse style KITCHEN/BREAKFAST room, dining room, utility area and ground floor cloakroom. Upstairs there are four good sized bedrooms with a family bathroom with main bedroom having a second floor en-suite. Outside, there is a AMPLE PARKING to the front with a large raised terrace to the rear leading to beautifully kept stone walled formal garden with steps leading down to a heated SWIMMING POOL, affording views across open fields and countryside beyond. NO FORWARD CHAIN.
DETAILS Entrance Part glazed front door to:
Entrance Hall Oak flooring, feature exposed beams, archway through to:
Inner Hallway Radiator, leading to original panelled front door.
Sitting Room 21' 6 maximum" x 14' 4 maximum" (6.55m x 4.37m) Feature fireplace with cast iron wood burning stove with slate hearth and carved mantel over, radiator, delightful outlook over gardens, oak flooring.
Second Reception Room 14' 5" x 12' 11" (4.39m x 3.94m) Dual aspect room with outlook over gardens, cast iron wood burning stove with brick hearth, exposed ceiling beam with built-in shelved storage cupboards.
Ground Floor Cloakroom Low level flush w.c., wall-mounted wash hand basin, tiled flooring.
Kitchen/Breakfast Room 15' 6 maximum" x 15' 0 maximum" (4.72m x 4.57m) Feature exposed beams, inset Butler sink with swan neck mixer tap, solid wood working surfaces with bespoke fitted drawer and cupboards under, tiled flooring, concealed spot lighting, wall-mounted eye-level cupboards with further drawers and cupboards under, casement door leading to terrace and gardens, step down to:
Utility Room Butler sink, space and plumbing for washing machine and tumble dryer.
Dining Room 18' 0 maximum" x 11' 0 maximum" (5.49m x 3.35m) Dual aspect room, step down from kitchen/breakfast room, stone flooring, folding French doors leading to terrace and gardens, concealed spot lighting.
Stairs to:
Main Landing Area
Inner Hallway Exposed beams.
Bedroom Two 13' 10" x 10' 8" (4.22m x 3.25m) Radiator, built-in storage cupboard.
Bedroom Three 14' 0 maximum" x 7' 9 maximum" (4.27m x 2.36m) Radiator, feature exposed beaming.
Bedroom Four 13' 6" x 6' 7" (4.11m x 2.01m) Radiator, exposed beams.
Family Bathroom Inset bath, low level flush w.c., wall-mounted wash hand basin, heated chrome towel rail, concealed spot lighting, fully enclosed shower unit with fitted independent shower, tiled flooring.
Steps up to:
Master Bedroom 15' 1 maximum" x 14' 8 maximum" (4.6m x 4.47m) Dual aspect with stunning views across open fields, understairs storage cupboard, radiator, steps up to:
Bathroom Victorian claw leg bath with fitted shower attachment, pedestal wash hand basin, low level flush w.c., exposed ceiling beams, concealed spot lighting, extractor fan.
Outside
Front Garden Delightful cottage style gardens enclosed by stone walling, lawned area and attractive flower and shrub borders, electric charging point, side access gate with covered pergola housing oil tank and adjoining timber storage shed, leading to:
Gardens Large raised stone terraced area with country cottage meadow garden with views out towards open countryside, steps down to formal lawned area enclosed by stone walling and mature shrubbery with further impressive stone steps down to further lawned area adjoining open countryside, screened by mature trees and shrubs and fence panelling, heated swimming pool and terrace with uplighting enclosed by original stone walling and Rose garden, outside water tap, steps down to:
Outhouse Housing filtration and heating system.
Brochures
Brochure- COUNCIL TAXA payment made to your local authority in order to pay for local services like schools, libraries, and refuse collection. The amount you pay depends on the value of the property.Read more about council Tax in our glossary page.
- Ask agent
- PARKINGDetails of how and where vehicles can be parked, and any associated costs.Read more about parking in our glossary page.
- Off street
- GARDENA property has access to an outdoor space, which could be private or shared.
- Yes
- ACCESSIBILITYHow a property has been adapted to meet the needs of vulnerable or disabled individuals.Read more about accessibility in our glossary page.
- Ask agent
Storrington - quiet location
NEAREST STATIONS
Distances are straight line measurements from the centre of the postcode- Amberley Station3.4 miles
- Pulborough Station3.9 miles
- Arundel Station5.6 miles
About the agent
Welcome to Fowlers Estate Agents!
We specialise in residential properties for sale in and around Storrington, Pulborough and Billingshurst in the heart of West Sussex. We are also leaders in the buying and selling of land, and in Land & New Homes.
Everyone at Fowlers understands that buying or selling a home, or concluding a land deal, is probably the most important transaction of anyone's life and that each one deserves our individual attention.
Our r
Industry affiliations



Notes
Staying secure when looking for property
Ensure you're up to date with our latest advice on how to avoid fraud or scams when looking for property online.
Visit our security centre to find out moreDisclaimer - Property reference 100074005964. The information displayed about this property comprises a property advertisement. Rightmove.co.uk makes no warranty as to the accuracy or completeness of the advertisement or any linked or associated information, and Rightmove has no control over the content. This property advertisement does not constitute property particulars. The information is provided and maintained by Fowlers, Storrington. Please contact the selling agent or developer directly to obtain any information which may be available under the terms of The Energy Performance of Buildings (Certificates and Inspections) (England and Wales) Regulations 2007 or the Home Report if in relation to a residential property in Scotland.
*This is the average speed from the provider with the fastest broadband package available at this postcode. The average speed displayed is based on the download speeds of at least 50% of customers at peak time (8pm to 10pm). Fibre/cable services at the postcode are subject to availability and may differ between properties within a postcode. Speeds can be affected by a range of technical and environmental factors. The speed at the property may be lower than that listed above. You can check the estimated speed and confirm availability to a property prior to purchasing on the broadband provider's website. Providers may increase charges. The information is provided and maintained by Decision Technologies Limited. **This is indicative only and based on a 2-person household with multiple devices and simultaneous usage. Broadband performance is affected by multiple factors including number of occupants and devices, simultaneous usage, router range etc. For more information speak to your broadband provider.
Map data ©OpenStreetMap contributors.
