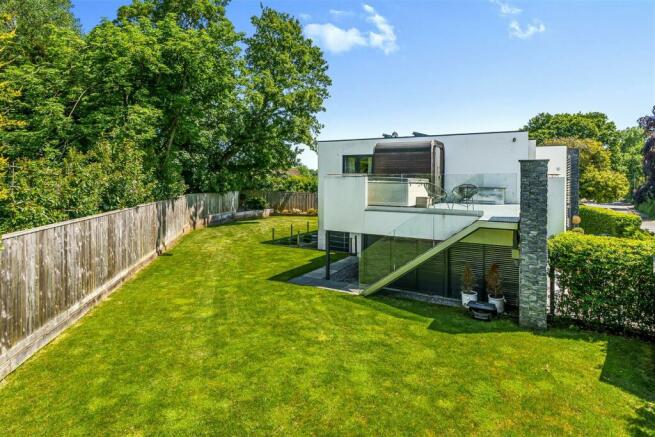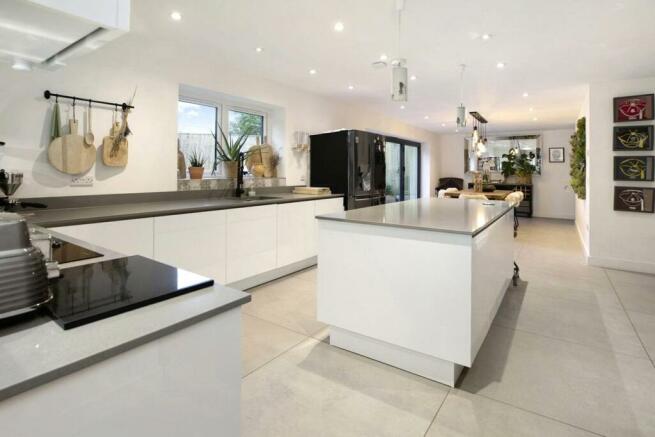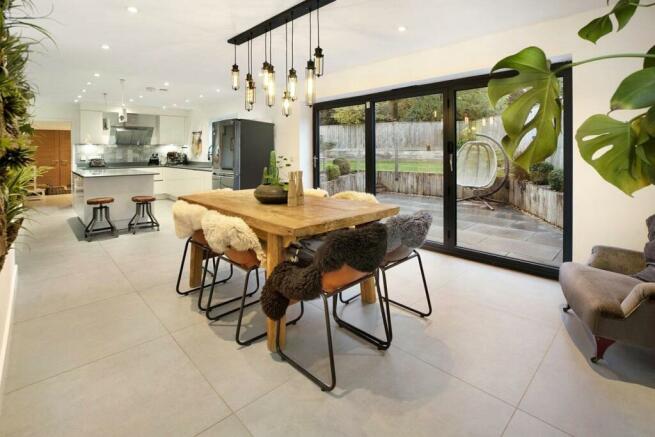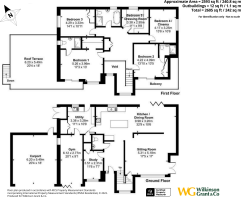
Pennsylvania, Exeter

- PROPERTY TYPE
Detached
- BEDROOMS
5
- BATHROOMS
3
- SIZE
Ask agent
- TENUREDescribes how you own a property. There are different types of tenure - freehold, leasehold, and commonhold.Read more about tenure in our glossary page.
Freehold
Key features
- Committed sellers
- Stunning design
- High quality 2017 built home
- Modern city outskirts living
- Equipped with high specification technology
- EER/EPC: B
- Council Tax: G
Description
High Corner is a striking bespoke property built in 2017. This stunning, high specification, contemporary home would suit the lifestyle of a professional couple that wish to unwind, with walks on the Duryard Valley close by. This home has a very impressive and welcoming entrance with a galleried landing and large display window that fills the space with natural light, with access to the modern guest cloakroom and home/work office.
The main feature of the house is the spacious, 32ft kitchen/breakfast room with high specification kitchen fittings. The sociable free flowing space has an open view over the garden to the rear and is fitted with an extensive range of modern base and wall units, a central island with breakfast bar and granite work-surfaces. Integrated NEFF appliances include an electric oven, microwave, induction hob and dishwasher.
The dining area has bi-folding doors to the rear which open to a charming patio area. Just off the kitchen is a generously proportioned utility room complete with fitted units and space for appliances as well as a store cupboard and an airing cupboard. There is also access to the rear garden, which is beautifully landscaped with level lawn and shrub borders.
The former garage has been converted into a gymnasium with folding doors leading out to the front and finished with high grade rubber flooring.
To the first floor there is an imposing and spacious galleried landing that has a front aspect and benefits from a linen cupboard.
The main bedroom suite has a front aspect with valley views and access to the roof terrace. This large double bedroom includes a walk-in wardrobe and a fashionable ensuite complete with a walk-in shower, WC, basin and ladder style radiator.
The second double bedroom also has a front aspect with sliding doors opening to a wraparound balcony, built-in wardrobe and a modern ensuite with a shower cubicle, WC, basin and ladder style radiator.
Bedroom three again is a double bedroom and has a side aspect with fitted wardrobes. Bedroom four has a side aspect, currently used as a cinema room. Bedroom five has a rear aspect and is fitted with an array of bespoke storage units currently used as a dressing room.
The well equipped modern bathroom comprises a bath, corner shower unit, WC, basin and ladder style radiator.
It is worth noting that this fabulous high specification home has installed a Sonos Home Sound System fitted throughout. Alexa Smart Home System connects home devices. Electric blinds to the front of the property. Smart Central Alarm System with Ring security cameras.
The generous car port provides parking for up to five vehicles, plus a paved driveway with access to the rear garden. Positioned above the car port and with steps leading up from the garden is an impressive roof terrace which enjoys wonderful views over the valley. This exceptional outside space has power connections and lighting which could be used to create a superb seating area or an outside kitchen for entertaining.
The gardens wrap around the property on three sides and enjoy a great deal of privacy. Included are versatile spaces for entertaining, enclosed by high timber fencing and hedging. The main gardens to the rear are on the west side of the property, being level and predominantly laid to lawn complete with an automatic zoned irrigation system with pop up sprinklers, robotic lawnmower, timber shed and bin store.
In one corner of the garden, enclosed behind timber fencing, is the mains fed water tank for the irrigation system. The rear paved patio area provides steps which lead to a level lawned garden with planted shrub borders.
The delightful side garden (the east corner of the plot) can be accessed from the sitting room with a semi-covered patio area, an area of lawn, corner pergola and planted borders. A further robotic lawnmower services this specific area of lawn. It is also worth noting that the outside area has the benefit of outdoor WiFi and outdoor speakers.
Situation
The property is located in a glorious semi-rural, popular residential area on the northern outskirts of Exeter, which enjoys wonderful walks around the duryard valley close by. Set in one of Exeter's most favoured areas, close to the University of Exeter and approximately one and a half miles from the city centre where various shopping, dining and leisure facilities can be enjoyed. Exeter also boasts a number of excellent private and state schools and is home to Exeter College. There are direct rail links from Exeter St David's Station to London Paddington Station, taking just over two hours journey time. Exeter International Airport is approximately six miles away providing regular air services to the UK and international destinations.
Directions
Leave the City Centre along Longbrook Street. Pass over the mini roundabout, and at the next junction at the traffic lights, proceed straight over on to Pennsylvania Road. Argyll Road can be found after approximately ¾ of a mile on the left. The property is the first on the right as you enter Argyll Road.
what3words ///luxury.decide.cheer
Agents Note:
Sauna, Hot Tub and Ice Bath are available by separate negotiation
Brochures
ParticularsCouncil TaxA payment made to your local authority in order to pay for local services like schools, libraries, and refuse collection. The amount you pay depends on the value of the property.Read more about council tax in our glossary page.
Band: G
Pennsylvania, Exeter
NEAREST STATIONS
Distances are straight line measurements from the centre of the postcode- St James Park Station0.9 miles
- Exeter St. Davids Station1.2 miles
- Exeter Central Station1.2 miles
About the agent
One of the South Wests' leading independent estate agencies, Wilkinson Grant & Co are a multi-discipline Property and Acquisition Agency covering Devon and parts of Cornwall, Somerset and Dorset.
With a reputation for getting results and building long-standing relationships with our clients, we cover all sectors and all aspects of the residential sales and letting market. Services include Sales, Lettings, Property Management, Acquisitions, Land and Planning, New Home
Industry affiliations

Notes
Staying secure when looking for property
Ensure you're up to date with our latest advice on how to avoid fraud or scams when looking for property online.
Visit our security centre to find out moreDisclaimer - Property reference LND220013. The information displayed about this property comprises a property advertisement. Rightmove.co.uk makes no warranty as to the accuracy or completeness of the advertisement or any linked or associated information, and Rightmove has no control over the content. This property advertisement does not constitute property particulars. The information is provided and maintained by Wilkinson Grant & Co, Exeter. Please contact the selling agent or developer directly to obtain any information which may be available under the terms of The Energy Performance of Buildings (Certificates and Inspections) (England and Wales) Regulations 2007 or the Home Report if in relation to a residential property in Scotland.
*This is the average speed from the provider with the fastest broadband package available at this postcode. The average speed displayed is based on the download speeds of at least 50% of customers at peak time (8pm to 10pm). Fibre/cable services at the postcode are subject to availability and may differ between properties within a postcode. Speeds can be affected by a range of technical and environmental factors. The speed at the property may be lower than that listed above. You can check the estimated speed and confirm availability to a property prior to purchasing on the broadband provider's website. Providers may increase charges. The information is provided and maintained by Decision Technologies Limited.
**This is indicative only and based on a 2-person household with multiple devices and simultaneous usage. Broadband performance is affected by multiple factors including number of occupants and devices, simultaneous usage, router range etc. For more information speak to your broadband provider.
Map data ©OpenStreetMap contributors.





