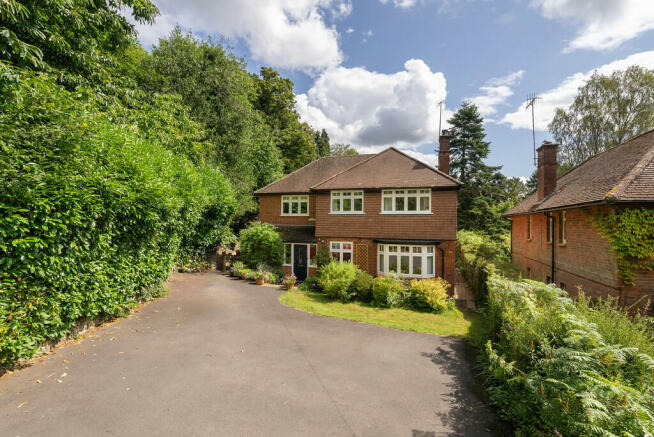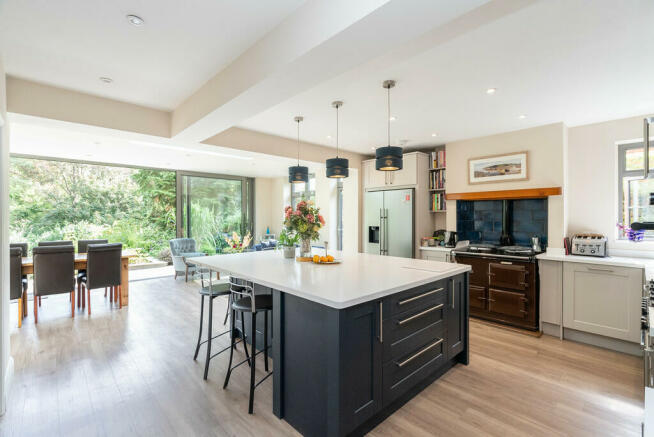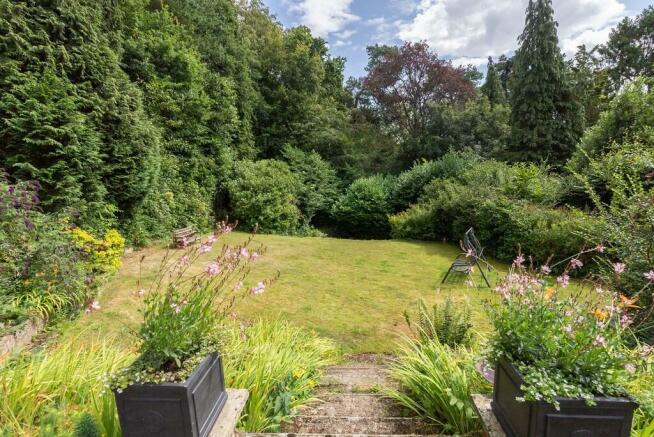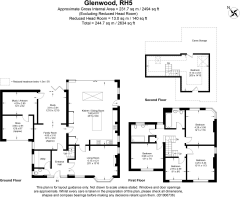
High Laurels

- PROPERTY TYPE
Detached
- BEDROOMS
4
- BATHROOMS
2
- SIZE
Ask agent
- TENUREDescribes how you own a property. There are different types of tenure - freehold, leasehold, and commonhold.Read more about tenure in our glossary page.
Freehold
Key features
- NO ONWARD CHAIN
- DETACHED FAMILY RESIDENCE
- FOUR DOUBLE BEDROOMS
- EXTENDED MODERN KITCHEN
- VERSATILE LIVING SPACE
- LARGE GATED DRIVEWAY
- STUNNING LANDSCAPED GARDEN
- BONUS LOFT ROOM
- A SHORT DISTANCE FROM TOWN CENTRE & STATIONS
- MILES OF STUNNING COUNTRYSIDE WALKS ON YOUR DOORSTEP
Description
Upon stepping into this delightful family home, you are immediately embraced by a welcoming and inviting ambiance that sets the tone for the entire property. The spacious hallway incorporates a practical utility area with plumbing for a washing machine and tumble dryer, as well as a convenient downstairs cloakroom and access to the staircase. The front living room, with a double aspect and generous dimensions of 20 x 13 feet, features a large bay window that bathes the room in natural light. A charming feature fireplace and herringbone wooden flooring add character to the space.
Adjacent to the living room lies the impressive kitchen and dining area, meticulously renovated to a remarkably high standard, creating a contemporary yet timeless environment. Adorned with shaker-style base and eye-level units, the kitchen serves as the heart of the home, with a substantial island offering storage and a breakfast bar for family gatherings. Equipped with a gas Aga, electric Rangemaster with a gas hob, a separate eye-level electric oven, integrated dishwasher and space for an American-style fridge/freezer, this kitchen is a culinary enthusiast's dream. A walk-in larder provides practical storage solutions for modern living. Patio doors grace most of the back wall, creating an open and bright atmosphere while providing captivating views of the landscaped garden. The living/dining area, nestled at the rear of the kitchen, offers those same picturesque garden views, with sliding doors seamlessly connecting to the outdoor terrace. A single side door conveniently offers additional access in and out of the property. From the kitchen, you are led to two additional reception rooms, the first serving as a study, providing a dedicated space for remote working. Adjoining this is the family room, accommodating large furniture and media consoles, with a connecting door to the hallway. Both rooms serve as versatile additions to the ground floor accommodation, offering flexibility for various purposes. Bi-folding doors flood both rooms with natural light and open onto the patio. From the study, steps rise to a music/hobby room, ideal for artistic pursuits or as an additional study space for older children, which can be closed off from the rest of the ground floor. A door from here leads into the storage area, a fantastic space for keeping outdoor equipment, tools and bikes.
A staircase ascends to the first floor, leading to a bright and airy landing and all of the sleeping quarters. The main bedroom boasts generous dimensions of 14 x 11 feet, featuring a corner window, wooden flooring and ample space for a king-size bed and freestanding furniture. This room is flooded with natural light, making it the brightest in the house. Two additional spacious double bedrooms are situated at the rear of the property, offering delightful garden views. On this floor, you'll also find two well-proportioned bathrooms-the first, a bright and spacious shower room with a white suite and vanity units and the second, a large bathroom with a white three-piece suite, complete with a bath and overhead shower.
A further flight of stairs continues to the second floor, leading to the loft room, which can accommodate a double bed, along with eaves storage and a skylight that provides views toward Ranmore and Leith Hill. The addition of a dormer window could expand this room's footprint, potentially creating a substantial ensuite bedroom, subject to planning permission.
Outside
The residence features a private driveway offering ample parking space for multiple vehicles, along with a well-maintained front garden adorned with mature shrubs. A gated side entrance leads into the meticulously landscaped rear garden, enveloped in complete seclusion by mature trees and shrubs, imparting a profound sense of privacy. Spanning the width of the property, a spacious patio offers elevated flower beds, a wooden bar area and several seating zones for hosting gatherings with friends and family, all while revelling in the picturesque vistas of the surroundings. Steps descend to an area of lawn that seamlessly transitions into a wooded area, concealing hidden spots to explore. There is also a practical storage shed conveniently situated at the bottom of the garden. Council Tax Band G.
Private Road
There is a fund in place to cover road maintenance, upkeep of the verges and any signage repairs. The owner pays £33 per month (equating to £396 per annum).
Location
High Laurels is situated on the private road of Glenwood, situated in Dorking town centre which offers a comprehensive range of shopping, social, recreational, and educational amenities with facilities for the commuter from one of three railway stations. Dorking West, Dorking mainline and Deepdene railway stations are within close proximity offering a direct service into London Victoria and London Waterloo in approximately 50 minutes. The M25 is accessed seven miles north equidistant via the A24 to Leatherhead Junction 9 or the A25 to Reigate Junction 8 offering direct access to Gatwick and Heathrow Airports. Dorking also has a flagship Waitrose store, excellent sports centre and The Dorking Halls regularly hosts cultural events. In addition, the town benefits from a very good choice of schools including The Ashcombe and The Priory at secondary level and St Paul's and St Martin's at primary level. The general area is famous for its outstanding countryside including The Nower, Ranmore Common and Box Hill (National Trust) - ideal for the walking and riding enthusiast, plus Denbies Wine Estate (England's largest vineyard) situated on the northern outskirts of Dorking.
VIEWING - Strictly by appointment through Seymours Estate Agents, Cummins House, 62 South Street, Dorking, RH4 2HD.
FIXTURES & FITTINGS - Items known as fixtures and fittings, whether mentioned or not in these sales particulars, are excluded from the sale but may be available by separate negotiation.
MISREPRESENTATION ACT - Whilst every care has been taken to prepare these sales particulars, they are for guidance purposes only and should not be relied upon. Potential buyers are advised to recheck the measurements.
Brochures
S3 - 4 Page Lands...Council TaxA payment made to your local authority in order to pay for local services like schools, libraries, and refuse collection. The amount you pay depends on the value of the property.Read more about council tax in our glossary page.
Band: G
High Laurels
NEAREST STATIONS
Distances are straight line measurements from the centre of the postcode- Dorking (Deepdene) Station1.1 miles
- Dorking West Station1.2 miles
- Dorking Station1.3 miles
About the agent
Seymours Dorking is headed up by local Directors David Driscoll and Jamie Hynes bringing over 40 years' experience of selling homes throughout the many towns and picturesque villages of the Surrey Hills.
The Dorking office fits perfectly into Seymours' network and neighbours the highly successful Guildford and Cranleigh offices.
At Seymours Dorking we deal with properties of all sizes, from the town centre to the many beautiful surrounding villages. We offer free valuations, help
Industry affiliations



Notes
Staying secure when looking for property
Ensure you're up to date with our latest advice on how to avoid fraud or scams when looking for property online.
Visit our security centre to find out moreDisclaimer - Property reference 102709003206. The information displayed about this property comprises a property advertisement. Rightmove.co.uk makes no warranty as to the accuracy or completeness of the advertisement or any linked or associated information, and Rightmove has no control over the content. This property advertisement does not constitute property particulars. The information is provided and maintained by Seymours Estate Agents, Dorking. Please contact the selling agent or developer directly to obtain any information which may be available under the terms of The Energy Performance of Buildings (Certificates and Inspections) (England and Wales) Regulations 2007 or the Home Report if in relation to a residential property in Scotland.
*This is the average speed from the provider with the fastest broadband package available at this postcode. The average speed displayed is based on the download speeds of at least 50% of customers at peak time (8pm to 10pm). Fibre/cable services at the postcode are subject to availability and may differ between properties within a postcode. Speeds can be affected by a range of technical and environmental factors. The speed at the property may be lower than that listed above. You can check the estimated speed and confirm availability to a property prior to purchasing on the broadband provider's website. Providers may increase charges. The information is provided and maintained by Decision Technologies Limited.
**This is indicative only and based on a 2-person household with multiple devices and simultaneous usage. Broadband performance is affected by multiple factors including number of occupants and devices, simultaneous usage, router range etc. For more information speak to your broadband provider.
Map data ©OpenStreetMap contributors.





