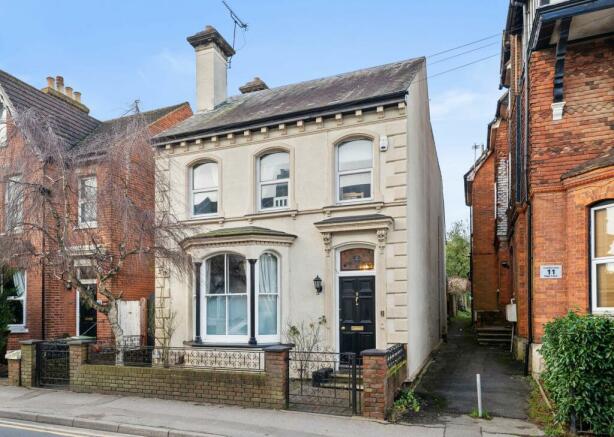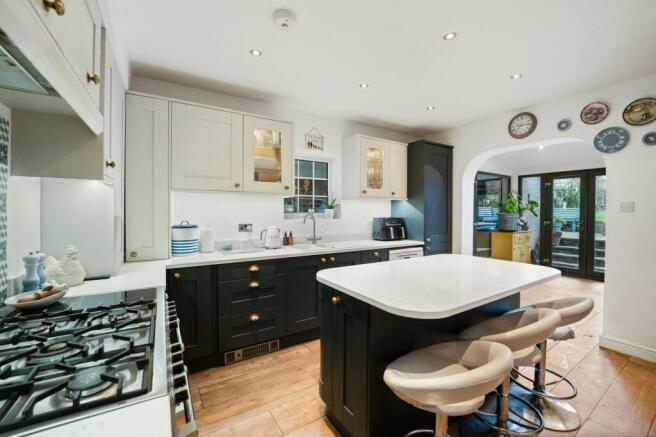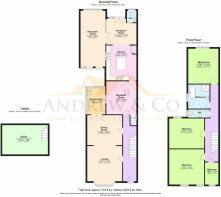
Canterbury Road, Ashford, TN24

- PROPERTY TYPE
Detached
- BEDROOMS
4
- BATHROOMS
1
- SIZE
2,303 sq ft
214 sq m
- TENUREDescribes how you own a property. There are different types of tenure - freehold, leasehold, and commonhold.Read more about tenure in our glossary page.
Freehold
Key features
- Substantial Detached Victorian Family Home
- 4 Bedrooms
- Approx. 95ft wall enclosed rear garden
- Cellar/Basement
- Many Attractive Victorian Features
- Recent Extension to Rear
- Convenient Town Centre Location
Description
The recent extension to the rear enhances the living space, adding a contemporary touch to the traditional design. The cellar/basement provides ample storage and potential for conversion into additional living areas. Situated in a convenient town centre location, this property benefits from easy access to local amenities, schools, and transport links, making it an ideal choice for those seeking a comfortable and well-connected lifestyle.
The outside space of this magnificent home offers a great balance between tranquillity and functional outdoor living. As you approach the property, you are greeted by an attractive brick-paved frontage enclosed by dwarf walling and railings, creating an aesthetically pleasing entrance. The gated side access ensures privacy and security, adding to the desirability of this outstanding property.
A highlight of the outdoor area is the 95ft wall-enclosed rear garden. This spacious oasis provides the perfect retreat for relaxation and entertainment. The attractive brick patio offers a delightful space for alfresco dining or simply enjoying the picturesque surroundings. With its south-westerly aspect, the garden enjoys ample sunlight throughout the day, creating a warm and inviting ambience.
Overall, this exceptional property with its striking exterior and well-maintained outside space is a rare find in the market. Combining the elegance and charm of the Victorian era with modern comforts and a convenient location, this is a truly exceptional opportunity for those seeking a lovingly preserved family home.
EPC Rating: E
Hallway
Attractive tiled flooring, ornate cornicing, coved ceiling, double radiator, stair case to first floor with cupboard under.
Lounge
4.88m x 4.19m
Attractive open fireplace with marble surround and tiled hearth, stripped flooring, sash bay window to front, double radiator and archway leading to Dining Room
Dining Room
4.19m x 3.58m
Fireplace with tiled hearth, stripped flooring, coved ceiling, double radiator and double doors opening to conservatory.
Conservatory
3.12m x 2.13m
Single glazed construction with windows to side and door to side courtyard garden.
Breakfast Room
3.89m x 3.66m
Stripped flooring, Rayburn range cooker set within exposed brickwork chimney (not checked if in working order), double radiator, double glazed window to side, built in storage cupboard with stripped pine doors, door to basement.
Kitchen
4.22m x 3.63m
Range of fitted units beneath stone work surfaces with ample drawers and cupboards under, centre island with further storage, 1 and a half bowl sink with mixer tap and drainer, wall cupboards, kick heater, under floor heating, spotlights, range cooker with extractor over and tiled splashback, plumbing for dishwasher, built in storage cupboard, double glazed window to side, archway to utility area.
Utility Area
3.12m x 3.63m
Range of low level and eye level cupboards, stainless steel with with mixer tap and drainer, space and plumbing for washing machine and tumble dryer. Double doors to rear garden and further doors leading to reception room
Cloakroom
Low level wc, wash hand basin with tiled splashback, window to rear.
Reception
6.71m x 3m
Further reception room with doors to front and rear, tiled flooring.
Basement
5.49m x 3.51m
Brick floor, power and lighting, storage cupboard and coal shute. Currently used as home gym.
Landing
Attractive balustrade, double radiator, Velux roof light.
Bedroom
4.22m x 4.24m
Two double glazed window to front, stripped floorboard flooring.
Bedroom
3.63m x 4.24m
Double glazed window to rear, double radiator, built in shelved cupboard.
Bedroom
4.34m x 3.63m
Stripped floorboards with window to rear.
Bedroom
2.67m x 1.8m
Stripped floorboards with double glazed window to front.
Family Bathroom
2.9m x 2.51m
Roll-Top Claw Foot bath with mixer tap and shower attachment, separate tiled shower cubicle with Aqualisa power shower over, pedestal wash hand basin, low level wc., slate flooring with under floor heating, spotlights, obscure double glazed window to side.
WC
With low level wc, wash hand basin and window to side.
Front Garden
To the front it is mainly brick paved ad enclosed by dwarf walling and railings
Garden
Gated side access. The enclosed walled rear garden extends to approximately 95ft providing seclusion and south westerly aspect. The garden is mainly laid to lawn with flower and shrub borders, with attractive brick patio.
Brochures
Brochure 1- COUNCIL TAXA payment made to your local authority in order to pay for local services like schools, libraries, and refuse collection. The amount you pay depends on the value of the property.Read more about council Tax in our glossary page.
- Band: E
- PARKINGDetails of how and where vehicles can be parked, and any associated costs.Read more about parking in our glossary page.
- Ask agent
- GARDENA property has access to an outdoor space, which could be private or shared.
- Private garden,Front garden
- ACCESSIBILITYHow a property has been adapted to meet the needs of vulnerable or disabled individuals.Read more about accessibility in our glossary page.
- Ask agent
Energy performance certificate - ask agent
Canterbury Road, Ashford, TN24
NEAREST STATIONS
Distances are straight line measurements from the centre of the postcode- Ashford International Station0.6 miles
- Ashford Station0.6 miles
- Wye Station3.3 miles
About the agent
For personal service and a fabulous choice of top quality homes to buy or rent, the estate agent to trust is Andrew & Co. As an experienced, independent agency, Andrew & Co can guide you through every stage of buying or selling your home.
We take pride in the quality of our service and we understand just what an important step this is for you and your family. Whether you are looking for your first house or your dream property, we have the local knowledge to help you find the right home
Industry affiliations


Notes
Staying secure when looking for property
Ensure you're up to date with our latest advice on how to avoid fraud or scams when looking for property online.
Visit our security centre to find out moreDisclaimer - Property reference b9704983-920f-44e2-b129-e7a0ab37df40. The information displayed about this property comprises a property advertisement. Rightmove.co.uk makes no warranty as to the accuracy or completeness of the advertisement or any linked or associated information, and Rightmove has no control over the content. This property advertisement does not constitute property particulars. The information is provided and maintained by Andrew & Co Estate Agents, Ashford. Please contact the selling agent or developer directly to obtain any information which may be available under the terms of The Energy Performance of Buildings (Certificates and Inspections) (England and Wales) Regulations 2007 or the Home Report if in relation to a residential property in Scotland.
*This is the average speed from the provider with the fastest broadband package available at this postcode. The average speed displayed is based on the download speeds of at least 50% of customers at peak time (8pm to 10pm). Fibre/cable services at the postcode are subject to availability and may differ between properties within a postcode. Speeds can be affected by a range of technical and environmental factors. The speed at the property may be lower than that listed above. You can check the estimated speed and confirm availability to a property prior to purchasing on the broadband provider's website. Providers may increase charges. The information is provided and maintained by Decision Technologies Limited. **This is indicative only and based on a 2-person household with multiple devices and simultaneous usage. Broadband performance is affected by multiple factors including number of occupants and devices, simultaneous usage, router range etc. For more information speak to your broadband provider.
Map data ©OpenStreetMap contributors.





