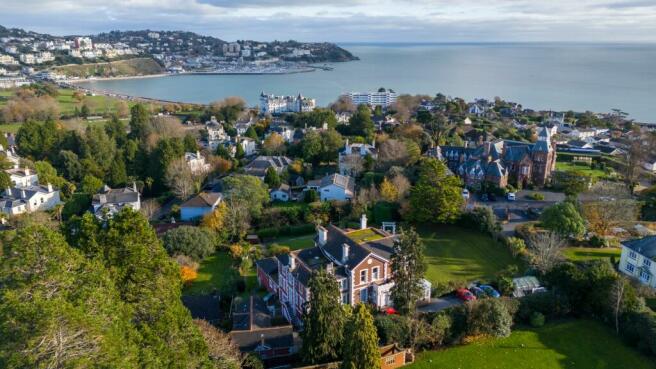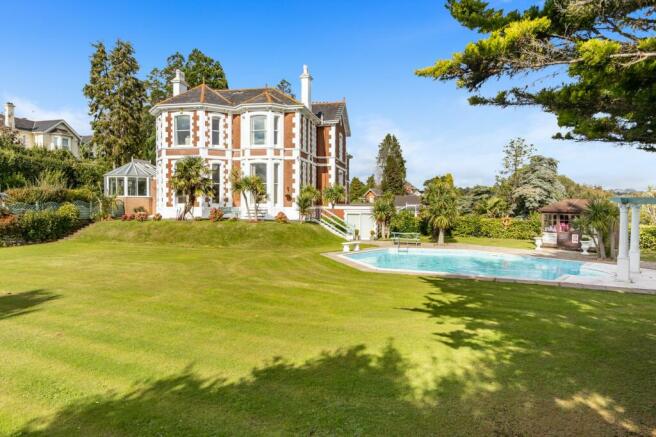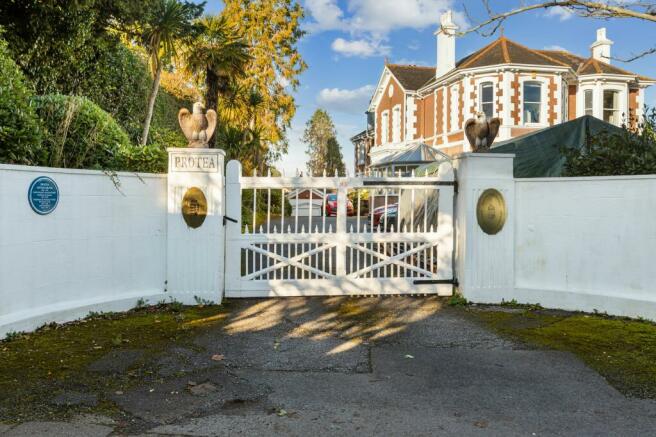Chelston, Torquay

- PROPERTY TYPE
Villa
- BEDROOMS
6
- BATHROOMS
6
- SIZE
Ask agent
- TENUREDescribes how you own a property. There are different types of tenure - freehold, leasehold, and commonhold.Read more about tenure in our glossary page.
Freehold
Key features
- GRACIOUS DETAHCED VICTORIAN RESIDENCE
- THREE SELF CONTAINED PROPERTIES
- BEAUTIFUL GARDENS WITH SWIMMING POOL
- EXTENSIVE DRIVEWAY PARKING & GARAGE
- 2 RECEPTION ROOMS & CONSERVATORY
- KITCHEN
- 6 DOUBLE BEDROOMS (ALL EN-S;UITE)
- GARDEN LEVEL WITH LOUNGE AREAS, BAR, HOME OFFICE, GAMES ROOM & CLOAKROOMS
- EPC - D: 68
Description
Set proudly on the hillside above the picturesque Cockington Country Park and Torquay sea front, this GRACIOUS DETACHED VICTORIAN RESIDENCE stands behind an eagle adorned pillared drive with attractive grounds extending to an acre. Home to our clients since 1996, the property presents a striking main house which retains a wealth of period detailing, open views toward the sea at Tor Bay, and exceptional garden level entertainment space complete with private bar, lounge, and games room. In addition to the impressive main home are THREE SELF CONTAINED PROPERTIES, being an attached cottage wing, garden apartment, and detached coach house. The three properties currently provide our clients with a healthy income over the summer months as holiday lets, but equally adaptable to extended family, home office space, or incorporation back into the main residence.
Enviably positioned in one of Torquay's prestigious locations close to Torquay's Sea Front and Cockington Country Park which covers circa 460 acres of woodland, lakes and meadows. Local 'village' shops at Walnut Road are just a short saunter away, whilst Torquay's Train Station is equally accessible, just one stop from the main line Newton Abbot with direct links to most major cities. A selection of highly regarded schools, including nationally recognised Grammar Schools are equally accessible.
EPC Rating: D
A RICH HISTORY
We understand Protea was constructed circa 1880s, and prominent former resident was the Rev. seneca Winter, a religious author, who married the owner of the property Mary Morgan in 1886. Protea later became the home of Thomas & Mary Hoyle, Proprietors of the Palace Theatre in Plymouth, following their marriage in 1924. The house proudly displays a Torbay Civic Society blue plaque commemorating a following resident between 1955-1965, Mr Arthur Milner, an industrialist, manufacturer, chaiman and president of Torquay Football Club.
OWNERS INSIGHT
"Gordon & Diane Providing a insight"
STEP INSIDE
Stepping through the entrance vestibule into the striking reception hall with beautiful fireplace and ornate turned staircase, you are immediately drawn in to the elegance of the Victorian Era. The main house affords extensive accommodation with the striking DRAWING ROOM enjoying views over the beautiful garden, leading through to the CONSERVATORY. The fitted KITCHEN overlooks the south facing gardens and adjoins the formal DINING ROOM. The turned staircase rises to the FIRST FLOOR, currently providing SIX DOUBLE BEDROOMS all ENSUITE, however, the versatility of the building presents opportunity to easily incorporate the rear cottage wing into the main house, or separate the two rear bedrooms to provide a four bedroom cottage and four bedroom main home.
STEP DOWN TO THE GARDEN LEVEL
Stairs beneath the elegant staircase lead down to the original garden level which provides exceptional entertainment space with COCKTAIL BAR serving the split LOUNGE AREAS with fitted seating, beamed ceilings and French doors to a patio and gardens beyond. The bar lounge leads through to a large HOME OFFICE, GAMES ROOM, LAUNDRY, and LARGE INTERNAL STORE utilised as a library, CLOAKROOMS & BOILER ROOM.
PROTEA COTTAGE
Forming the rear wing to the villa, Protea Cottage benefits from a PRIVATE ENTRANCE, with the RECEPTION HALL having a lockable door connecting the main house. The ground floor provides a SITTING ROOM with easterly view and KITCHEN leading off, and a GROUND FLOOR DOUBLE BEDROOM with EN-SUITE. The staircase rises from the reception hall to the FIRST FLOOR LANDING with FURTHER DOUBLE BEDROOM with sea views and EN-SUITE. A connecting lockable door from the landing links the main house.
THE GARDEN FLAT
An entrance to the rear of the villa opens to a hall with doors to the games room of the main house, and private door to the garden flat. The flat enjoys a spacious INNER HALL leading to a generous LOUNGE/DINING ROOM flowing through to the SUN ROOM and paved terrace. A compact KITCHEN, DOUBLE BEDROOM, and BATHROOM complete the living space.
THE COACH HOUSE
The Coach House is a detached from the main villa, being a character property, originally the stables and coach storage for the residence. Vaulted ceilings add to the feeling of space, with the accommodation affording a SITTING ROOM, KITCHEN/DINING ROOM, and DOUBLE BEDROOM with EN-SUITE. The GARAGE could be incorporated into the Coach House, or the Coach House reverted to exceptional garaging and workshop space.
THE GROUNDS & GARDENS
Eagle adorned pillars and ornate gate lead to the EXTENSIVE DRIVEWAY PARKING and GARAGE. The primary lawned garden faces a southerly aspect, sheltered by mature hedged, walled, and fenced boundaries. An OUTDOOR HEATED SWIMMING POOL and numerous palm trees add to the lifestyle afforded in the English Riviera. Further lawned areas with mature fruit trees step down to the easterly aspect, with the letting units benenfitting from dedicated areas of garden or terracing.
DIRECTIONS
SAT NAV - TQ2 6PW. WHAT3WORDS: dares.decently.winds.
Parking - Garage
Parking - Driveway
Energy performance certificate - ask agent
Council TaxA payment made to your local authority in order to pay for local services like schools, libraries, and refuse collection. The amount you pay depends on the value of the property.Read more about council tax in our glossary page.
Ask agent
Chelston, Torquay
NEAREST STATIONS
Distances are straight line measurements from the centre of the postcode- Torquay Station0.2 miles
- Torre Station0.9 miles
- Paignton Station1.9 miles
About the agent
Established in 1978 our company has grown to become one of Torbay's most respected and leading independent estate agents, Our dedicated team are one of the few agents selling and letting property throughout the whole market, from coastal cottages to luxury homes, small flats to prestigious penthouses. We pride ourselves on our professional approach, extensive local knowledge and an unrivalled service to our clients, specialising in a specific area of the beautiful South Devon coastline stret
Industry affiliations



Notes
Staying secure when looking for property
Ensure you're up to date with our latest advice on how to avoid fraud or scams when looking for property online.
Visit our security centre to find out moreDisclaimer - Property reference 8cc3c067-300e-4aea-8ed4-676f8f762874. The information displayed about this property comprises a property advertisement. Rightmove.co.uk makes no warranty as to the accuracy or completeness of the advertisement or any linked or associated information, and Rightmove has no control over the content. This property advertisement does not constitute property particulars. The information is provided and maintained by John Lake Estate Agents, Torquay. Please contact the selling agent or developer directly to obtain any information which may be available under the terms of The Energy Performance of Buildings (Certificates and Inspections) (England and Wales) Regulations 2007 or the Home Report if in relation to a residential property in Scotland.
*This is the average speed from the provider with the fastest broadband package available at this postcode. The average speed displayed is based on the download speeds of at least 50% of customers at peak time (8pm to 10pm). Fibre/cable services at the postcode are subject to availability and may differ between properties within a postcode. Speeds can be affected by a range of technical and environmental factors. The speed at the property may be lower than that listed above. You can check the estimated speed and confirm availability to a property prior to purchasing on the broadband provider's website. Providers may increase charges. The information is provided and maintained by Decision Technologies Limited.
**This is indicative only and based on a 2-person household with multiple devices and simultaneous usage. Broadband performance is affected by multiple factors including number of occupants and devices, simultaneous usage, router range etc. For more information speak to your broadband provider.
Map data ©OpenStreetMap contributors.



