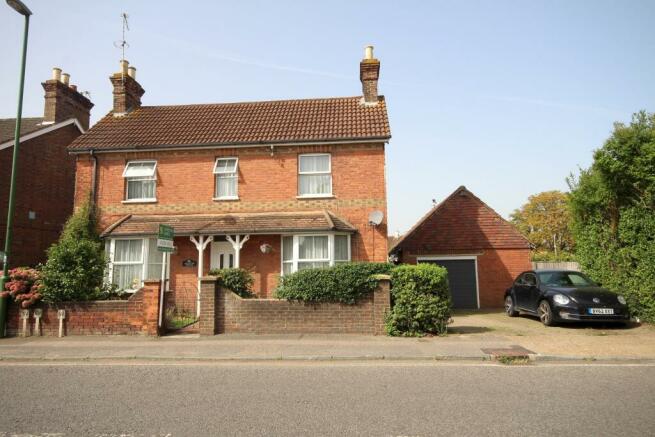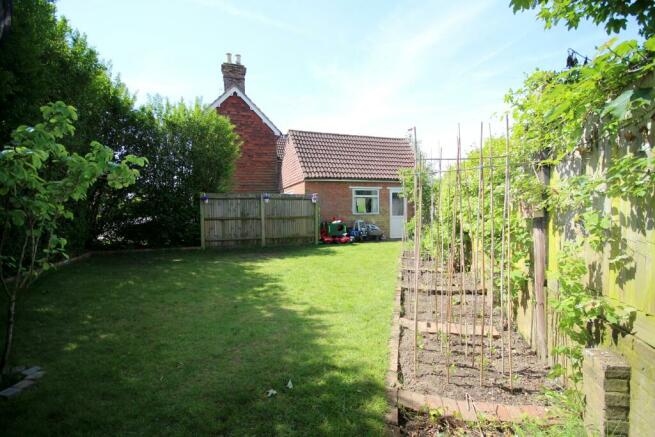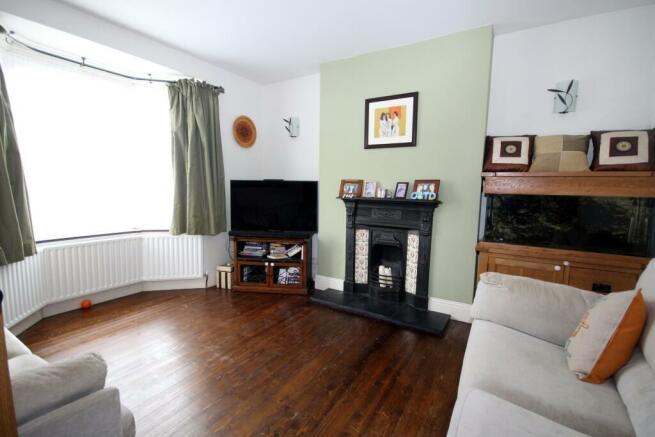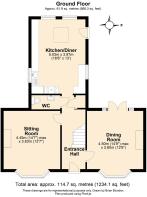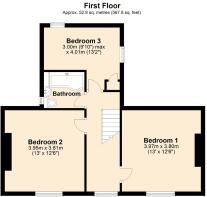
Station Road, Horsham RH13 5EZ

- PROPERTY TYPE
Detached
- BEDROOMS
3
- BATHROOMS
1
- SIZE
Ask agent
- TENUREDescribes how you own a property. There are different types of tenure - freehold, leasehold, and commonhold.Read more about tenure in our glossary page.
Freehold
Key features
- LATE VICTORIAN DETACHED HOUSE
- FORMER STATION MASTER'S RESIDENCE
- CONVENIENT FOR LOCAL SCHOOLS, STATION & THE PARK
- LARGE KITCHEN/FAMILY ROOM
- SEPARATE SITTING ROOM & DINING ROOM
- MODERN BATHROOM
- LARGE DETACHED GARAGE
- COURTYARD GARDEN AND FORMAL GARDEN TO THE SIDE
Description
Covered Entrance
With stone step and leaded effect obscured double glazed panel to
Entrance Hall
On two levels, the upper level with the staircase to the first floor, two steps lead down to the lower level where there is an under stairs storage cupboard with an electricity fusebox and meters, further cupboard housing a gas-fired boiler, space and plumbing for a washing machine.
Sitting Room
With a double-glazed bay window to the front aspect with a wooden windowsill and radiator under, a cast iron fireplace with tiled inlay and slate hearth, two wall light points.
Dining Room
Double aspect room with double glazed bay window to the front with wooden windowsill and radiator under, double glazed French doors leading out to the rear courtyard garden, chimney breast with a cast iron fireplace with a tiled inlay and slate hearth.
From the upper level of the Entrance Hall stairs lead to the lower level where an open doorway leads to the
Cloakroom
Frosted double-glazed side aspect. Low-level W.C, pedestal wash hand basin with a tiled splashback, chromium towel warmer, tiled floor.
Fitted Kitchen/Family Room
Fitted with a quality range of Magnet Charlston eye and base level storage cupboards, two glazed back-lit display cabinets, pull-out and swing space-saving corner unit and Rangemaster Classic 110 cooking range with two ovens and a grill, five gas burners, canopied Rangemaster hood/light above, built-in dishwasher, 'fridge and freezer, extensive areas of working surface with a 11/2 bowl white sink with a chromium monobloc tap, double glazed windows to each side and the rear, wall tiling, florescent countertop lighting, ceiling spotlights, Victorian style radiator, tiled floor, double glazed skylight in a lantern style ceiling, upright designer radiator.
From the Entrance Hall the staircase rises to the
First Floor Landing
Shelved recess, loft hatch, double-glazed front aspect. A useful area suitable for a small desk with an adjacent telephone point
Bedroom 1
With a double-glazed window to the front aspect and radiator beneath, coved ceiling.
Bedroom 2
With a double-glazed front aspect window radiator beneath, coved ceiling
Bedroom 3
Double-aspect room with double-glazed windows to the side and rear, radiator, cupboard.
Bathroom
Frosted double-glazed side aspect. Fitted with a white suite comprising a P-shaped shower/bath with chromium mixer taps and thermostatic shower control with a wall bracket, hand shower and overhead drencher unit, low-level W.C with a concealed cistern, tiled walls, extractor fan, laminate flooring.
OUTSIDE
To the front of the house there are areas of lawn with brick edged borders enclosed by a wall with a cast iron gate and multi-coloured quarry tiled stone path to the front door. To the right-hand-side there is a double width brick paved driveway providing parking for two large vehicles and this in turn accesses the garage.
Double Sized Garage
With a single up-and-over door to the front and large and generous eaves storage space, windows to each side, glazed door to the garden, light and power.
The Garden
The main garden area is to the right-hand-side being a triangulated area of lawn with borders and a mature hedgerow to the front and fence to the rear.
From the paved driveway at the front, a gated access leads to the Courtyard Patio With a stone and paved patio between the house, garage and patio doors with security light and there is an additional small area to the rear of the house with brick wall and corner rockery. This in turn leads to an additional side storage/drying area with an outside tap and
Brick Built Shed 6' (1.83m) x 8' (2.44m) approximately (tapers)
Probably the original privy, of brick construction with a pitched roof.
Referral Fees: Courtney Green routinely refer prospective purchasers to Nepcote Financial Ltd who may offer to arrange insurance and/or mortgages. Courtney Green may be entitled to receive 20% of any commission received by Nepcote Financial Ltd.
Brochures
Brochure 1Council TaxA payment made to your local authority in order to pay for local services like schools, libraries, and refuse collection. The amount you pay depends on the value of the property.Read more about council tax in our glossary page.
Band: E
Station Road, Horsham RH13 5EZ
NEAREST STATIONS
Distances are straight line measurements from the centre of the postcode- Horsham Station0.1 miles
- Littlehaven Station0.7 miles
- Warnham Station1.9 miles
About the agent
It's a competitive market - so why choose us?
We have a long history of matching properties to their perfect partners having established our Sales department more than 35 years ago. Our collective experience in the property market is unrivalled and combined with our local knowledge there really isn't a team in Horsham better qualified to advise you.
Our staff members are not incentivised by a commission structure. This guaran
Industry affiliations



Notes
Staying secure when looking for property
Ensure you're up to date with our latest advice on how to avoid fraud or scams when looking for property online.
Visit our security centre to find out moreDisclaimer - Property reference CGHCC_655675. The information displayed about this property comprises a property advertisement. Rightmove.co.uk makes no warranty as to the accuracy or completeness of the advertisement or any linked or associated information, and Rightmove has no control over the content. This property advertisement does not constitute property particulars. The information is provided and maintained by Courtney Green, Horsham. Please contact the selling agent or developer directly to obtain any information which may be available under the terms of The Energy Performance of Buildings (Certificates and Inspections) (England and Wales) Regulations 2007 or the Home Report if in relation to a residential property in Scotland.
*This is the average speed from the provider with the fastest broadband package available at this postcode. The average speed displayed is based on the download speeds of at least 50% of customers at peak time (8pm to 10pm). Fibre/cable services at the postcode are subject to availability and may differ between properties within a postcode. Speeds can be affected by a range of technical and environmental factors. The speed at the property may be lower than that listed above. You can check the estimated speed and confirm availability to a property prior to purchasing on the broadband provider's website. Providers may increase charges. The information is provided and maintained by Decision Technologies Limited.
**This is indicative only and based on a 2-person household with multiple devices and simultaneous usage. Broadband performance is affected by multiple factors including number of occupants and devices, simultaneous usage, router range etc. For more information speak to your broadband provider.
Map data ©OpenStreetMap contributors.
