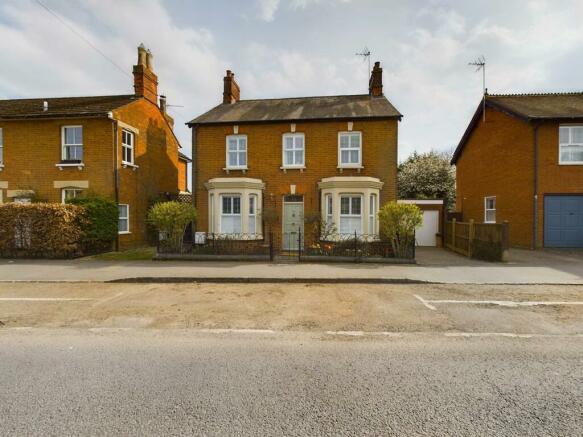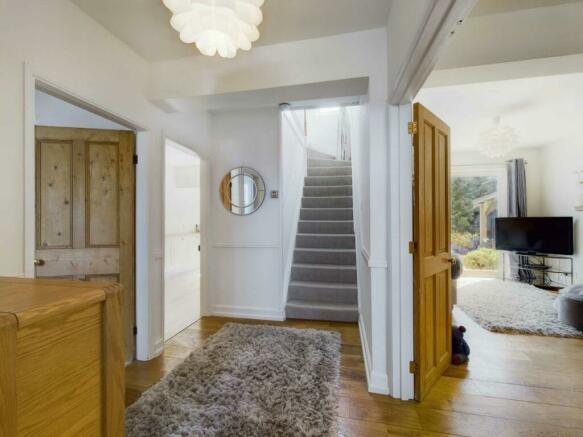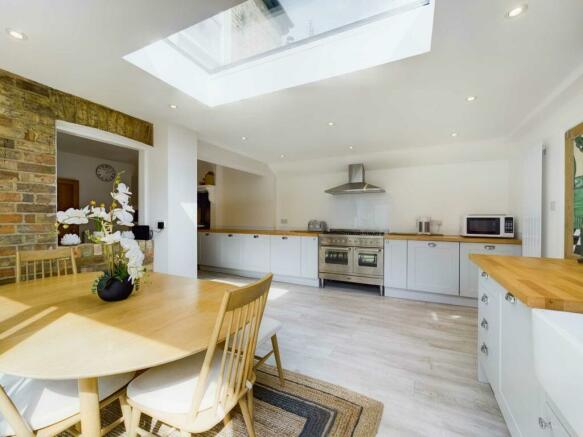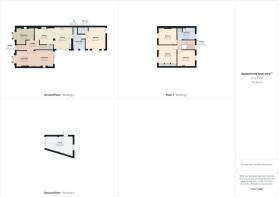
High Street, Waddesdon, Aylesbury

- PROPERTY TYPE
Detached
- BEDROOMS
4
- BATHROOMS
2
- SIZE
1,539 sq ft
143 sq m
- TENUREDescribes how you own a property. There are different types of tenure - freehold, leasehold, and commonhold.Read more about tenure in our glossary page.
Freehold
Key features
- Waddesdon Village
- Completely Renovated / Extended In Last Three Years
- Stunning Open Plan Kitchen/Separate Utility
- Reception Hallway
- Cloakroom
- Two Reception Rooms
- Guest Bedroom with En-Suite
- Three Further Double Bedrooms
- Family Bathroom
- Garage & Driveway - Beautiful South Facing Rear Garden
Description
LOCATION
Waddesdon village is steeped in history but is perhaps best known for the magnificent
Waddesdon Manor. Extensive shopping facilities are situated at Bicester Village Retail
Outlet, Aylesbury, Milton Keynes and Oxford. The village itself offers a Shop including a
Post Office, a Doctors Surgery, The Lion public house, the Five Arrows Hotel and an Indian Restaurant. Highly regarded Primary and Secondary Schools can be found in the village and Grammar schools at nearby Aylesbury. Commuting by train can be found just 4 miles away at the Aylesbury Parkway station with railway links to London (Marylebone approx. 57 mins).
ACCOMMODATION
Front door into:-
RECEPTION HALLWAY
Stairs to first floor. Solid oak flooring extending through to sitting
room and dining room.
SITTING ROOM
A lovely dual aspect through room (formerly lounge/diner). Bay window
to front and patio doors onto rear garden. Open brick fireplace with inset gas burner.
DINING ROOM
With bay window to front. Open, working fireplace.
KITCHEN
A fabulous open plan kitchen refitted late 2022. Shaker style under beech
worktops and to include: gas Aga; dual six burner range cooker, two integrated fridges
and built in dishwasher. Old fashioned larder cupboard and patio doors onto rear garden.
UTILITY ROOM
With semi vaulted ceiling and door onto rear garden. Ample laundry
appliance space.
CLOAKROOM
Re-fitted 2022. WC and hand wash basin.
GUEST BEDROOM SUITE
A lovely duel aspect room with solid oak floor.
EN-SUITE
Refitted 2022 to include WC, hand wash basin and walk-in shower.
FIRST FLOOR
LANDING
Access to part boarded loft with ladder and power/light.
BATHROOM
Re-fitted 2022 with WC, hand wash basin and bath with independent
shower over.
AIRING CUPBOARD
BEDROOM 1
A lovely room with range of built-in wardrobes/drawers.
BEDROOM 2
Another generous double.
BEDROOM 3
Double with outlook over rear garden.
OUTSIDE
REAR GARDEN
A delightful fully enclosed garden enjoying a southerly aspect. Lawned
with sun terrace and covered seating area. Summer house with light and power.
Secret garden to rear of extension. Enclosed and completely private. A lovely area with
raised seating area.
Bin/storage area, hidden away at foot of garden.
Gated side access.
GARAGE
Brick built with power and light.
DRIVEWAY
To front of garage for one vehicle.
AGENTS NOTES
Double glazed and gas to radiator central heating throughout.
Notice
Please note we have not tested any apparatus, fixtures, fittings, or services. Interested parties must undertake their own investigation into the working order of these items. All measurements are approximate and photographs provided for guidance only.
Council TaxA payment made to your local authority in order to pay for local services like schools, libraries, and refuse collection. The amount you pay depends on the value of the property.Read more about council tax in our glossary page.
Band: F
High Street, Waddesdon, Aylesbury
NEAREST STATIONS
Distances are straight line measurements from the centre of the postcode- Aylesbury Vale Parkway Station2.8 miles
- Aylesbury Station5.0 miles
About the agent
George David Estate Agents were established in 1992 by partners Andrew Evans and George Josey and are proud to be one of the longest serving agents in the town.
The Guild of Professional Estate AgentsWe are Aylesbury's carefully selected member of The prestigious Guild of Professional Estate Agents. As such we have access to powerful and sophisticated marketing techniques and are interlinked with over 780 independent estate agencies nationwide, giving o
Notes
Staying secure when looking for property
Ensure you're up to date with our latest advice on how to avoid fraud or scams when looking for property online.
Visit our security centre to find out moreDisclaimer - Property reference 209_GEOD. The information displayed about this property comprises a property advertisement. Rightmove.co.uk makes no warranty as to the accuracy or completeness of the advertisement or any linked or associated information, and Rightmove has no control over the content. This property advertisement does not constitute property particulars. The information is provided and maintained by George David & Co, Aylesbury. Please contact the selling agent or developer directly to obtain any information which may be available under the terms of The Energy Performance of Buildings (Certificates and Inspections) (England and Wales) Regulations 2007 or the Home Report if in relation to a residential property in Scotland.
*This is the average speed from the provider with the fastest broadband package available at this postcode. The average speed displayed is based on the download speeds of at least 50% of customers at peak time (8pm to 10pm). Fibre/cable services at the postcode are subject to availability and may differ between properties within a postcode. Speeds can be affected by a range of technical and environmental factors. The speed at the property may be lower than that listed above. You can check the estimated speed and confirm availability to a property prior to purchasing on the broadband provider's website. Providers may increase charges. The information is provided and maintained by Decision Technologies Limited.
**This is indicative only and based on a 2-person household with multiple devices and simultaneous usage. Broadband performance is affected by multiple factors including number of occupants and devices, simultaneous usage, router range etc. For more information speak to your broadband provider.
Map data ©OpenStreetMap contributors.





