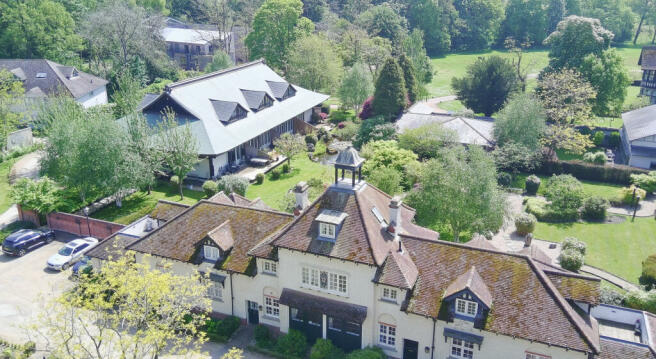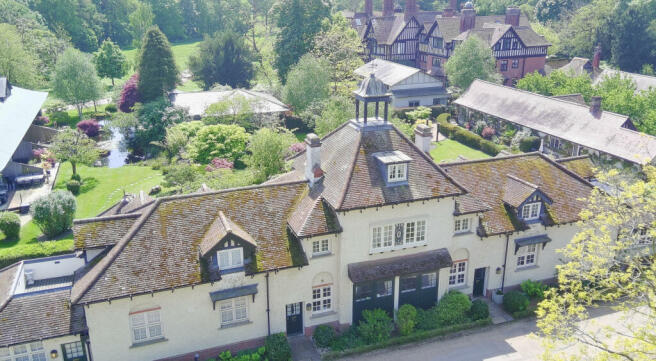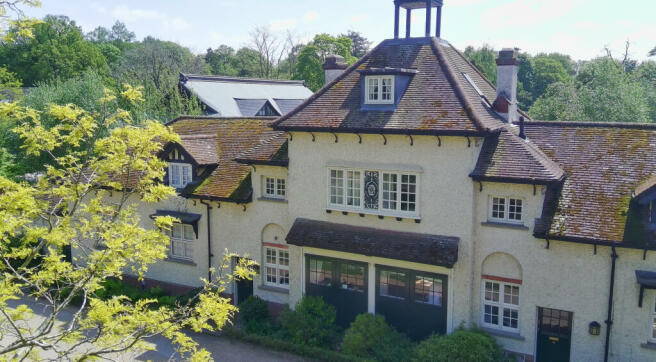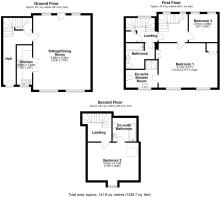
The Coach House, Herringswell Manor

- PROPERTY TYPE
Terraced
- BEDROOMS
3
- BATHROOMS
3
- SIZE
1,604 sq ft
149 sq m
- TENUREDescribes how you own a property. There are different types of tenure - freehold, leasehold, and commonhold.Read more about tenure in our glossary page.
Freehold
Key features
- Grade II Listed
- Three Bedrooms
- Courtyard Garden
- Arranged Over Three Floors
- Set Within Eight Acres Of Parkland
- Period Charm & Character
Description
Herringswell Manor is situated just outside the village and is understood to have been built as a private home in 1901. It is approached via a tree lined driveway with electronic gates leading to the main complex. Herringswell Manor was developed by the City & Country Group who specialise in converting and restoring historic and unique dwellings. They have created a stunning development set within 8 acres of parkland.
The Coach Houses have been converted from the estate's original stable building and comprises 1 three storey and 2 two storey family homes of traditional layout.
This imposing grade II listed coach house conversion is arranged over three floors and offers a wealth of period charm and character including high ceilings and exposed beams. The rooms are of an exceptional size, providing a high degree of light yet combining with every day modern living convenience.
Boasting a quality finish and high specification throughout, this delightful property comprises entrance hall with full height stairwell, fully integrated kitchen and capacious living/dining room to the ground floor. The master suite is located to the first floor which also houses an additional bedroom and elegant bathroom. Upon the upper floor is a further vaulted bedroom with ensuite bathroom. Approached via gated access to meandering driveway the property also enjoys a private garden and parking for two vehicles.
ENTRANCE HALL A light and spacious hallway creating a warm and welcoming entrance with tiled flooring and stairs rising to the first floor with large storage cupboard incorporating plumbing for utilities, water tank and boiler.
SITTING/DINING ROOM
Located in a space once used as the main Coach House, still displaying the original style doors on the outside but as windows from inside, this generous living space features solid oak flooring and the high ceilings that offer an opulent feel whilst the dual aspect windows allow an abundance of natural light into the room, the door leads to the private rear courtyard perfect for al fresco dining.
KITCHEN
Enjoying delightful views over the green to the front of the property, this well-equipped kitchen has been fitted with a range of modern wall and floor units under worktops with integrated appliances including fridge freezer, microwave, dishwasher, 4 ring gas hob with oven and grill.
First Floor
LANDING A light and airy space enjoying high ceilings and featuring a large linen cupboard as well a useful storage cupboard in place under the stairs.
BEDROOM 2
A generous bedroom enjoying stunning views over the front aspect and featuring a tastefully tiled En-suite fitted with a white suite comprising WC, wash basin and shower cubicle.
BEDROOM 3
A double bedroom, enjoying views over the rear aspect.
FAMILY BATHROOM
Fitted with a modern suite comprising WC, wash basin and bath with shower attachment.
Second Floor
PRINCIPLE SUITE
This magnificent room is situated beneath the original Bell Tower. The room features vaulted ceilings with exposed timbers and oak flooring. The tastefully tiled En-suite is fitted with a modern suite comprising WC, wash basin and bath with shower attachment.
Outside
The Manor is approached by a quiet country lane with an electronic security gate opening to the principal driveway leading to the various residential developments within the complex. There is a gravelled parking area with two allocated parking spaces. A garage can be included from the management company.
The 8 acres of mature parklands surrounding the house provides seclusion and tranquillity and are landscaped and very well maintained with established trees, shrubs and flower beds. The Coach House itself enjoys a private courtyard enclosed by low level hedges with a picket gate affording views and access to the beautifully landscaped communal grounds including a Japanese Garden with hard and soft landscape elements including gravel paths, feature rockeries, ornamental pond, re-planting with traditional species (including bamboo, acers, magnolias), Japanese style benches, stone lanterns, bamboo wing fences. Further a foot is a wildflower meadow and woodland walks etc for residents to enjoy.
Directions: Travelling on the A11 Northbound take the exit towards Fordham and Kentford, turn right onto the B1085 towards Kentford. Remain on Dane Hill Road, at the crossroads go straight over signed to Herringswell and after 0.7 miles turn left at the War Memorial. Continue approximately 1/2 a mile and the gates to Herringswell Manor can be found on the left-hand side.
This property is connected to a member of staff at Pocock + Shaw
Tenure - Freehold
Service Charge - To Be Confirmed
Services
Mains water and LPG gas, drainage and electricity are connected.
Council Tax Band: F - West Suffolk District Council.
The property is not in a conservation area and has a very low flood risk.
Viewing: Strictly by prior arrangement with Pocock & Shaw
Brochures
Brochure of The Coach House, Herringswell ManorCouncil TaxA payment made to your local authority in order to pay for local services like schools, libraries, and refuse collection. The amount you pay depends on the value of the property.Read more about council tax in our glossary page.
Band: F
The Coach House, Herringswell Manor
NEAREST STATIONS
Distances are straight line measurements from the centre of the postcode- Kennett Station2.6 miles
About the agent
Selling your home is one of the biggest decisions you will make and can be one of the most stressful processes you can experience. You therefore need to choose your agent carefully. In an effort to assist you making this decision, we have set out the reasons why we feel that instructing Pocock + Shaw to handle the sale of your property is an informed and positive choice.
With a rich heritage in selling and managing residential property, Pocock + Shaw i
Industry affiliations



Notes
Staying secure when looking for property
Ensure you're up to date with our latest advice on how to avoid fraud or scams when looking for property online.
Visit our security centre to find out moreDisclaimer - Property reference PNB-74502846. The information displayed about this property comprises a property advertisement. Rightmove.co.uk makes no warranty as to the accuracy or completeness of the advertisement or any linked or associated information, and Rightmove has no control over the content. This property advertisement does not constitute property particulars. The information is provided and maintained by Pocock + Shaw, Newmarket. Please contact the selling agent or developer directly to obtain any information which may be available under the terms of The Energy Performance of Buildings (Certificates and Inspections) (England and Wales) Regulations 2007 or the Home Report if in relation to a residential property in Scotland.
*This is the average speed from the provider with the fastest broadband package available at this postcode. The average speed displayed is based on the download speeds of at least 50% of customers at peak time (8pm to 10pm). Fibre/cable services at the postcode are subject to availability and may differ between properties within a postcode. Speeds can be affected by a range of technical and environmental factors. The speed at the property may be lower than that listed above. You can check the estimated speed and confirm availability to a property prior to purchasing on the broadband provider's website. Providers may increase charges. The information is provided and maintained by Decision Technologies Limited. **This is indicative only and based on a 2-person household with multiple devices and simultaneous usage. Broadband performance is affected by multiple factors including number of occupants and devices, simultaneous usage, router range etc. For more information speak to your broadband provider.
Map data ©OpenStreetMap contributors.





