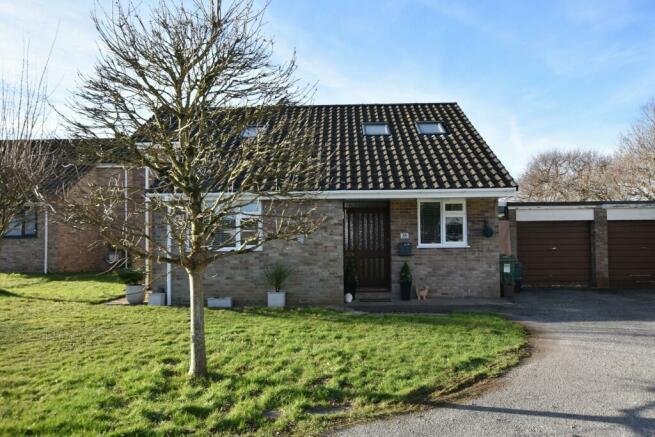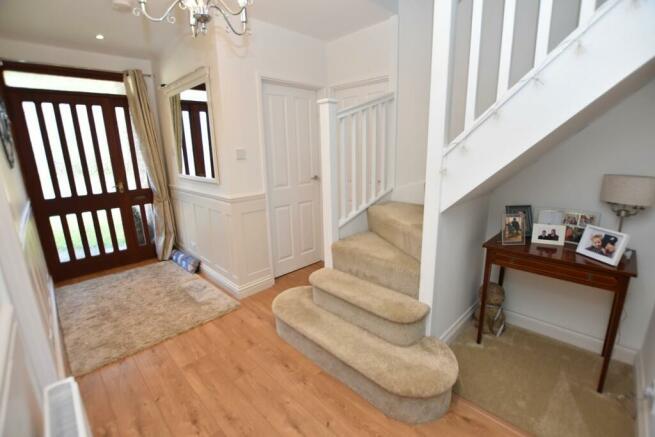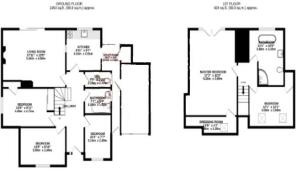
Eastway, Nailsea, Bristol, BS48

- PROPERTY TYPE
Detached
- BEDROOMS
4
- BATHROOMS
2
- SIZE
Ask agent
- TENUREDescribes how you own a property. There are different types of tenure - freehold, leasehold, and commonhold.Read more about tenure in our glossary page.
Freehold
Key features
- Deceptively Spacious & Stunning Accommodation
- Undergone A Huge Extension & Refurbishment Programme To Include Addition Of 2 Large Dormers, Re Plumbing With New Boiler, New Electrics , Replastering, Bathroom & New Flooring Throughout
- A Quiet Established Setting
- Flexible and Versatile Accommodation
- Reception Hall, Ground Floor Bathroom & Cloakroom
- Living Room & Kitchen With Planning Granted To Extend
- 2 Ground Floor Double Bedrooms & Study
- Superb Principle Bedroom With Juliet Balcony & Dressing Room
- Second 1st Floor Double Bedroom & Sumptuous Bathroom
- Large West Facing Rear Gardens, Driveway & Garage
Description
The saying 'don't judge a book by its cover' has never applied more! This absolutely stunning property offers a wealth of attributes, from impeccable presentation to versatility of space. Under its current ownership, the property has undergone a huge transformation and now offers a highly desirable family home. Positioned in a mature, non estate location within proximity of the town centre, amenities, public transport links and parkland, this exceptional home needs to be viewed to be fully appreciated. Sitting on a larger than average plot, with planning permission granted to further extend, the flexible accommodation briefly comprises to the ground floor; Reception Hall, Cloakroom, Bathroom, Living Room, Kitchen, two double Bedrooms and Study and to the newly created first floor, a glorious principle Bedroom with Dressing Room, a second double Bedroom and Sumptuous Bathroom. Outside, there are large South/West facing rear gardens, Driveway and Garage.
Reception Hall
A warm welcome to this utterly delightful home. Entered via hardwood double glazed door with matching side panel. Feature spindled staircase to first floor accommodation. Attractive panelling to lower walls. Quality laminate flooring. Doors to; Cloakroom, Bathroom, Living Room, Kitchen, Study/Bedroom 5 and ground floor Bedrooms 1 and 2.
Cloakroom
7' 7" x 3' 10" (2.31m x 1.17m)
Fitted with a white suite comprising; low level W.C and wash hand basin. Vinyl flooring and UPVC double glazed window to side.
Bathroom
6' 7" x 6' 0" (2.01m x 1.83m)
Tiled and fitted with white suite comprising; panelled bath with electric shower over and pedestal wash hand basin. Radiator and vinyl flooring. UPVC double glazed window to side.
Living Room
17' 11" x 13' 5" (5.46m x 4.09m)
A bright and airy room with a lovely aspect towards the rear garden. Feature fireplace with contemporary electric fire inset. Radiator and quality laminate flooring. Large UPVC double glazed sliding patio doors to rear Garden.
Kitchen
9' 11" x 9' 7" (3.02m x 2.92m)
Fitted with a range of wall and base units with wood effect square edge work surfaces over. Inset stainless sink and double drainer with mixer tap. Freestanding, wood topped storage unit. Appliances included are; oven, dishwasher and undercounter fridge and freezer. Vinyl flooring. UPVC double glazed window to rear aspect. Door to Utility Area.
NB. The kitchen has not undergone the same refurbishment as the other accommodation as it was due to be extended as per the passed drawings available on line. Planning application 21/P/1698/FUH
Ground Floor Bedroom 1
14' 9" x 8' 11" (4.50m x 2.72m)
Radiator. UPVC double glazed window to front.
Ground Floor Bedroom 2
13' 0" x 8' 10" (3.96m x 2.69m)
Built in double wardrobe. Cupboard housing new 'Worcester' combi boiler. Radiator. UPVC double glazed window.
Bedroom 3 / Study
10' 4" x 7' 7" (3.15m x 2.31m)
Radiator. UPVC double glazed window to front.
First Floor
Landing
Doors to first floor Bedrooms and Family Bathroom.
Principle Bedroom
17' 3" x 12' 9" (5.26m x 3.89m)
An impressive suite offering a touch of luxury with plenty of light and space and fabulous UPVC double glazed French doors with glazed 'Juliet Balcony' Two radiators. Seating area. Door to Dressing Room.
Dressing Room
Fitted with a range of shelves and hanging rails. Two wall lights and 'Velux' window to front.
First Floor Bedroom 2
12' 1" x 12' 1" (3.68m x 3.68m)
Built in cupboard with further eaves storage. Radiator. 'Velux' window to front.
Sumptuous Bathroom
12' 1" x 10' 6" (3.68m x 3.20m)
A stunning four piece bathroom suite enjoying a spacious and stylish setting. With half panelled walls, the white suite comprises; a freestanding bath with mixer tap and shower attachment, large shower quadrant with thermostatic shower Rainfall shower, pedestal wash hand basin and low level W.C. Radiator and complimentary vinyl flooring. UPVC double glazed window to rear.
Front Gardens
Laid to lawn with 'Tarmac' driveway leading to Garage.
Garage
Up and over door to front with a pedestrian door that opens in to the Utility Area. Power connected.
Rear Gardens
Glorious South/West facing garden of surprising proportions. Fully enclosed by timber panel fencing ( new to one side with gravel board) and natural hedging with UPVC gate to front. Predominately laid to an extensive, level lawn with patios and paths, there is also a delightful rockery with ornamental pond and water features. Oak edged beds, timber shed and outside tap.
Tenure & Council Tax
Tenure - Freehold
Council Tax Band - D
Brochures
Brochure 1Brochure 2Brochure 3Council TaxA payment made to your local authority in order to pay for local services like schools, libraries, and refuse collection. The amount you pay depends on the value of the property.Read more about council tax in our glossary page.
Band: D
Eastway, Nailsea, Bristol, BS48
NEAREST STATIONS
Distances are straight line measurements from the centre of the postcode- Nailsea & Backwell Station1.3 miles
- Yatton Station4.2 miles
- Shirehampton Station4.9 miles
About the agent
Hunter Leahy has been successfully selling properties in Nailsea, Backwell, Wraxall and surrounding areas since opening in 1999. We offer a comprehensive range of services including free valuations, probate valuations, lettings, management, investment and mortgage advice. For over a decade we have been the most successful selling estate agency in the area and our staff are very passionate, motivated and competent. We offer free valuations and hav
Notes
Staying secure when looking for property
Ensure you're up to date with our latest advice on how to avoid fraud or scams when looking for property online.
Visit our security centre to find out moreDisclaimer - Property reference 27127764. The information displayed about this property comprises a property advertisement. Rightmove.co.uk makes no warranty as to the accuracy or completeness of the advertisement or any linked or associated information, and Rightmove has no control over the content. This property advertisement does not constitute property particulars. The information is provided and maintained by Hunter Leahy, Nailsea. Please contact the selling agent or developer directly to obtain any information which may be available under the terms of The Energy Performance of Buildings (Certificates and Inspections) (England and Wales) Regulations 2007 or the Home Report if in relation to a residential property in Scotland.
*This is the average speed from the provider with the fastest broadband package available at this postcode. The average speed displayed is based on the download speeds of at least 50% of customers at peak time (8pm to 10pm). Fibre/cable services at the postcode are subject to availability and may differ between properties within a postcode. Speeds can be affected by a range of technical and environmental factors. The speed at the property may be lower than that listed above. You can check the estimated speed and confirm availability to a property prior to purchasing on the broadband provider's website. Providers may increase charges. The information is provided and maintained by Decision Technologies Limited.
**This is indicative only and based on a 2-person household with multiple devices and simultaneous usage. Broadband performance is affected by multiple factors including number of occupants and devices, simultaneous usage, router range etc. For more information speak to your broadband provider.
Map data ©OpenStreetMap contributors.





