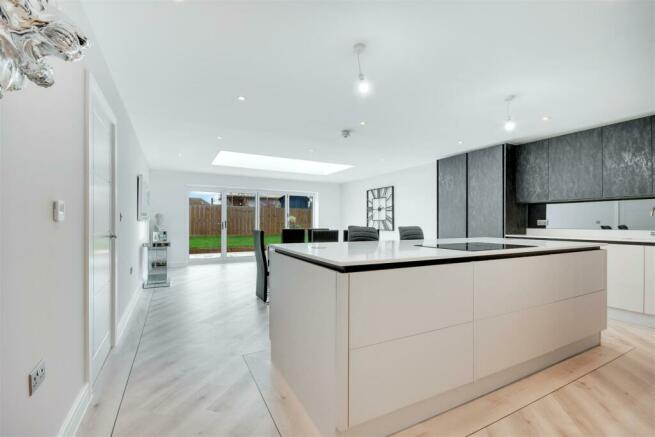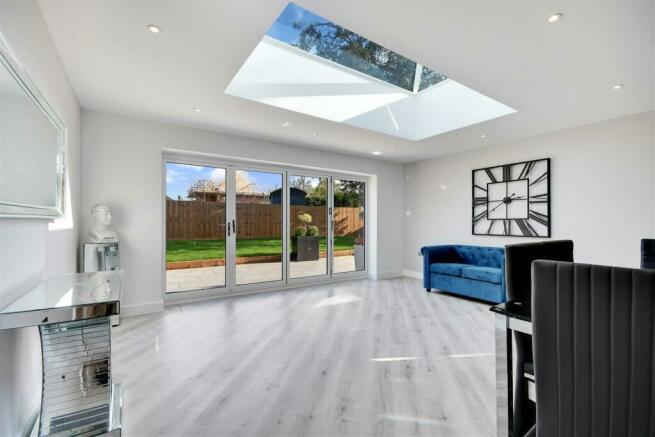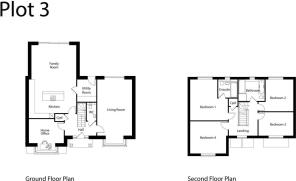Plot 3 Mangapp Chase, Burnham-On-Crouch

- PROPERTY TYPE
Detached
- BEDROOMS
4
- BATHROOMS
2
- SIZE
2,400 sq ft
223 sq m
- TENUREDescribes how you own a property. There are different types of tenure - freehold, leasehold, and commonhold.Read more about tenure in our glossary page.
Freehold
Key features
- Private Development of only Five Executive Detached Homes
- All Plots with Garages and Parking
- Traditionally Built using Brick & Block Construction
- Underfloor Heating to the Ground Floor
- Country Location on the fringes of Burnham on Crouch
- Highly efficient Air Source Heat Pump central heating
- Quality Kitchen with Stone Worktops & Fitted Appliances
- Completion expected Spring 2024
- Early reservation is advised
- 10 year build warranty
Description
Specification: -
Flooring, Doors & Windows: - Flooring comprising mixture of porcelain tiles, LVT Kardean flooring and carpets.
Heavy duty doors with chrome ironmongery.
White UPVc double glazed windows and doors, aluminium bifold doors.
Electrical: - Chrome finished electrical sockets and switches, white led downlights.
Inset ceiling speaks to specified rooms for connection to buyer's own system.
Plumbing & Central Heating: - Energy Efficient Air Source Heat Pump for hot water and central heating with underfloor heating to ground floor and radiators to first floor.
Decoration: - White matt emulsion finished walls and ceilings, range of feature walls (to client's choice), woodwork painted in satin wood white throughout, internal doors and stair parts finished to client's choice.
Peace Of Mind: - 10-Year Build Zone Warranty, latest home security system with external CCTV cameras.
Ground Floor Accommodation: -
Entrance Hall: - Light and airy entrance hall, softwood staircase with glass balustrade to first floor, LVT Karndean flooring, doors to:
Cloakroom: - Suite comprising concealed cistern WC and wall hung wash hand basin, LVT Karndean flooring.
Home Office: -
Living Room: - Dual aspect room with windows to front and bifold doors opening to rear gardens, inset ceiling speakers.
Kitchen/Family Room: - Bifold doors opening onto paved patio area, bespoke German style kitchen with Quartz work surfaces, integrated Neff appliances including electric induction hob with extractor hood over, ovens, combination microwave, dishwasher, fridge and freezer, LVT Karndean flooring, inset ceiling speakers, door to:
Utility: - Door opening to rear, fully fitted with bespoke units and Quartz work surfaces, space and plumbing for washing machine and tumble dryer, LVT Karndean flooring.
First Floor Accommodation: -
Landing: - Light and airy landing, glass balustrade staircase down to Ground Floor, radiator, doors to:
Master Bedroom Suite: - Generous bedroom with window to rear offering garden views, radiator, carpeted flooring, doors to:
EN-SUITE:
Suite comprising feature freestanding bath, oversized walk-in shower, wall hung hand wash basin, close coupled WC, heated towel rail, underfloor electric heating, tiled floor, half tiled walls.
Bedroom 2: - Radiator, carpeted flooring.
Bedroom 3: - Radiator, carpeted flooring.
Bedroom 4: - Radiator, carpeted flooring.
Family Bathroom: - Suite comprising panelled bath, fully tiled shower, wall hung wash hand basin, close coupled WC, heated towel rail, underfloor electric heating, tiled floor, half tiled walls.
External: - Landscaped gardens, mainly laid to lawn, large paved patio area, external lighting and cold water tap, parking for several vehicles, electric vehicle charging cabling in place.
Agents Note: - These particulars do not constitute any part of an offer or contract. All measurements are approximate. No responsibility is accepted as to the accuracy of these particulars or statements made by our staff concerning the above property. We have not tested any apparatus or equipment therefore cannot verify that they are in good working order. Any intending purchaser must satisfy themselves as to the correctness of such statements within these particulars. All negotiations to be conducted through Church and Hawes. No enquiries have been made with the local authorities pertaining to planning permission or building regulations. Any buyer should seek verification from their legal representative or surveyor.
Agents Note - Stamp Duty: - The developers will pay the buyers stamp duty up to an amount of £36,250 and based on the asking price being paid.
Brochures
Plot 3 Mangapp Chase, Burnham-On-CrouchEnergy performance certificate - ask agent
Council TaxA payment made to your local authority in order to pay for local services like schools, libraries, and refuse collection. The amount you pay depends on the value of the property.Read more about council tax in our glossary page.
Ask agent
Plot 3 Mangapp Chase, Burnham-On-Crouch
NEAREST STATIONS
Distances are straight line measurements from the centre of the postcode- Burnham-on-Crouch Station0.6 miles
- Southminster Station1.6 miles
- Althorne Station2.5 miles
About the agent
COVERING MID ESSEX TO THE EAST COAST, FOR OVER 40 YEARS!!
Established in 1977, Church & Hawes have been successfully selling some of the finest property in Essex for over 40 years, combining traditional Estate Agency values with the highest level of customer service and the latest industry technology.
Our aim is to ensure that your property receives the maximum coverage, so that you, the owner, achieve the best possible price for your home. Each of our branches is overseen by a co
Industry affiliations


Notes
Staying secure when looking for property
Ensure you're up to date with our latest advice on how to avoid fraud or scams when looking for property online.
Visit our security centre to find out moreDisclaimer - Property reference 32846786. The information displayed about this property comprises a property advertisement. Rightmove.co.uk makes no warranty as to the accuracy or completeness of the advertisement or any linked or associated information, and Rightmove has no control over the content. This property advertisement does not constitute property particulars. The information is provided and maintained by Church & Hawes, Burnham on Crouch. Please contact the selling agent or developer directly to obtain any information which may be available under the terms of The Energy Performance of Buildings (Certificates and Inspections) (England and Wales) Regulations 2007 or the Home Report if in relation to a residential property in Scotland.
*This is the average speed from the provider with the fastest broadband package available at this postcode. The average speed displayed is based on the download speeds of at least 50% of customers at peak time (8pm to 10pm). Fibre/cable services at the postcode are subject to availability and may differ between properties within a postcode. Speeds can be affected by a range of technical and environmental factors. The speed at the property may be lower than that listed above. You can check the estimated speed and confirm availability to a property prior to purchasing on the broadband provider's website. Providers may increase charges. The information is provided and maintained by Decision Technologies Limited.
**This is indicative only and based on a 2-person household with multiple devices and simultaneous usage. Broadband performance is affected by multiple factors including number of occupants and devices, simultaneous usage, router range etc. For more information speak to your broadband provider.
Map data ©OpenStreetMap contributors.




