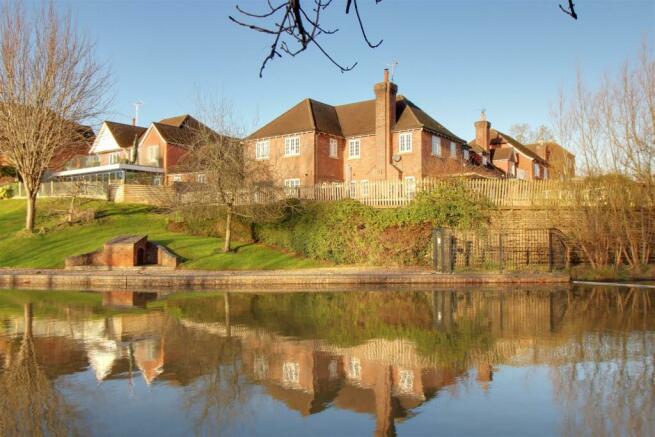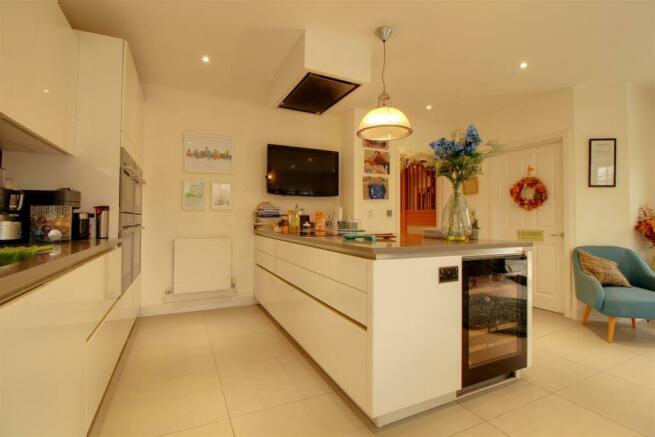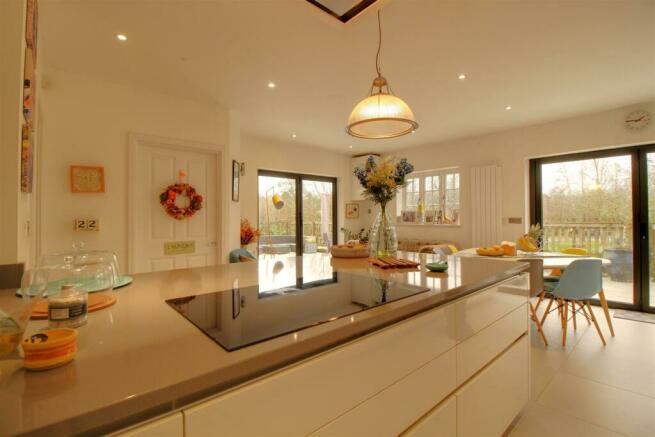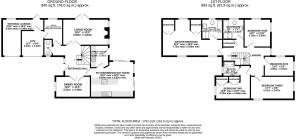
Canal Way, Over, Gloucester

- PROPERTY TYPE
Detached
- BEDROOMS
5
- BATHROOMS
4
- SIZE
Ask agent
- TENUREDescribes how you own a property. There are different types of tenure - freehold, leasehold, and commonhold.Read more about tenure in our glossary page.
Freehold
Key features
- Stunning five double bedroom detached family home
- Extensive & flexible living accommodation
- Modern kitchen & bathrooms throughout
- Integral double garage with home gym created
- Enclosed wrap around gardens
- Waterside views over the canal
- Driveway with parking for multiple vehicles
- EPC rating C72
- Tewkesbury Borough Council - Tax Band G (£3,362.23 per annum)
Description
Entrance Hallway - Spacious entrance hallway provides access to the lounge, kitchen, dining room, home office, downstairs w.c and access to a built-in storage cupboard located beneath the stairwell.
Living Room - The generous sized and cosy living room provides the ideal family room with log burner helping to create the cosy feeling. Two windows overlook the rear aspect whilst double doors provide access to the garden itself.
Kitchen - Modernised by the present owners, the open plan kitchen offers convenient space for a dining or breakfast area if required aswell as additional seating space. The kitchen itself benefits from ample worktop and storage space with central island benefitting from a breakfast bar, integrated wine fridge and hob with hood over. additional integrated appliances include two sets of double ovens, fridge, freezer and dishwasher. Two sets of sliding doors provides access to the garden whilst access is also provided to the utility room.
Utility Room - Further worktop space is provided with plumbing for an automatic washing machine below. Door provides additional access to the garden.
Dining Room - Accessed via double doors from the hallway with window overlooking the front aspect.
Downstairs W.C - White suite cloakroom comprising of w.c, wash hand basin and window with frosted glass overlooking the front aspect.
Home Office - Office space with window overlooking the rear aspect and door providing access to the integral garage.
Integral Garage & Gym - The double garage has been partially converted into a home gym. Door provides access access to the rest of the garage with personal use door providing access to the garden.
Landing - Spacious landing area provides access to all five double bedrooms, family bathroom, airing cupboard and to the loft above.
Bedroom One - The master suite offers convenient space for a dressing area with windows overlooking the front and rear aspects. Access is also provided to an en-suite bathroom.
En-Suite - Modern white suite tiled bathroom comprising of bath, shower cubicle, w.c and wash hand basin.
Bedroom Two - Double bedroom with two sets of built-in double wardrobes and window overlooking the front aspect. Access is also provided to an en-suite shower room.
En-Suite - White suite shower room comprising of w.c, wash hand basin, shower cubicle and window overlooking the front aspect.
Bedroom Three - Double bedroom with windows overlooking the side and rear aspects.
Bedroom Four - Double bedroom with window overlooking the rear aspect.
Bedroom Five - Double bedroom with window overlooking the rear aspect.
Family Bathroom - Modern part tiled white suite family bathroom comprising of bath, shower cubicle, w.c, wash hand basin and window with frosted glass overlooking the rear aspect.
Outside - The wrap around gardens allow owners to be able to enjoy the garden all year round. Mainly laid to lawn with fenced borders, the garden also benefits from a patio area offering convenient seating area for alfresco dining in the summer months and entertaining guests. The garden provides waterside views overlooking the Gloucester & Sharpness canal with gated access to the rear of the garden providing access to the canal itself. Access to the side of the property leads to the front where the driveway is found providing off-road parking for multiple vehicles.
Location - Over is a village in Gloucestershire on the outskirts of Gloucester. It lies on the A40 road in the parish of Highnam, on the west bank of the River Severn. Furthermore, Over is highly convenient for easy access onto the M5 motorway and to all amenities on offer within the City centre whilst being enviably close to Gloucester Docks and the Quays Designer Outlet and Leisure Quarter where a variety of restaurants and bars can be found along with a state of the art cinema complex and a 24 hour gym.
Material Information - Tenure: Freehold. A communal charge of £671 per annum is payable by all residents within the the development towards upkeep of the surrounding lands and canal.
Local Authority and Rates: Tewkesbury Borough Council - Tax Band G (£3,362.23 per annum).
Electricity supply: Mains.
Water supply: Mains.
Sewerage: Mains.
Heating: Gas central heating.
Broadband speed: Standard 12 Mbps, Ultrafast 1000 Mbps download speed.
Mobile phone coverage: Three, O2, Vodafone.
Brochures
Canal Way, Over, GloucesterCouncil TaxA payment made to your local authority in order to pay for local services like schools, libraries, and refuse collection. The amount you pay depends on the value of the property.Read more about council tax in our glossary page.
Band: G
Canal Way, Over, Gloucester
NEAREST STATIONS
Distances are straight line measurements from the centre of the postcode- Gloucester Station1.5 miles
About the agent
Naylor Powell is an award winning, independent Estate Agency, providing sales, lettings and property management services across Gloucestershire.
Naylor Powell was established in 1982 with a determination to provide clients with the highest standard of service, keeping the customer at the heart of everything we do.
Our friendly team of property experts will guide you through the sales process from start to finish.
Industry affiliations



Notes
Staying secure when looking for property
Ensure you're up to date with our latest advice on how to avoid fraud or scams when looking for property online.
Visit our security centre to find out moreDisclaimer - Property reference 32848009. The information displayed about this property comprises a property advertisement. Rightmove.co.uk makes no warranty as to the accuracy or completeness of the advertisement or any linked or associated information, and Rightmove has no control over the content. This property advertisement does not constitute property particulars. The information is provided and maintained by Naylor Powell, Gloucester. Please contact the selling agent or developer directly to obtain any information which may be available under the terms of The Energy Performance of Buildings (Certificates and Inspections) (England and Wales) Regulations 2007 or the Home Report if in relation to a residential property in Scotland.
*This is the average speed from the provider with the fastest broadband package available at this postcode. The average speed displayed is based on the download speeds of at least 50% of customers at peak time (8pm to 10pm). Fibre/cable services at the postcode are subject to availability and may differ between properties within a postcode. Speeds can be affected by a range of technical and environmental factors. The speed at the property may be lower than that listed above. You can check the estimated speed and confirm availability to a property prior to purchasing on the broadband provider's website. Providers may increase charges. The information is provided and maintained by Decision Technologies Limited.
**This is indicative only and based on a 2-person household with multiple devices and simultaneous usage. Broadband performance is affected by multiple factors including number of occupants and devices, simultaneous usage, router range etc. For more information speak to your broadband provider.
Map data ©OpenStreetMap contributors.





