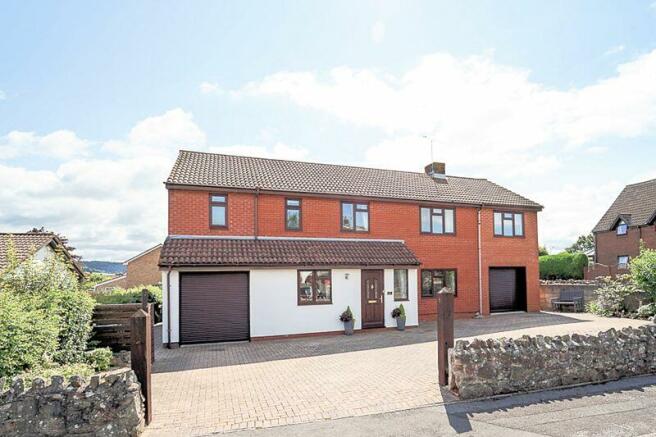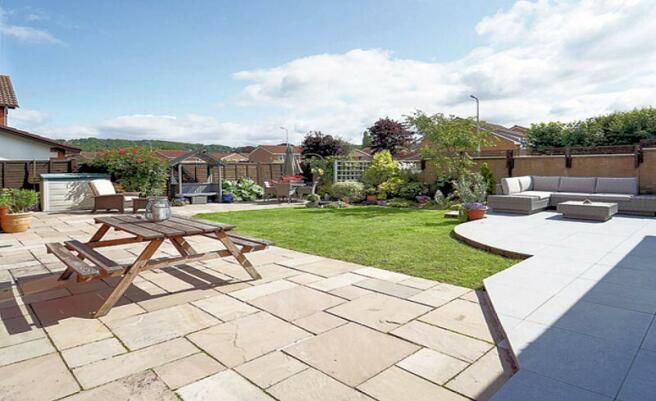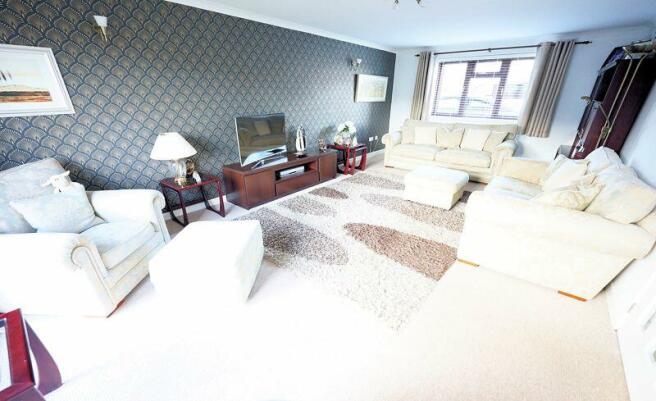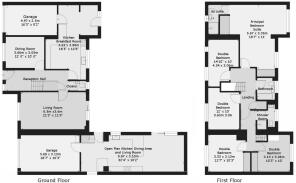
An exceptionally flexible individual home in Nailsea Park

- PROPERTY TYPE
Detached
- BEDROOMS
5
- BATHROOMS
3
- SIZE
Ask agent
- TENUREDescribes how you own a property. There are different types of tenure - freehold, leasehold, and commonhold.Read more about tenure in our glossary page.
Freehold
Key features
- Office at home or luxury annex space
- Perfect for an extended family or those seeking an Air B&B style income
- Well presented throughout
- Great flexibility
- Prestigious central setting within easy reach of good schools, parkland and all amenities
Description
This exceptionally spacious and very well presented 5 bedroom detached family house offers tremendously flexible accommodation including annexe accommodation with a connected, but self contained wing. The layout is perfect for an extended or blended family, or those with the requirement for high quality living space for a family member of a different generation.
Equally the self contained wing will work to provide particularly comfortable home office space for those running their businesses from here or just great entertaining space. The are so many other options too including high yield Air B&B style opportunities.
While the house is clearly adaptable, first and foremost the property is a lovely home that is impeccably decorated and beautifully updated with the improvements having been designed with real flair. Furthermore, the setting is tremendously convenient with Nailsea Park located perfectly for access to the highly regarded nearby schools, parks and town centre amenities that are barley a five minute walk away.
The facilities in Nailsea are comprehensive with a pedestrianised shopping centre, health centres, restaurants, cafes, large Waitrose and Tesco supermarkets and a monthly Farmers Market.
Nailsea is on a SUSTRANS cycle route with good access to Bristol, while for the commuter the city is just 8 miles away and there are good road connections and public transport services with regular buses to and from the town. In addition, there is a mainline railway station in the neighbouring village of Backwell with direct services to London – Paddington.
The Accommodation:
The welcoming reception hall has a feature staircase rising to the first floor, there are doors to the living room, the dining room, the kitchen and to a cloakroom WC. A very useful cupboard under the stairs is tucked away around the corner.
The dual aspect living room is very well proportioned and has sliding patio doors giving access to the rear garden. The second reception room, an elegant dining room is arranged to overlook the walled forecourt and out over Nailsea Park.
The superb kitchen has been updated and now has an excellent range of high gloss wall and floor cupboards together with deep pan drawers. There is a composite 1½ bowl sink with mixer tap over, an eye level oven with grill, a gas hob with feature extractor above and an integrated fridge and dishwasher.
A breakfast bar separates the kitchen from the linked breakfast area and utility area that has also been designed with many practical features including large larder cupboards with electric sockets allowing some kitchen devices to be concealed away so freeing up valuable countertop space. A door leads to an integral garage and there is also a comfy informal seating area with a door leading to the rear garden.
On the first floor, a generous landing opens to the bedrooms and the updated family bathroom that has a white suite comprising of a bath with shower over, back to wall WC and a hand basin set within a vanity unit. The landing has an airing cupboard housing the hot water cylinder, there is also a loft hatch.
Evey bedroom is a double room and both wings of the house interconnect. The principal bedroom suite is a lovely light and spacious room with two windows overlooking the rear garden, two built in wardrobes with sliding mirrored doors and very a spacious dressing area. The ensuite bathroom has large walk in shower enclosure with electric shower, hand wash basin with vanity cupboard beneath, a WC and a towel rail radiator.
The annexe is well appointed and attractive with a highly contemporary feel. Downstairs the open plan living area contains kitchen, dining and a lounge area. The very well equipped kitchen certainly does not disappoint, finished with grey high gloss wall and floor cupboards with quartz countertops it comprises a one and a half bowl composite sink with mixer tap, an eye level oven together with integrated microwave above, integrated full size dishwasher and fridge. A washing machine is neatly concealed within a cupboard and a breakfast bar provides seating space. The kitchen area has electric under floor heating as well as a wall heater. A door leads to an integral garage and stairs rise to the first floor.
The open plan living room has is very attractive with a part vaulted ceiling and large sliding patio doors leading out to the patio and garden.
Upstairs the annex has in effect two very generous double bedrooms, one with an outlook to the front, the other with a view to the rear. The bathroom has a walk in shower enclosure with a rain head shower, there is also a back to wall W.C. a large wash hand basin with vanity unit beneath and a towel rail radiator. The bathroom also has electric underfloor heating. Currently a door connects the annex with the landing of the main house, this could of course be removed (or just locked) to completely separate the two spaces.
Outside:
The house is approached via a 5 bar gate over a wide, level drive within a walled forecourt. The drive provides parking for several cars and leads to the two integrated GARAGES with, both with electric roller doors, lighting and power.
A gate on one side gives access to the rear garden which is designed for ease of maintenance. Two large, shaped patios create attractive seating areas, there is also a level lawn with mature borders enclosed by timber panel fencing and walling that offers a high degree of privacy.
Services & Outgoings:
All main services are connected. Telephone connection. Main house: gas fired central heating through radiators, annex: electric heating. Full double glazing. High speed ADSL and superfast broadband are available with download speeds up to 1Gb or better via cable. Cable TV services are also available in the close. Council Tax Band E.
Energy Performance Certificate:
The house has been rated at a good C-70 for energy efficiency. The full Energy Performance Certificate is available on request by email.
Our London Property Exhibitions:
See this property featured at our next London property exhibition.
VIEWING:
Only by appointment with the Sole Agents: Hensons
Brochures
Property BrochureFull Details- COUNCIL TAXA payment made to your local authority in order to pay for local services like schools, libraries, and refuse collection. The amount you pay depends on the value of the property.Read more about council Tax in our glossary page.
- Band: E
- PARKINGDetails of how and where vehicles can be parked, and any associated costs.Read more about parking in our glossary page.
- Yes
- GARDENA property has access to an outdoor space, which could be private or shared.
- Yes
- ACCESSIBILITYHow a property has been adapted to meet the needs of vulnerable or disabled individuals.Read more about accessibility in our glossary page.
- Ask agent
An exceptionally flexible individual home in Nailsea Park
NEAREST STATIONS
Distances are straight line measurements from the centre of the postcode- Nailsea & Backwell Station1.1 miles
- Yatton Station4.6 miles
- Shirehampton Station4.5 miles
About the agent
Selling or Renting?
Why use Hensons to sell or rent your home?
We have been known for challenging tradition in every aspect of our industry since we started in 1909. In over a century, we have achieved many firsts but our guiding principle is wanting to get you the best possible price in the right time frame for you.
ARRANGE A FREE VALUATION - Call 01275 810030
Magnet for buyers and tenants
Hensons is one of North Somerset's most recognisa
Industry affiliations



Notes
Staying secure when looking for property
Ensure you're up to date with our latest advice on how to avoid fraud or scams when looking for property online.
Visit our security centre to find out moreDisclaimer - Property reference 12235652. The information displayed about this property comprises a property advertisement. Rightmove.co.uk makes no warranty as to the accuracy or completeness of the advertisement or any linked or associated information, and Rightmove has no control over the content. This property advertisement does not constitute property particulars. The information is provided and maintained by Hensons, Nailsea. Please contact the selling agent or developer directly to obtain any information which may be available under the terms of The Energy Performance of Buildings (Certificates and Inspections) (England and Wales) Regulations 2007 or the Home Report if in relation to a residential property in Scotland.
*This is the average speed from the provider with the fastest broadband package available at this postcode. The average speed displayed is based on the download speeds of at least 50% of customers at peak time (8pm to 10pm). Fibre/cable services at the postcode are subject to availability and may differ between properties within a postcode. Speeds can be affected by a range of technical and environmental factors. The speed at the property may be lower than that listed above. You can check the estimated speed and confirm availability to a property prior to purchasing on the broadband provider's website. Providers may increase charges. The information is provided and maintained by Decision Technologies Limited. **This is indicative only and based on a 2-person household with multiple devices and simultaneous usage. Broadband performance is affected by multiple factors including number of occupants and devices, simultaneous usage, router range etc. For more information speak to your broadband provider.
Map data ©OpenStreetMap contributors.





