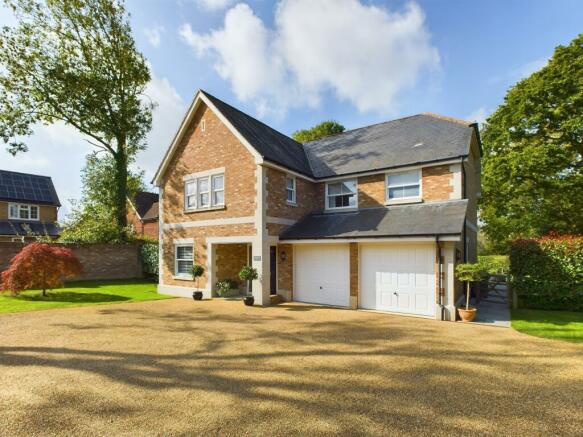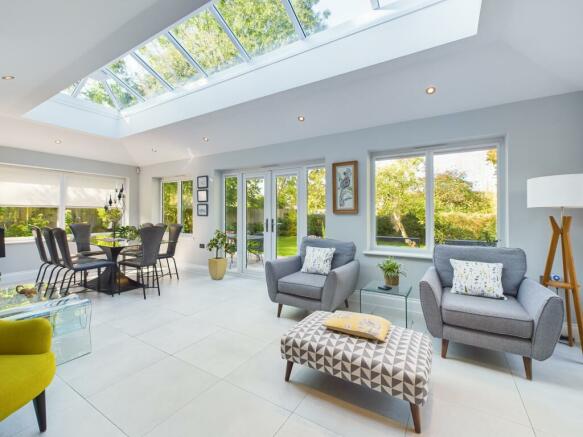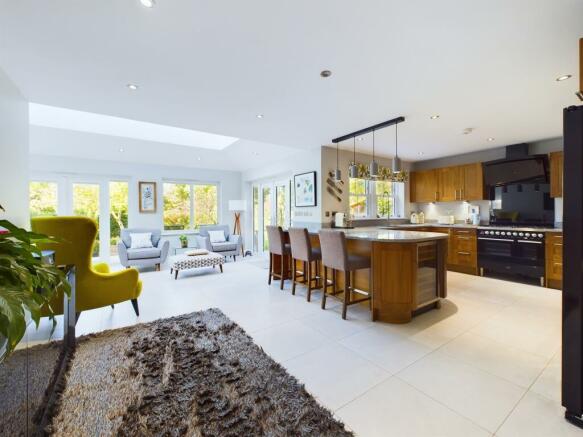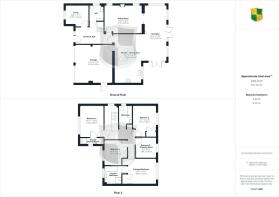
Courtlands, Southwater, Horsham RH13 9AD

- PROPERTY TYPE
Detached
- BEDROOMS
5
- BATHROOMS
3
- SIZE
Ask agent
- TENUREDescribes how you own a property. There are different types of tenure - freehold, leasehold, and commonhold.Read more about tenure in our glossary page.
Freehold
Key features
- FOUR DOUBLE BEDROOMS PLUS DRESSING ROOM / 5TH BEDROOM
- ORANGERY
- OPEN PLAN KITCHEN / DINER
- SITTING ROOM
- STUDY
- GARAGE
- HIGH SPECIFICATION THROUGH OUT
- UNDERFLOOR HEATING
- SASH WINDOWS
- REMAINDER OF NHBC WARRANTY
Description
SOUTHWATER/HORSHAM LOCATION:
Orchard Place is situated on the margins between Horsham and Southwater in a private development of exclusive individual homes. Southwater village centre provides a range of shopping facilities including a local supermarket, library, bank, pharmacy and food outlets. There are excellent local schools include Castlewood Primary School, Southwater Infant & Junior Academies, with The Weald comprehensive school in Billingshurst, Tanbridge House secondary school in Horsham, and Pennthorpe (mixed) and Farlington (girls) private schools all a short car journey away. The picturesque Country Park provides water sports facilities, and the recently finished sports centre has an all-weather football pitch, a cricket pitch and tennis courts. There are wonderful woodland walks along the Downs Link with routes stretching as far afield as Guildford and the south coast. Equally accessible is the larger market town of Horsham with a wider variety of shops and leisure activities. There are main line railway connections at Christ's Hospital and Horsham both 2½ miles distant. There is also excellent road access via the A24 to the surrounding area and motorway network.
Large Covered Entrance Porch With stone pillars, Indian sandstone paving, two external lights, security Front Door with double-glazed top panels and obscured double-glazed side panel.
Reception Hall Extremely spacious with fitted coir door mat, security system alarm panel, staircase rising to the First Floor, solid walnut doors with stainless steel handles open to each room.
Cloaks/Utility Room With porcelain floor tiles, a range of walnut base cupboards under granite worktops with matching up-stands and under hung Blanco stainless steel sink with contemporary chrome mixer tap, integrated Electrolux Time Manager washing machine, dual temperature Zanussi tumble dryer, Porcelanosa NK dual flush w.c. with soft close lid, extractor fan, chrome towel rail, side aspect window, programmer for hot water control.
Study A generously sized working space with fitted desk and cabinetry by Hyperion, front aspect window, coat cupboard.
Sitting Room With a contemporary recessed gas fireplace, two side aspect windows and a pair of contemporary glazed sliding solid walnut doors opening to
Stunning Open-Plan Kitchen/Breakfast and Family Room This is a supremely flexible space that offers many options for its arrangement and is fully tiled with Porcelanosa designer tiles. With further walnut doors to the hallway and to the integral garage. The kitchen has been exclusively designed to offer a bespoke range of solid walnut-fronted eye and base level cabinets with contemporary stainless brushed steel handles and contrasting granite worktops with matching up-stands, including a generous breakfast bar, with feature barrel ended corner cupboards. With entertaining in mind, there is an extremely comprehensive range of quality high-end appliances with many extras including an eye level A.E.G. Competence double oven/grill with multi-function microwave above, a separate feature Britannia cooking range with twin ovens, rotisserie, six plate gas hob with glass splashback and Luxair designer extractor hood with lighting above and nests of drawers to either side, Fisher and Paykel "dish drawer" dishwasher and further separate Electrolux dishwasher, Samsung digital inverter American style fridge/freezer with water dispenser, CDA wine chiller, professional rinse mixer tap with under-mounted Blanco stainless steel sink unit below with waste disposal unit, overhead spotlights and under unit contemporary lights, porcelain floor tiling with thermostatically controlled under floor heating opening directly to the Family Room. This room really has the "Wow" factor with a stunning double-glazed lantern roof and triple aspect with two pairs of double-glazed French doors leading to the side and rear terraces and walls of double-glazed windows to the rear and side, and overhead spotlights.
From the Entrance Hall, the staircase rises directly to the
Large First Floor Landing With two radiators, side aspect window, loft hatch with drop down ladder to loft space, boiler providing heating and domestic hot water with dual zone thermostat for the first floor. Solid walnut doors with contemporary stainless steel handles open to all rooms.
Principal Bedroom Suite Triple rear aspect window providing an attractive outlook, double and single wardrobes with walnut doors and sensor operated lights, media point, walnut door to the
Principal En-Suite Bathroom With polished porcelain wall tiles in a beautifully judged colourway, complementing the contemporary Porcelanosa sanitary ware including designer "2-in1" bath with chrome mixer tap and extendable shower attachment, and separate oversized corner shower cubicle with rainfall shower head and handheld shower, mosaic shower wall tiling, semi-pedestal wash hand basin with mixer tap, close-coupled w.c. with soft-close seat, bi-fuel towel warmer, tiled floor, spot lighting, obscured front aspect window, sensor extractor fan.
Guest Bedroom 2 With front aspect window, radiator, media point, walnut door to the
En-suite Shower Room 2 With a luxurious contemporary style suite with a Coram Optima shower enclosure with glazed pivot door, rainfall shower head and hand shower attachment, vanity style wash hand basin with mixer tap, close coupled w.c. with soft close seat, fully tiled walls with tiled flooring, bi-fuel towel warmer, spot lighting, extractor fan, obscured side aspect window.
Bedroom 3 With two double-glazed rear aspect windows enjoying the same attractive outlook as the principal bedroom, double built-in wardrobe with walnut doors and door operated lights, media point, radiator.
Bedroom 4 With front aspect window, media point and radiator,
Bedroom 5 / Dressing Room Originally a fifth double bedroom, the current owners have commissioned a bespoke range of fitted open wardrobes, drawers and display shelving, with an inset dressing table to create this wonderful dressing room. There is a rear aspect window which enjoys the same attractive rear outlook, media point and radiator.
Stunning Family Bathroom With a well judged mixture of fully tiled textured Porcelanosa wall tiles and a beautiful bespoke suite of Porcelanosa "2-in-1" bath with drench head shower attachment over and extendable hand shower, bespoke glass shower screen, semi-pedestal wash hand basin with mixer tap, close coupled w.c. with soft close seat, porcelain floor tiling, chrome towel rail, spotlights, extractor fan.
OUTSIDE
Double Integral Garage With two up-and-over doors to the front. Power points have been provided in the obvious positions for automation. Electricity consumer unit and control box, double-glazed door to the side, lighting and power, industrial foam tile flooring, walnut personal door back to the house.
The Gardens This is a beautiful plot in an area of a former Orchard, as the house name suggests. The property is approached via a private road shared only with Courtwood House opposite, leading to the generous driveway and parking with turning area to the front of Orchard Place, which is tarmac bonded with a gravel finish. The lovely plot itself extends to just under a quarter of an acre, and comprises large areas of lawn with Indian sandstone pathways extending to each side, meeting at the rear where an Indian sandstone paved terrace runs to the full width of the house with outside sensor lights, 2 outside taps and outside power point. There are three fruit bearing trees, a large timber shed and a variety of established planting and further trees providing privacy.
Council Tax Band - G
Agent's Notes:
1) The property is built to Code 3 for sustainable homes.
2) An Estates Charge of £670.58 (01/01/2023-31/12/2023) is payable for landscape maintenance of some communal areas and the private road in which the property is situated.
Referral Fees: Courtney Green routinely refer prospective purchasers to Nepcote Financial Ltd who may offer to arrange insurance and/or mortgages. Courtney Green may be entitled to receive 20% of any commission received by Nepcote Financial Ltd.
Brochures
Brochure 1Council TaxA payment made to your local authority in order to pay for local services like schools, libraries, and refuse collection. The amount you pay depends on the value of the property.Read more about council tax in our glossary page.
Band: G
Courtlands, Southwater, Horsham RH13 9AD
NEAREST STATIONS
Distances are straight line measurements from the centre of the postcode- Christ's Hospital Station1.1 miles
- Horsham Station2.2 miles
- Littlehaven Station2.9 miles
About the agent
It's a competitive market - so why choose us?
We have a long history of matching properties to their perfect partners having established our Sales department more than 35 years ago. Our collective experience in the property market is unrivalled and combined with our local knowledge there really isn't a team in Horsham better qualified to advise you.
Our staff members are not incentivised by a commission structure. This guaran
Industry affiliations



Notes
Staying secure when looking for property
Ensure you're up to date with our latest advice on how to avoid fraud or scams when looking for property online.
Visit our security centre to find out moreDisclaimer - Property reference CGHCC_668351. The information displayed about this property comprises a property advertisement. Rightmove.co.uk makes no warranty as to the accuracy or completeness of the advertisement or any linked or associated information, and Rightmove has no control over the content. This property advertisement does not constitute property particulars. The information is provided and maintained by Courtney Green, Horsham. Please contact the selling agent or developer directly to obtain any information which may be available under the terms of The Energy Performance of Buildings (Certificates and Inspections) (England and Wales) Regulations 2007 or the Home Report if in relation to a residential property in Scotland.
*This is the average speed from the provider with the fastest broadband package available at this postcode. The average speed displayed is based on the download speeds of at least 50% of customers at peak time (8pm to 10pm). Fibre/cable services at the postcode are subject to availability and may differ between properties within a postcode. Speeds can be affected by a range of technical and environmental factors. The speed at the property may be lower than that listed above. You can check the estimated speed and confirm availability to a property prior to purchasing on the broadband provider's website. Providers may increase charges. The information is provided and maintained by Decision Technologies Limited.
**This is indicative only and based on a 2-person household with multiple devices and simultaneous usage. Broadband performance is affected by multiple factors including number of occupants and devices, simultaneous usage, router range etc. For more information speak to your broadband provider.
Map data ©OpenStreetMap contributors.





