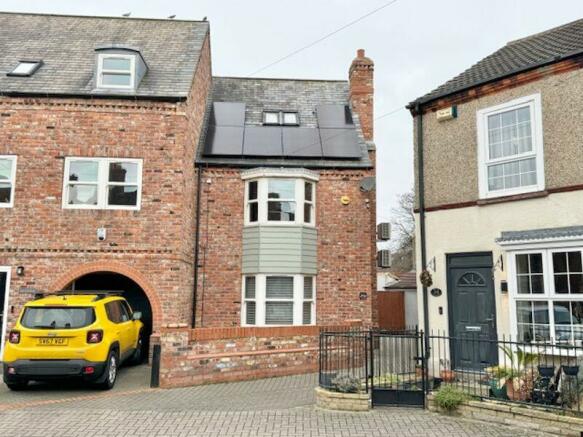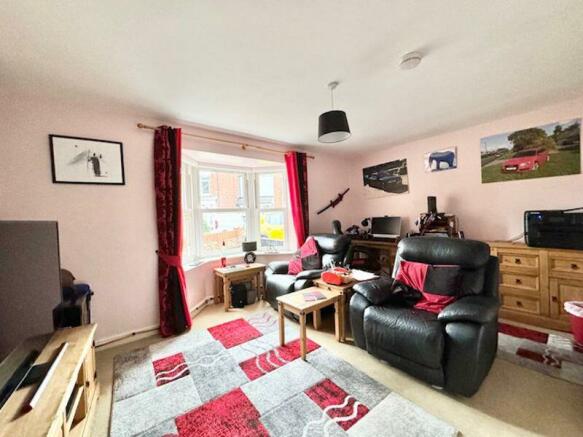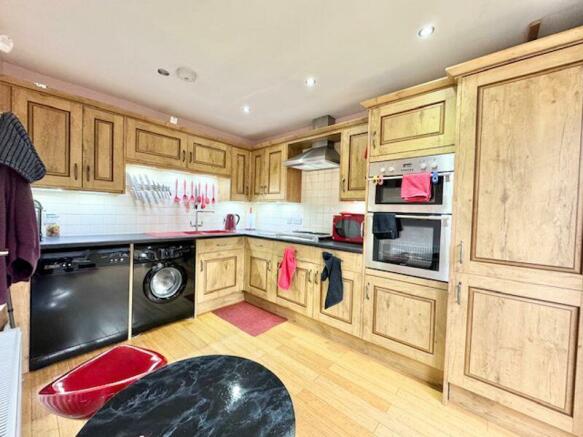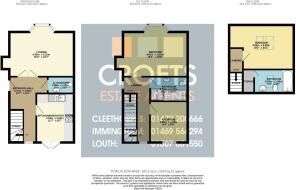
Yarra Road, Cleethorpes

- PROPERTY TYPE
End of Terrace
- BEDROOMS
3
- BATHROOMS
2
- SIZE
Ask agent
- TENUREDescribes how you own a property. There are different types of tenure - freehold, leasehold, and commonhold.Read more about tenure in our glossary page.
Freehold
Key features
- Stunning three storey three bedroom end of terrace town house
- Spacious entrance hall, lounge and kitchen breakfast room
- Family bathroom plus second floor master en suite bathroom
- Close to promenade, good schools, parks and transport links
- Smart home with solar power, air source heat pump and app operated lock, alarm and cctv.
- South west facing low maintenance rear courtyard garden
- Off road block paved private parking for one vehicle
- Energy performance rating B and Council tax band C
Description
Entrance hall
15' 7'' x 6' 4'' (4.75m x 1.93m)
A spacious hallway is entered through a uPVC frosted door from the side complete with app operated locking system. The hallway has pink decor, solid wood floor, radiator, two pendant lights and uPVC window to the back with fitted blind.
Lounge
10' 7'' x 15' 4'' (3.22m x 4.68m)
A good sized lounge has uPVC window to the front with app operated remote smart blinds. The room has pink decor, biscuit colour carpet, radiator, pendant light plus air conditioning.
Kitchen breakfast room
11' 7'' x 8' 7'' (3.54m x 2.62m)
A good sized kitchen breakfast room has space for small dining table and chairs with fitted oak kitchen with black work tops and red one and a half sink drainer over. The kitchen has integral appliances fitted including gas hob with extractor over, double oven grill with the owner leaving the dishwasher and washing machine. The fridge and freezer occupy space under the stairs in the hall. The room has cream splash back tiling, pink decor, radiator, uPVC French doors to the rear garden, five down lights and solid wood flooring.
Cloakroom
3' 8'' x 6' 1'' (1.12m x 1.86m)
The ground floor cloakroom is very handy and has matching white sink and WC with splash back tiling and pink decor. There is a radiator, ceiling light and extractor plus solid wooden flooring.
Stairs and landing
The stairs and landing have biscuit colour carpet and pink decor with two uPVC windows with fitted blinds, two pendant lights and radiator to the landing.
Bedroom two
10' 6'' x 15' 3'' (3.21m x 4.65m)
The second bedroom has a uPVC sash bay window facing on to sea views, pink decor, biscuit decor, pendant light, radiator and air conditioning.
Bedroom three
9' 4'' x 8' 8'' (2.85m x 2.63m)
A good sized single or small double room has uPVC window to the rear, pink decor, biscuit colour carpet, radiator and pendant light.
Family Bathroom
5' 10'' x 8' 7'' (1.78m x 2.62m)
The family bathroom has matching white three piece bathroom suite with separate shower cubicle. There is white splash back tiling, wood laminate flooring, pink decor, chrome towel radiator, three down lights and extractor.
Stairs and landing
A repeat staircase lands on the second floor with pink decor and biscuit colour carpet still the theme, the landing has pendant light and uPVC window to the side.
Bedroom one
11' 1'' x 15' 3'' (3.39m x 4.64m)
A large main bedroom has two Velux windows with fitted blinds to the sloping roof, there is further pink decor and biscuit carpet, radiator, pendant light and loft access.
En suite bathroom
5' 5'' x 9' 3'' (1.66m x 2.83m)
The en suite bathroom has P-shaped bath with curved glass shower screen and shower over, matching white sink and WC with white splash back tiling, pink decor, Velux window with blind, wood laminate flooring, three down lights, radiator, extractor and built in storage cupboard.
Rear garden
An enclosed south west facing rear garden is laid to block paving with neat gravel borders to the edges. A tall wall was built to the rear with secure timber gated access to the rear alleyway. There is further timber fencing to the side and front with timber access gate to the driveway.
Front garden
A small triangular low maintenance front garden of block paving and gravel has a eat low wall to enclose it with open access to the side.
Parking and driveway
A shared block paved driveway leads to the block paved parking space for one vehicle of a decent proportion. There is gated access to the rear garden and covered porch to the side entry door to the house.
Brochures
Property BrochureFull DetailsCouncil TaxA payment made to your local authority in order to pay for local services like schools, libraries, and refuse collection. The amount you pay depends on the value of the property.Read more about council tax in our glossary page.
Band: C
Yarra Road, Cleethorpes
NEAREST STATIONS
Distances are straight line measurements from the centre of the postcode- Cleethorpes Station0.3 miles
- New Clee Station1.7 miles
- Grimsby Docks Station2.3 miles
About the agent
Proud to be part of the community
Serving Grimsby, Cleethorpes and surrounding villages, our St Peters Avenue office opened in 2006.
As the largest and biggest selling agent in N.E.Lincs (source - Rightmove) for the past 4 years covering all postcodes from DN31 - DN41 we have the largest database of buyers in the area with a finely tuned set of criteria and a list of potential buyers waiting to buy.
Industry affiliations


Notes
Staying secure when looking for property
Ensure you're up to date with our latest advice on how to avoid fraud or scams when looking for property online.
Visit our security centre to find out moreDisclaimer - Property reference 12266991. The information displayed about this property comprises a property advertisement. Rightmove.co.uk makes no warranty as to the accuracy or completeness of the advertisement or any linked or associated information, and Rightmove has no control over the content. This property advertisement does not constitute property particulars. The information is provided and maintained by Crofts Estate Agents, Cleethorpes. Please contact the selling agent or developer directly to obtain any information which may be available under the terms of The Energy Performance of Buildings (Certificates and Inspections) (England and Wales) Regulations 2007 or the Home Report if in relation to a residential property in Scotland.
*This is the average speed from the provider with the fastest broadband package available at this postcode. The average speed displayed is based on the download speeds of at least 50% of customers at peak time (8pm to 10pm). Fibre/cable services at the postcode are subject to availability and may differ between properties within a postcode. Speeds can be affected by a range of technical and environmental factors. The speed at the property may be lower than that listed above. You can check the estimated speed and confirm availability to a property prior to purchasing on the broadband provider's website. Providers may increase charges. The information is provided and maintained by Decision Technologies Limited.
**This is indicative only and based on a 2-person household with multiple devices and simultaneous usage. Broadband performance is affected by multiple factors including number of occupants and devices, simultaneous usage, router range etc. For more information speak to your broadband provider.
Map data ©OpenStreetMap contributors.





