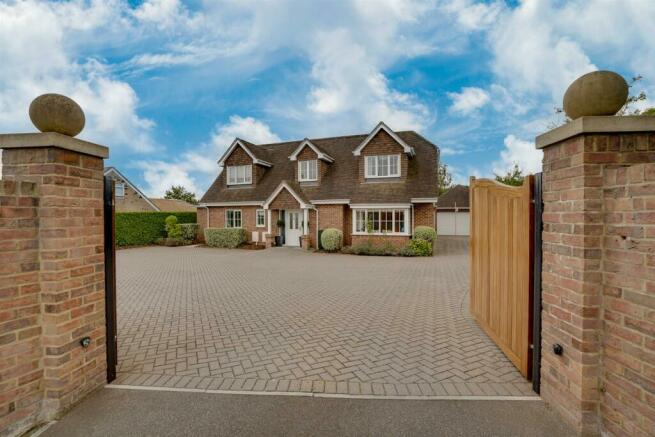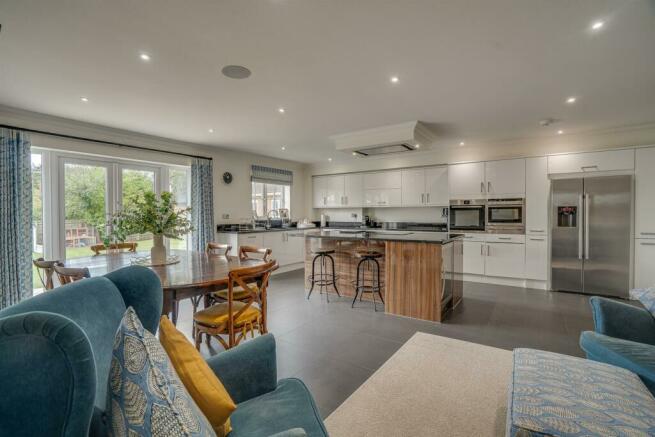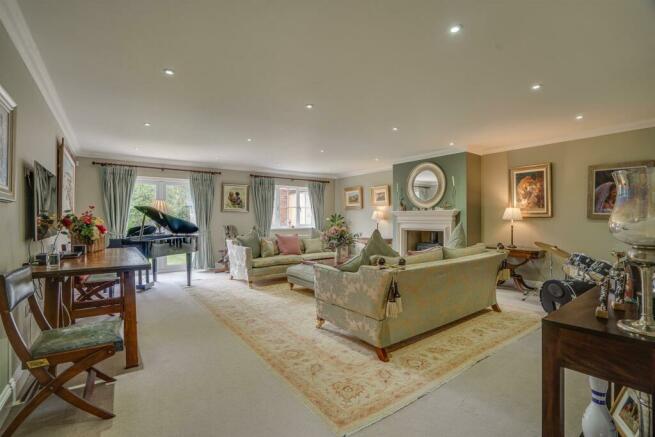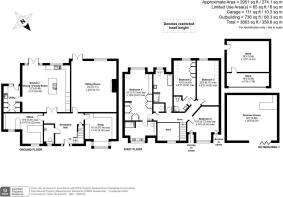
Southampton Road, Titchfield

- PROPERTY TYPE
House
- BEDROOMS
4
- BATHROOMS
3
- SIZE
Ask agent
- TENUREDescribes how you own a property. There are different types of tenure - freehold, leasehold, and commonhold.Read more about tenure in our glossary page.
Freehold
Key features
- Immaculate presentation throughout
- Underfloor heating to ground floor
- Office with a superb range of fitted cupboards, shelves and two desks
- Substantial outbuilding with projector and screen
- Boiler replaced 12 months ago
- EPC- B(83)
Description
The property is approached via a gated access with an extensive block paved driveway providing ample parking to the front. Upon entering you are greeted with a spacious double height reception hall with galleried landing and polished tiled floor. There are three generous reception rooms; the Sitting Room is an elegant room centring on a gas log effect burning stove in a stunning stone fireplace whilst the Snug and Office have been fitted with bespoke cupboards and desks. A particular feature of this property is the impressive open plan kitchen/dining/family room, approached via double doors from the reception hall, and benefiting from extensive cupboards with granite worktops, an island unit with breakfast bar and a range of high-end Neff appliances. French doors lead to the delightful garden. The adjacent utility room has further storage cupboards and gives access to the garden. Upstairs are four generous bedrooms, two of which have ensuite facilities. The family bathroom, again, is substantial in size with an oversized bath and large shower. The master bedroom has been fitted with extensive wardrobe cupboards, drawers and bedside tables and also benefits from a spacious ensuite shower room. The rear garden is private with a large terrace immediately adjacent to the rear of the property. A path leads to the detached double garage which has been divided into two store areas. Tucked behind the garage is a substantial, timber clad outbuilding with a fitted bar, projector and screen (by separate negotiation). This is a superb space offering a variety of uses with bifold doors opening to the garden.
SUMMARY OF FEATURES: Immaculate presentation throughout; Deceptively spacious accommodation extending to? square feet; Underfloor heating to ground floor; Stunning kitchen with a range of Neff appliances to include combination microwave/oven, oven, induction hob, dishwasher and hot water tap; Office with a superb range of fitted cupboards, shelves and two desks; Snug with fitted low-level cupboards and window seat with further storage under; Elegant sitting room focusing on gas log effect burning stove set in a stunning stone fireplace; LED lights throughout; Four generous double bedrooms, two of which have wardrobe cupboards; Three contemporary bathrooms with Porcelanosa tiling; Boiler replaced 12 months ago; Electric car charger to front; Private gardens with delightful seating areas; Detached double garage with loft space with pulldown ladder, fully boarded; Loft space to the main house with ladder; Impressive and substantial outbuilding, fully insulated, with bifold doors and an internal bar area; Gated entrance with extensive blocked paved driveway; Short stroll to village; Excellent road and rail links
GENERAL INFORMATION: TENURE: Freehold; SERVICES: Mains, gas, electricity, water, and drainage; LOCAL AUTHORITY: Fareham Borough Council; TAX BAND -G
MILEAGES: Titchfield village – 0.5 miles; Fareham train station – 2.2 miles; Whiteley shopping centre – 2.6 miles; J9, M27 – 1.7 miles
Brochures
BrochureCouncil TaxA payment made to your local authority in order to pay for local services like schools, libraries, and refuse collection. The amount you pay depends on the value of the property.Read more about council tax in our glossary page.
Band: G
Southampton Road, Titchfield
NEAREST STATIONS
Distances are straight line measurements from the centre of the postcode- Swanwick Station1.9 miles
- Fareham Station2.1 miles
- Bursledon Station3.5 miles
About the agent
Appearing as new property on Rightmove
Refreshing your property on the UK's largest property website will allow you to appear as a new instruction and be readvertised to the most motivated buyers who have just recently started their search.
To maximise your property's marketing, you will receive a Rightmove Premium Listing as standard. Your property's enhanced listing will be larger, have more photos and will ben
Notes
Staying secure when looking for property
Ensure you're up to date with our latest advice on how to avoid fraud or scams when looking for property online.
Visit our security centre to find out moreDisclaimer - Property reference 32862618. The information displayed about this property comprises a property advertisement. Rightmove.co.uk makes no warranty as to the accuracy or completeness of the advertisement or any linked or associated information, and Rightmove has no control over the content. This property advertisement does not constitute property particulars. The information is provided and maintained by Taylor Hill & Bond, Titchfield. Please contact the selling agent or developer directly to obtain any information which may be available under the terms of The Energy Performance of Buildings (Certificates and Inspections) (England and Wales) Regulations 2007 or the Home Report if in relation to a residential property in Scotland.
*This is the average speed from the provider with the fastest broadband package available at this postcode. The average speed displayed is based on the download speeds of at least 50% of customers at peak time (8pm to 10pm). Fibre/cable services at the postcode are subject to availability and may differ between properties within a postcode. Speeds can be affected by a range of technical and environmental factors. The speed at the property may be lower than that listed above. You can check the estimated speed and confirm availability to a property prior to purchasing on the broadband provider's website. Providers may increase charges. The information is provided and maintained by Decision Technologies Limited.
**This is indicative only and based on a 2-person household with multiple devices and simultaneous usage. Broadband performance is affected by multiple factors including number of occupants and devices, simultaneous usage, router range etc. For more information speak to your broadband provider.
Map data ©OpenStreetMap contributors.





