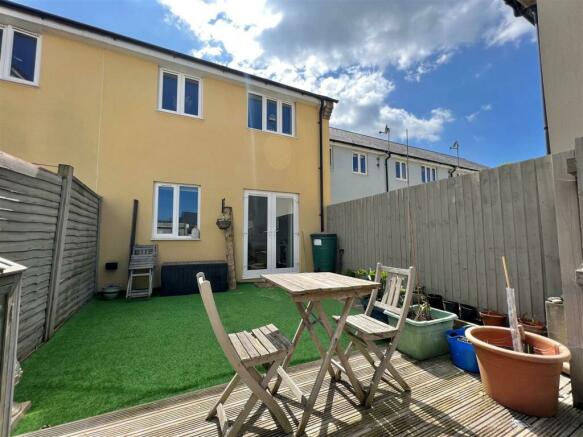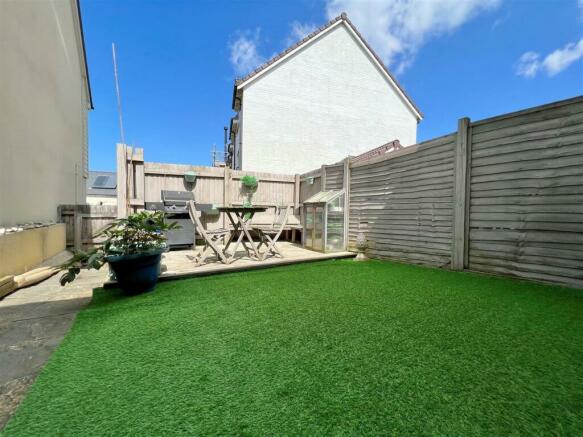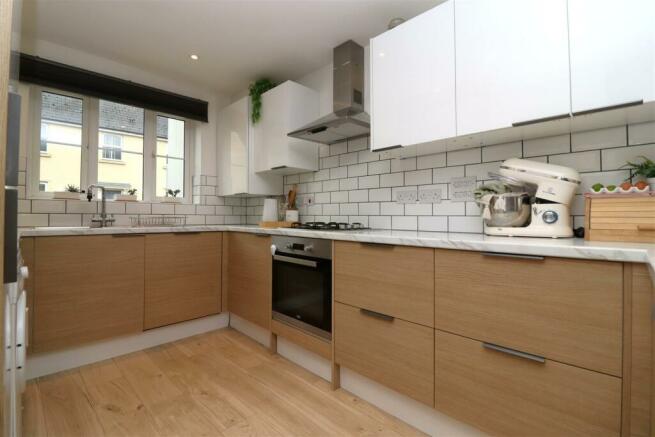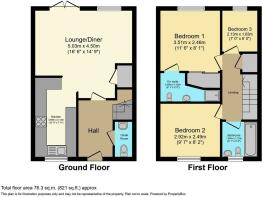
Sampson's Plantation, Fremington, Barnstaple

- PROPERTY TYPE
Terraced
- BEDROOMS
3
- BATHROOMS
2
- SIZE
Ask agent
- TENUREDescribes how you own a property. There are different types of tenure - freehold, leasehold, and commonhold.Read more about tenure in our glossary page.
Freehold
Key features
- Thee bedroom townhouse
- Modern and spacious accommodation throughout
- Open plan kitchen / living space
- Three bedrooms - one with en-suite showeroom
- Located in the heart of Fremington
- Single garage with off road parking for one car
- Low-maintenance rear garden
- Highly sought after location
- Close to amenities and facilities
- A must view!
Description
Situated in the ever-popular village of Fremington and lying in between the bustling towns of Bideford and Barnstaple and close to the beach of Instow is this modern and well presented 3 bedroom town house which would make a fantastic family or couples home. The property has been greatly improved by the current owners to create light and spacious accommodation.
The accommodation briefly comprises: a welcoming entrance hallway with handy cloakroom, a large, open-plan kitchen / diner with living space enjoying patio doors to the rear garden. Due to the impressive size of the kitchen / diner, there is ample space for a dining table as well as space for an additional sitting area. Moving upstairs to the First Floor, there are three bedrooms - one with an en-suite shower room aswell as the family bathroom.
To the front of the property is a small shrub garden, whilst to the rear is a fully enclosed garden, which offers a degree of privacy. The garden is laid to artificial grass with a rear access gate leading to the single garage.
Entrance Hallway - A welcoming and spacious entrance hallway with stairs to first floor landing, radiator, laminate flooring.
Cloakroom - 1.75m x 0.79m (5'9 x 2'7 ) - W.C, pedestal wash hand basin, radiator, laminate flooring.
Open Plan Kitchen / Living Room -
Kitchen - 3.89m x 2.31m (12'9 x 7'7 ) - A modern kitchen with plenty of base units, further matching wall cabinets and drawers. Integrated Bexo style oven with 4 ring gas hob and extractor fan, space and plumbing for washing machine, integrated fridge freezer and dishwasher. Cupboard housing the combination boiler supplying the central heating system. Preparation space, one and a half bowl sink set into work surface, radiator, laminate flooring, extensive tiling.
Lounge / Diner - 5.03m x 4.50m (16'6 x 14'9 ) - UPVC double glazed windows and doors giving access to the rear garden, understairs storage, radiator, laminate flooring.
First Floor Landing - A spacious landing area with access to the loft space (ladder and partly boarded), useful cupboard, fitted carpet.
Bedroom One - 3.51m x 2.46m (11'6 x 8'1 ) - UPVC double glazed window to rear elevation, radiator, fitted carpet, built in double wardrobes with mirror doors.
En-Suite - 2.46m x 1.42m (8'1 x 4'8 ) - A modern shower room comprising single shower cubicle in a tiled surround, W.C, pedestal wash hand basin, shaver socket, radiator, tiled flooring.
Bedroom Two - 2.92m x 2.49m (9'7 x 8'2 ) - UPVC double glazed window to front elevation, radiator, fitted carpet.
Bedroom Three - 1.83m x 2.13m (6' x 7' ) - UPVC double glazed window to rear elevation, radiator, fitted carpet.
Bathroom - 1.85m x 1.73m (6'1 x 5'8 ) - UPVC double glazed window to front elevation. A 3 piece white suite comprising panelled bath, W.C, pedestal basin, heated towel rail, vinyl flooring, shaver socket.
Garden - To the front of the property is a small shrub garden, whilst to the rear is a fully enclosed garden, which offers a degree or privacy. The garden is laid to artificial grass with fitted wooden bench and a rear access gate leading the the single garage.
Garage - Single garage with up and over door. Parking for one car in front of the garage.
Agent Note - Please note there is a maintenance charge of £325.26 per year payable to FirstPort Property Management for future management of the estate and maintenance of areas of open space.
Note - For clarification we wish to inform prospective purchasers that we have prepared these sales particulars as a general guide. Some photographs may have been taken using a wide angle lens. We have not carried out a detailed survey, nor tested the services, appliances and specific fittings. Room sizes should not be relied upon for carpets and furnishings. If there are important matters which are likely to affect your decision to buy, please contact us before viewing the property.
Brochures
Sampson's Plantation, Fremington, BarnstapleBrochureCouncil TaxA payment made to your local authority in order to pay for local services like schools, libraries, and refuse collection. The amount you pay depends on the value of the property.Read more about council tax in our glossary page.
Ask agent
Sampson's Plantation, Fremington, Barnstaple
NEAREST STATIONS
Distances are straight line measurements from the centre of the postcode- Barnstaple Station3.2 miles
- Chapleton Station6.1 miles
About the agent
Chequers Estate Agents has been established since 1992 and is an independent company operating from double fronted premises situated just off The Square in Boutport Street Barnstaple.
As experienced, professional agents, we undertake careful research before we even visit your home. Our local knowledge and experience is the key to our success.
We build relationships with our clients right through to completion: we are with you every step of the way. We value what our customers thin
Industry affiliations



Notes
Staying secure when looking for property
Ensure you're up to date with our latest advice on how to avoid fraud or scams when looking for property online.
Visit our security centre to find out moreDisclaimer - Property reference 32865875. The information displayed about this property comprises a property advertisement. Rightmove.co.uk makes no warranty as to the accuracy or completeness of the advertisement or any linked or associated information, and Rightmove has no control over the content. This property advertisement does not constitute property particulars. The information is provided and maintained by Chequers, Barnstaple. Please contact the selling agent or developer directly to obtain any information which may be available under the terms of The Energy Performance of Buildings (Certificates and Inspections) (England and Wales) Regulations 2007 or the Home Report if in relation to a residential property in Scotland.
*This is the average speed from the provider with the fastest broadband package available at this postcode. The average speed displayed is based on the download speeds of at least 50% of customers at peak time (8pm to 10pm). Fibre/cable services at the postcode are subject to availability and may differ between properties within a postcode. Speeds can be affected by a range of technical and environmental factors. The speed at the property may be lower than that listed above. You can check the estimated speed and confirm availability to a property prior to purchasing on the broadband provider's website. Providers may increase charges. The information is provided and maintained by Decision Technologies Limited. **This is indicative only and based on a 2-person household with multiple devices and simultaneous usage. Broadband performance is affected by multiple factors including number of occupants and devices, simultaneous usage, router range etc. For more information speak to your broadband provider.
Map data ©OpenStreetMap contributors.





