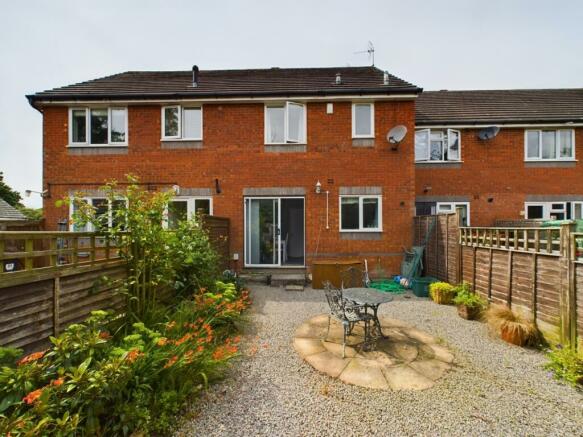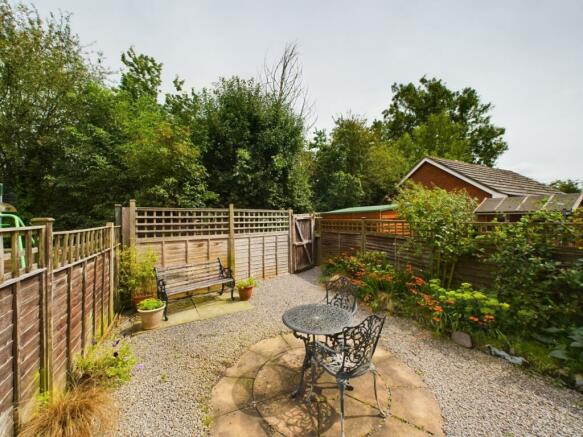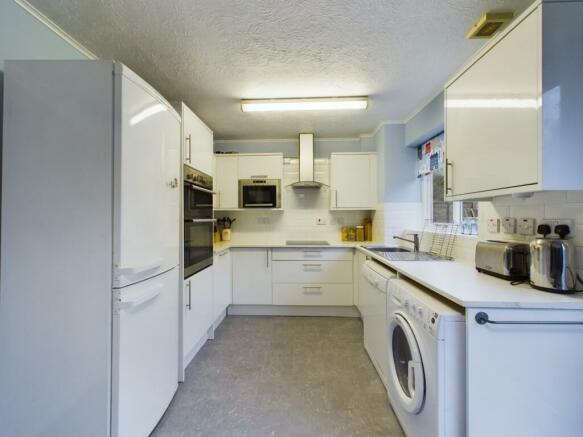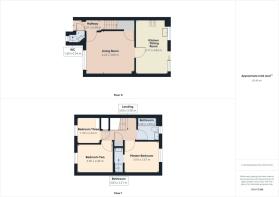
Woodlands Road, Charfield, Wotton-Under-Edge, GL12

- PROPERTY TYPE
Terraced
- BEDROOMS
3
- BATHROOMS
2
- SIZE
Ask agent
- TENUREDescribes how you own a property. There are different types of tenure - freehold, leasehold, and commonhold.Read more about tenure in our glossary page.
Freehold
Key features
- Private and enclosed rear garden
- Good sized Kitchen/Diner
- Garage and off-road Parking
- Three Bedrooms
- Take a 360 virtual tour
- A perfect first-time buyer home or investment opportunity
Description
Edison Ford are delighted to present this recently re-decorated, cosy property within the sought-after location of Woodlands Road, Charfield. The property has been owned by the existing seller for 8 years and during this time, the property has undergone a number of improvements including; The replacement of the front door, an upgraded combi boiler, which was installed in 2016, the electrical consumer unit was replaced in 2021 and a general decorative upgrade both internally and externally has also been completed.
Woodlands Road is part of a small residential development which was completed in 1992 and offers a quite semi-rural lifestyle, while still offering all the convenience of plenty of local amenities.
Charfield is a lovely village located within South Gloucestershire which is near the Little Avon River and the neighbouring villages of Kingswood and Wotton-Under Edge. Charfield benefits from a thriving community that is served by its own convenience store with Post Office, two churches, a petrol station as well as family-friendly public houses and a popular primary school.
The nearby market town of Wotton-under-Edge is some 2 miles away and offers a wide range of shops within the High Street, together with local amenities including a library, Cinema and public swimming pool.
The M5 motorway Junction 14 is approximately three miles away and offers easy access to the cities of Bristol, Cheltenham and Gloucester. Mainline railway stations can be found at Bristol Parkway.
Entrance Hallway
2.51m x 0.98m - 8'3" x 3'3"
The property is accessed through a composite front door, which opens into the entrance hallway and comprises; Laminate flooring, ceiling light, smoke detector, alarm control panel, radiator, access to the W.C. and a carpeted staircase that rises to the first floor.
W.C
1.48m x 0.94m - 4'10" x 3'1"
Double-glazed window with obscured glass and a fitted blind, carpeted flooring, radiator, ceiling light, a low-level toilet and a wall-mounted hand wash basin.
Living Room
4.22m x 3.8m - 13'10" x 12'6"
Double-glazed window with a front aspect view and a fitted blind, laminate flooring, ceiling light and a fitted storage cupboard.
Kitchen/Diner
2.77m x 4.8m - 9'1" x 15'9"
Double-glazed window with a fitted blind, sliding doors that offer fitted blinds and access into the rear garden, vinyl flooring, two ceiling lights, a radiator, a range of matching wall and base units with laminate worktops, an inset sink and drainer and a range of integrated appliances to include; Double oven, hob, extractor fan, microwave and space for three appliances.
Landing
3m x 2m - 9'10" x 6'7"
A carpeted landing benefitting from; a ceiling light, smoke detector, an airing cupboard that houses the boiler (installed in 2016), a second storage cupboard and access to the loft space via ceiling hatch.
Master Bedroom
3.04m x 2.67m - 9'12" x 8'9"
Double-glazed window with a rear aspect view across the garden, laminate flooring, radiator, ceiling light , fully fitted wardrobes, and access into the en-suite.
En-Suite
0.83m x 2.21m - 2'9" x 7'3"
The En-Suite is fully tiled to the walls and to the floor and comprises; A shower cubicle with a resin base, an overhead shower and a glass shower screen, a fitted base unit with an inset hand wash basin and storage, a ceiling light, an extractor van which is operated by a light cord and fitted vanity unit.
Bedroom Two
3.05m x 2.46m - 10'0" x 8'1"
Double-glazed window with a front aspect view, laminate flooring, radiator and ceiling light.
Bedroom Three
1.99m x 2.24m - 6'6" x 7'4"
Double-glazed window with a front aspect view, carpeted flooring, radiator, ceiling light and fitted shelving.
Bathroom
1.89m x 1.99m - 6'2" x 6'6"
Double-glazed window with obscured glass, vinyl flooring, ceiling light, ventilation system, a heated towel rail and a bathroom suite that comprises; A panelled bath with an overhead shower, a low-level toilet and a wall-mounted hand wash basin.
Outside
The boundary to the rear garden is fully enclosed by wood panel fencing with a wooden gate which offers access to a shared access lane that leads to the garage and allocated parking. The rear garden is landscaped in low-maintenance decorative pebbles, with a bedding area of mature plants and shrubs, in addition, there is the added benefit of an outside tap and light.
Property Information
The property is a freehold and is located in Charfield, South Gloucestershire. The council tax banding is C and the energy rating is currently a D.Please note that the parking bays in front of the property are owned by the neighbouring properties and not for the use of 83 Woodlands Road
Garage and Parking
The property benefits from a garage which is located within a rank of garages to the right-hand side of the property. The garage benefits from a tilt and slide door and a vaulted ceiling to allow for additional storage, electricity, light and power sockets. In front of the garage, you will find a hard-standing parking area to accommodate two cars
Council TaxA payment made to your local authority in order to pay for local services like schools, libraries, and refuse collection. The amount you pay depends on the value of the property.Read more about council tax in our glossary page.
Band: C
Woodlands Road, Charfield, Wotton-Under-Edge, GL12
NEAREST STATIONS
Distances are straight line measurements from the centre of the postcode- Yate Station6.0 miles
About the agent
We are a locally experienced and proudly independent company, dealing in Estate Agency, Property Management, Property Maintenance, Mortgages and other Financial Services. We have been providing these services to our satisfied clients since 1991.
Our location in North Bristol means we are ideally placed to offer landlords, vendors and buyers assistance with most property matters within the areas of Bristol and South Gloucestershire.
Industry affiliations



Notes
Staying secure when looking for property
Ensure you're up to date with our latest advice on how to avoid fraud or scams when looking for property online.
Visit our security centre to find out moreDisclaimer - Property reference 10343789. The information displayed about this property comprises a property advertisement. Rightmove.co.uk makes no warranty as to the accuracy or completeness of the advertisement or any linked or associated information, and Rightmove has no control over the content. This property advertisement does not constitute property particulars. The information is provided and maintained by Edison Ford, Yate. Please contact the selling agent or developer directly to obtain any information which may be available under the terms of The Energy Performance of Buildings (Certificates and Inspections) (England and Wales) Regulations 2007 or the Home Report if in relation to a residential property in Scotland.
*This is the average speed from the provider with the fastest broadband package available at this postcode. The average speed displayed is based on the download speeds of at least 50% of customers at peak time (8pm to 10pm). Fibre/cable services at the postcode are subject to availability and may differ between properties within a postcode. Speeds can be affected by a range of technical and environmental factors. The speed at the property may be lower than that listed above. You can check the estimated speed and confirm availability to a property prior to purchasing on the broadband provider's website. Providers may increase charges. The information is provided and maintained by Decision Technologies Limited.
**This is indicative only and based on a 2-person household with multiple devices and simultaneous usage. Broadband performance is affected by multiple factors including number of occupants and devices, simultaneous usage, router range etc. For more information speak to your broadband provider.
Map data ©OpenStreetMap contributors.





