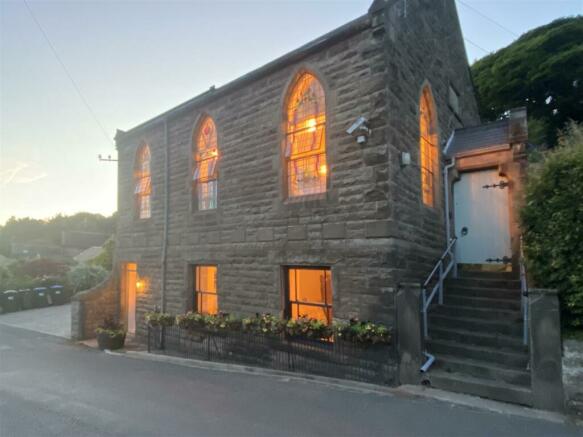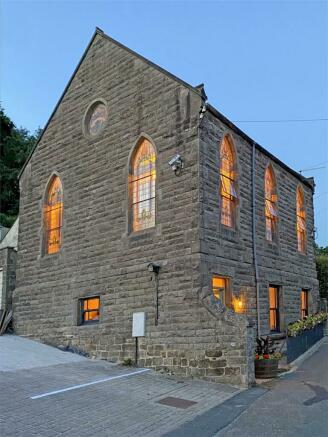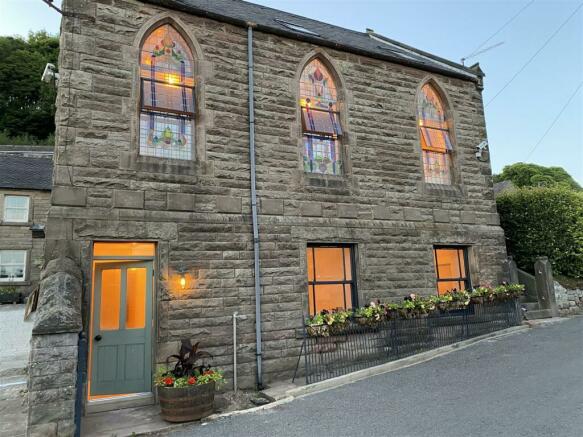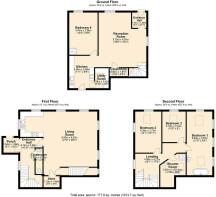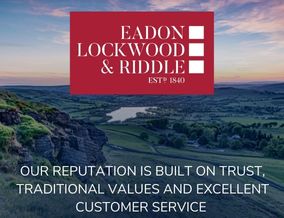
Main Street, Birchover

- PROPERTY TYPE
Detached
- BEDROOMS
4
- BATHROOMS
3
- SIZE
2,089 sq ft
194 sq m
- TENUREDescribes how you own a property. There are different types of tenure - freehold, leasehold, and commonhold.Read more about tenure in our glossary page.
Freehold
Key features
- Unique former Wesleyan Reform Chapel in Birchover
- Four bedrooms including self-contained annexe
- Versatile layout with ready made income potential
- Impressive living space with high ceilings and leaded windows
- Large open plan reception room with dining and seating space
- Three double bedrooms in the main living space
- Luxury en-suite and family bathroom
- One bedroomed self-contained ground floor annexe
- Off-road parking
- Freehold. Offered to market with no onward chain
Description
This unique former Chapel was converted a few years ago into what can only be described as the most imposing property within the village of Birchover. If has been meticulously converted into a luxury property. Consisting of a self-contained one bedroomed ground floor unit, with a connecting staircase to the upper floor main accommodation, three bedrooms. There are two separate entrances for the ground floor and upper floor.
Two doors, upper and lower - separates the staircase, if the ground floor is to be used as self-contained accommodation.
To the side of the property original stone steps lead to a solid wood front door with entrance hall and double doors to a hallway with cloakroom/WC. A large stained and leaded arched window provides natural light to the entrance hall. The main reception room is dual aspect with lovely views across the village,. This large space has a seating area, separate dining area and open plan kitchen featuring a range of solid oak units with granite worktops over. The kitchen features a five burner gas hob, Neff double oven, integral fridge freezer, and washing machine. A sink and drainer is set beneath a stained and leaded window with views up the village. Accessed off the living space is a laundry cupboard, with space and plumbing for a washing machine and tumble dryer. A staircase leads to the ground floor. The ground floor is currently used as a self-contained unit.
Stairs rise to the first-floor landing with a staircase oak and glass balustrade. The landing has high ceilings and oak panelled doors to each room. The master bedroom is a stunning dual aspect with high ceilings and a feature ceiling with round stained and leaded window, A luxury en-suite bathroom features a roll top bath and wash basin. Bedroom two is a further double bedroom with window light and stained and leaded arch window. Bedroom three is a further double bedroom currently arranged as a twin room. The family shower room features a suite consisting of low flush WC, pedestal washbasin and walk-in shower enclosure.
At ground floor level, accessed from the main road, is a one bedroomed, self-contained unit ideal for holiday lets. The front door opens to an entrance hall which in turn leads to a large, open plan living space with dual aspect. There is space for a dining and seating area. Off the main reception room is a cloakroom/WC. The room enjoys high ceilings and exposed stone wall. An opening lead to the kitchen which features a range of panelled units with extensive worktops over incorporating sink and drainer, undercounter fridge, standalone oven with extractor fan over. A floor to ceiling glazed door provides natural light to the living space and a small storage area. A utility room features further unit storage, worktop space and sink and drainer. The generous double bedroom has a side facing window with walk-in shower enclosure.
Outside, to the side of the property is parking for several vehicles.
Brochures
Barton Hill Old Chapel Birchover.pdfBrochureEnergy performance certificate - ask agent
Council TaxA payment made to your local authority in order to pay for local services like schools, libraries, and refuse collection. The amount you pay depends on the value of the property.Read more about council tax in our glossary page.
Ask agent
Main Street, Birchover
NEAREST STATIONS
Distances are straight line measurements from the centre of the postcode- Matlock Station3.7 miles
- Matlock Bath Station4.2 miles
- Cromford Station4.9 miles
About the agent
ELR is synonymous with the sale of quality homes throughout the Peak District and surrounding regions. We are proud of our heritage, first established in 1840, and have been involved in selling some the regions finest homes for over 175 years. We are a multi faceted, fully independent agency offering residential services, RICS surveys, and public auctions. We embrace our role as your local estate agent building lasting client relations throughout our network of offices. Con
Notes
Staying secure when looking for property
Ensure you're up to date with our latest advice on how to avoid fraud or scams when looking for property online.
Visit our security centre to find out moreDisclaimer - Property reference 32870702. The information displayed about this property comprises a property advertisement. Rightmove.co.uk makes no warranty as to the accuracy or completeness of the advertisement or any linked or associated information, and Rightmove has no control over the content. This property advertisement does not constitute property particulars. The information is provided and maintained by Eadon Lockwood & Riddle, Bakewell. Please contact the selling agent or developer directly to obtain any information which may be available under the terms of The Energy Performance of Buildings (Certificates and Inspections) (England and Wales) Regulations 2007 or the Home Report if in relation to a residential property in Scotland.
*This is the average speed from the provider with the fastest broadband package available at this postcode. The average speed displayed is based on the download speeds of at least 50% of customers at peak time (8pm to 10pm). Fibre/cable services at the postcode are subject to availability and may differ between properties within a postcode. Speeds can be affected by a range of technical and environmental factors. The speed at the property may be lower than that listed above. You can check the estimated speed and confirm availability to a property prior to purchasing on the broadband provider's website. Providers may increase charges. The information is provided and maintained by Decision Technologies Limited.
**This is indicative only and based on a 2-person household with multiple devices and simultaneous usage. Broadband performance is affected by multiple factors including number of occupants and devices, simultaneous usage, router range etc. For more information speak to your broadband provider.
Map data ©OpenStreetMap contributors.
