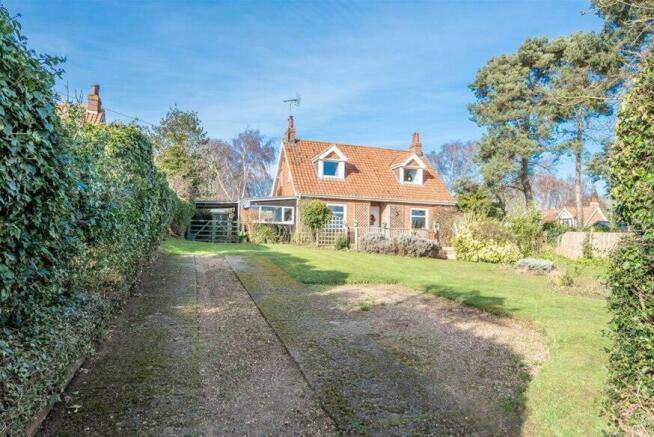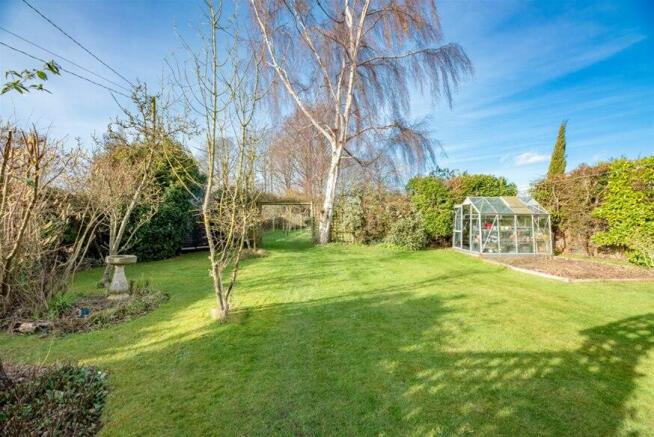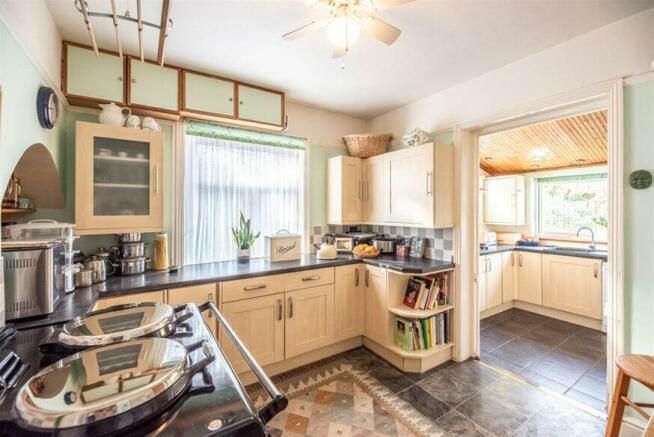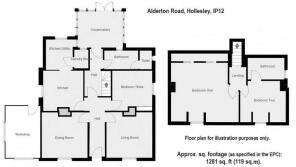Alderton Road, Hollesley, IP12

- PROPERTY TYPE
Detached
- BEDROOMS
3
- BATHROOMS
2
- SIZE
Ask agent
- TENUREDescribes how you own a property. There are different types of tenure - freehold, leasehold, and commonhold.Read more about tenure in our glossary page.
Freehold
Key features
- Detached house
- Wonderful location
- Plot of circa 0.4 acres (STMS)
- Beautiful distant views toward Shingle Street
- Peaceful setting
Description
Location:
Hollesley, located about 8 miles southeast of Woodbridge, is the largest village on the Bawdsey Peninsula. Amenities include a local shop/post office, primary school, church, and pub. The coastline is easily accessible, with Shingle Street beach and scenic walks through heathland and forest nearby.
Owner's comment:
York House has been a wonderful home for us , nestling on the edge of Hollesley. Near enough to enjoy the useful amenities of the village but set slightly apart to enjoy the sense of peace and relaxation that this house affords. Hollesley is a thriving community with a very composite shop, a pub , garage ,village hall and its own church. There are many activities such as the local WI ,bowls club, gardening club, yoga groups and many more. Our home has been an absolute joy for 23 years and indeed there is an element of sadness in leaving but it is now time for us to return to our roots up north. The views from all the front windows are amazing. Whether this is observing the magnificent morning sun rises coming up over Shingle Street or the ever changing seasons across the fields and countryside. To awaken in the morning and pull back the curtains and to see the red glow of the sun against the silhouetted skyline of Shingle Street beach has been fantastic. Shingle Street is popular with kite surfers and their parasols can sometimes be seen riding the surf . The house is completely interchangeable. Originally the upstairs was designed as one large living room to take full advantage of the magnificent views. The bedrooms being positioned downstairs at the time. The previous owners reversed this design and now the master bedroom , extra bathroom and bedroom is upstairs. We have enjoyed this reallocation of rooms but there is no reason why it can't be moved back to its original design. It's been a fantastic house for us , whether it's been sitting in front of the log burner watching a box set on a winters evening or enjoying the generous gardens in the summer with friends and family, this house has lived up to our expectations and more.
Further information:
Entrance Hall: With stairs leading to the first floor and access to...
Dining Room: 3.67m x 3.67m (12' x 12') A spacious dining room boasting a fireplace with an inset wood-burning stove and a front aspect window.
Living Room: 3.69m x 3.66m (12' 1" x 12') Featuring a fireplace and a window overlooking the front aspect.
Kitchen Area One: 3.23m x 3.23m (10' 7" x 10' 7") The first section of the kitchen comprises an Aga, wall and base units, work surfaces, a side aspect window, and access to...
Kitchen Area Two: 2.45m x 2.15m (8' x 7' 1") Equipped with cabinets, work surfaces, sink/drainer unit, electric oven and hob, and a large cupboard housing plumbing for a washing machine.
Conservatory: 3.63m x 2.91m (11' 11" x 9' 7") A double-glazed UPVC structure with access to the rear garden.
Bedroom Three: 3.21m x 3.22m (10' 6" x 10' 7") A spacious double bedroom with a side aspect window.
Bathroom: Comprising a bath and wash basin in one section, and a separate WC.
First Floor Landing: Providing access to...
Bedroom One: 5.25m x 4.60m (17' 3" x 15' 1") (Maximum measurements provided) A generously proportioned master bedroom with built-in storage/eaves space and a dormer window offering stunning views.
Bedroom Two: 3.54m x 3.15m (11' 7" x 10' 4") (Maximum measurements provided) Another well-sized room with a dormer window and access to the second...
Bathroom: Equipped with a WC, wash basin, and panelled bath.
Outside: The extensive gardens, approximately 0.4 acres, are predominantly lawned and divided into various sections. The front garden features well-stocked planting beds, a driveway with ample parking leading to a covered area and patio, and the rear garden offers a patio, lawn with mature trees, and a dedicated vegetable plot. Additionally, there are two storage sheds and a greenhouse, all meticulously maintained.
Services: The property is connected to mains electricity, water, and drainage, with an oil-fired central heating system.
Agent's Note: Planning permission was previously granted in 2019 for an oak-framed cart lodge, though it expired in 2022. Renewal of permission could be pursued.
Guide price: £475,000 subject to contract.
Energy performance certificate - ask agent
Council TaxA payment made to your local authority in order to pay for local services like schools, libraries, and refuse collection. The amount you pay depends on the value of the property.Read more about council tax in our glossary page.
Ask agent
Alderton Road, Hollesley, IP12
NEAREST STATIONS
Distances are straight line measurements from the centre of the postcode- Woodbridge Station5.6 miles
- Melton Station5.6 miles
- Trimley Station6.5 miles
About the agent
Suffolk Coastal is an independent estate agency specialising in the sale of homes across Aldeburgh, Thorpeness, Orford, Snape, Woodbridge and villages across the Suffolk coast.
The founder and driving force behind the business is Tim Day, who has over 20 years of experience selling, letting and holiday letting real estate in prime central London.
The ethos of Suffolk Coastal is simple: we are a small team focused on providing a personal, hands-on and proactive estate agency servic
Industry affiliations

Notes
Staying secure when looking for property
Ensure you're up to date with our latest advice on how to avoid fraud or scams when looking for property online.
Visit our security centre to find out moreDisclaimer - Property reference TIM236-t-670. The information displayed about this property comprises a property advertisement. Rightmove.co.uk makes no warranty as to the accuracy or completeness of the advertisement or any linked or associated information, and Rightmove has no control over the content. This property advertisement does not constitute property particulars. The information is provided and maintained by Suffolk Coastal, Aldeburgh. Please contact the selling agent or developer directly to obtain any information which may be available under the terms of The Energy Performance of Buildings (Certificates and Inspections) (England and Wales) Regulations 2007 or the Home Report if in relation to a residential property in Scotland.
*This is the average speed from the provider with the fastest broadband package available at this postcode. The average speed displayed is based on the download speeds of at least 50% of customers at peak time (8pm to 10pm). Fibre/cable services at the postcode are subject to availability and may differ between properties within a postcode. Speeds can be affected by a range of technical and environmental factors. The speed at the property may be lower than that listed above. You can check the estimated speed and confirm availability to a property prior to purchasing on the broadband provider's website. Providers may increase charges. The information is provided and maintained by Decision Technologies Limited.
**This is indicative only and based on a 2-person household with multiple devices and simultaneous usage. Broadband performance is affected by multiple factors including number of occupants and devices, simultaneous usage, router range etc. For more information speak to your broadband provider.
Map data ©OpenStreetMap contributors.




