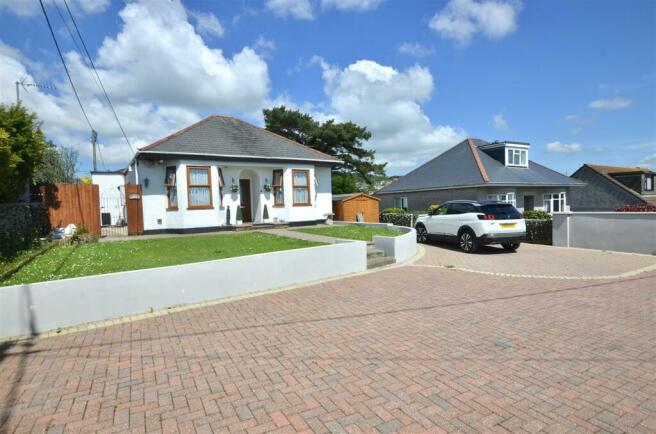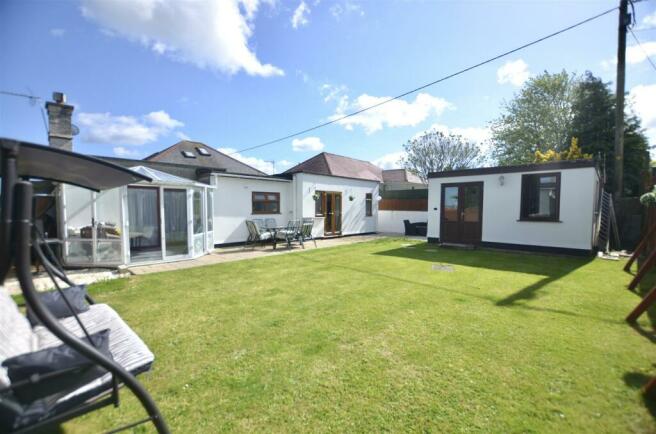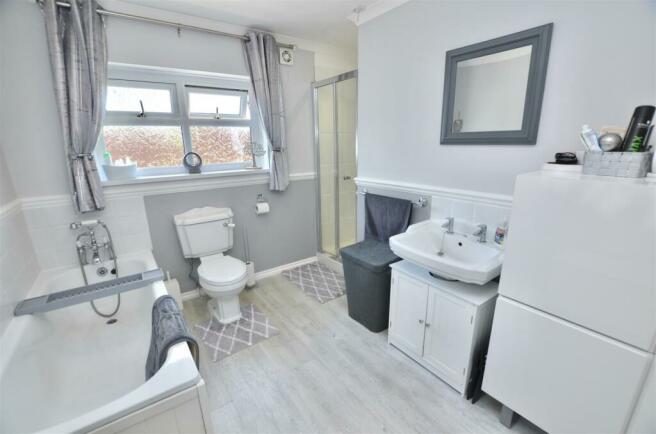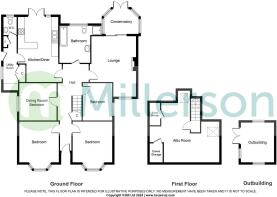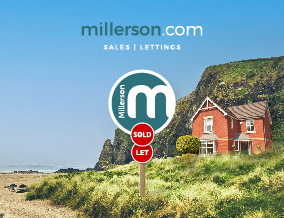
Eddystone Road, St. Austell

- PROPERTY TYPE
Detached Bungalow
- BEDROOMS
4
- BATHROOMS
1
- SIZE
2,369 sq ft
220 sq m
- TENUREDescribes how you own a property. There are different types of tenure - freehold, leasehold, and commonhold.Read more about tenure in our glossary page.
Freehold
Key features
- FOUR DOUBLE BEDROOMS AND ATTIC ROOM
- SITUATED UPON AN EXPANSIVE LEVEL PLOT
- SPACIOUS LAID TO LAWN FRONT AND REAR GARDENS
- AMPLE OFF STREET PARKING ON BRICK PAVED DRIVEWAY
- QUIET RESIDENTIAL NO THROUGH ESTATE
- WALKING DISTANCE TO LOCAL PRIMARY AND SECONDARY SCHOOLS
- FAR REACHING SEA VIEWS
- OUTSIDE STUDIO / SUMMER HOUSE
- CONSERVATORY AND UTILITY ROOM
- COUNCIL TAX BAND C
Description
Property Description - Millerson Estate Agents are proud to present this four / five bedroom versatile bungalow, situated on the popular Eddystone Road in St Austell, to the market. The bungalow occupies an expansive level plot with sizeable front and rear gardens. It has been lovingly renovated and modernised over recent years, and so is in move in ready condition. It benefits from four double bedrooms on the ground floor with an attic room on the first floor which has many versatile uses including office/studio space and enjoys far reaching views of St Austell Bay. Additionally there is more than enough off street parking for multiple vehicles with the owners having plans drawn up for a garage to be constructed to the front. In the rear garden the outbuilding has been converted to an entertaining area and is currently being used a home bar but could be used a summer house with its double doors opening on to the rear garden. This home would be perfect for those with growing families as highly regarded schools are situated close-by. The property is connected to all mains services and falls within Council tax band C. Viewings are highly recommended to appreciate all that there is to offer.
Location - Eddystone Road is a no through road which is situated on the elevated edge of St Austell Town Centre and is close to all the daily amenities you will require. Tesco Express is within walking distance and the town centre which offers an extensive array of shops, restaurants, public houses, a cinema and leisure facilities is less than 1 mile away. St Austell College is also located close by and provides various educational resources for all. The town benefits further from a mainline train station, linking Penzance to London Paddington. Access to the A30 is within a 20 minute drive and is the main route in and out of the county. The property is located within a short drive to numerous beaches such as Porthpean, Carlyon Bay and the famous historical port of Charlestown with its world famous tall ships on show.
The Accommodation Comprises - (All dimensions are approximate)
Ground Floor - UPVC Double glazed front door leading into the:
Entrance Hallway - Decorative coving. Ceiling rose. Smoke sensor. Dado rail. Two Radiators. Under-stairs storage cupboard. Ample power sockets. Broadband / TV point. Carpeted flooring. Skirting. Doors leading to:
Kitchen / Diner - 6.05m x 3.59m (19'10" x 11'9") - Maximum measurements taken. Skimmed ceiling. Coving. Range of wall and base fitted units with rolled edge work surfaces and breakfast bar. Two stainless-steel sinks with mixer tap and food waste disposal. Integrated Hotpoint electric four ring hob and Indesit eye level double oven and grill. Space and plumbing for a freestanding fridge/freezer and dishwasher. Ample power sockets. Radiator. Solid wooden flooring. Skirting. Double glazed, UPVC patio doors and side window leading into the rear garden.
Utility Room - 5.15m x 1.40m (16'10" x 4'7") - Maximum measurements taken. Double glazed frosted window to the side aspect. Skimmed ceiling. Coving. Worcester combination boiler housed - serviced yearly. Space and plumbing for a washing machine and tumble dryer. Ample power sockets. Radiator. Two sizable storage cupboards perfect for household appliances / coat and boot store. Additional cupboard housing consumer unit and electric meter. Vinyl flooring. Skirting. Double glazed UPVC frosted door leading to the side access and on to the rear garden.
Downstairs W/ C - 1.50m x 1.14m (4'11" x 3'8") - Double glazed frosted window to the rear aspect. Skimmed ceiling. Coving. W/C with push flush. Wash basin. Vinyl flooring. Skirting.
Living Room - 5.85m 4.09 (19'2" 13'5") - Maximum measurement taken. Double glazed window to the front aspect. Wooden paneled ceiling. Recessed spotlights. Coving. Gas feature fireplace with marble surround and hearth. Ample power sockets. Radiator. Carpeted flooring. Skirting. Double glazed sliding tilt and turn patio doors leading into the:
Conservatory - 3.66m x 2.68m (12'0" x 8'9") - Double glazed roof and windows. Vinyl flooring. Double glazed patio doors opening on to the rear garden.
Bath / Shower Room - 3.23m x 2.32m (10'7" x 7'7") - Double glazed frosted window to the rear aspect. Coving. Extractor fan. Wall mounted electric heater. Wash basin with tiled splash-back. W/C. Bath. Walk in shower cubicle with electric unit. Dado rail. Radiator. Luxury laminate flooring. Skirting.
Bedroom One - 4.25m x 3.53m (13'11" x 11'6") - Double glazed bay window to the front aspect. Coving. Freestanding triple wardrobes and over bed storage compartments including bedside tables and hanging space all included in the sale. Ample power sockets. Radiator. Carpeted flooring. Skirting.
Bedroom Two - 4.18m x 3.51m (13'8" x 11'6") - Double glazed bay window to the front aspect. Coving. Freestanding triple wardrobes included in the sale. Ample power sockets. Radiator. Carpeted flooring. Skirting.
Bedroom Three / Dining Room - 3.50m x 3.34m (11'5" x 10'11") - Double glazed ceiling to floor window to the side aspect. Paneled wooden ceiling. Radiator. Ample power sockets. Carpeted flooring. Skirting.
Bedroom Four - 3.33m x 2.77m (10'11" x 9'1") - Double glazed window to the side aspect. Skimmed ceiling. Coving. Radiator. Ample power sockets. Carpeted flooring. Skirting.
First Floor - Landing – Double glazed Velux window to the rear aspect.
Attic Room - 6.51m x 5.60m (21'4" x 18'4") - Two double glazed Velux windows to the rear and side aspects enjoying far distance sea views. Vaulted ceiling with exposed wooden beams. Ample power sockets. Two Radiators. Spacious eaves storage. Carpeted flooring. Skirting.
Outside - To the Front - Expansive laid to lawn front garden with brick paved entrance pathway. Double power socket point. Storage shed. Side access.
To the Rear - Spacious laid to lawn garden with patio seating area which benefits from enjoying a sunny aspect for the majority of the day. Outside tap and double power socket point. Timber fencing identifies boundaries. There is also a purpose built office/bar/studio measuring 4.28m x 3.46m (14'0" x 11'4") which has been enhanced with power sockets, spotlights, double glazing windows and doors and vinyl flooring. This would make an ideal work from home space , summer house or entertaining area.
Parking - There is ample off street parking for multiple vehicles located to the front on the brick paved driveway. Please see additional agents note regarding garage.
Agents Note - The vendor has previously had plans drawn up for a single garage to be constructed to the front of the property. These are available upon request.
Tenure - Freehold
Services - The property is connected to mains water, gas, electricity and drainage and falls within Council Tax Band C.
Directions - From St Austell town centre heading up East Hill at the top turn left at the mini roundabout onto Kings Avenue from here continue to the next mini roundabout and turn right onto Carlyon Road. Continue straight over the next two roundabouts and at the traffic light junction take a left turn onto Slades Road. Continue up the hill for a while and then take a right hand turn on to Eddystone road - continue to the end where the property will be located on your left hand side. A member of the Millerson team will be there to meet you.
Brochures
Eddystone Road, St. AustellBrochureCouncil TaxA payment made to your local authority in order to pay for local services like schools, libraries, and refuse collection. The amount you pay depends on the value of the property.Read more about council tax in our glossary page.
Band: C
Eddystone Road, St. Austell
NEAREST STATIONS
Distances are straight line measurements from the centre of the postcode- St. Austell Station0.7 miles
- Par Station3.3 miles
- Luxulyan Station3.3 miles
About the agent
A little about us
The friendly and hardworking St Austell team cover a wide and diverse marketplace in areas ranging from quiet rural hamlets, family homes in central St Austell to picturesque fishing harbours. The St Austell team have enthusiasm and drive combined with many years of experience of selling property in St Austell. Their service speaks for itself as they have just won, for the second consecutive year running, the number one es
Notes
Staying secure when looking for property
Ensure you're up to date with our latest advice on how to avoid fraud or scams when looking for property online.
Visit our security centre to find out moreDisclaimer - Property reference 32886464. The information displayed about this property comprises a property advertisement. Rightmove.co.uk makes no warranty as to the accuracy or completeness of the advertisement or any linked or associated information, and Rightmove has no control over the content. This property advertisement does not constitute property particulars. The information is provided and maintained by Millerson, St. Austell. Please contact the selling agent or developer directly to obtain any information which may be available under the terms of The Energy Performance of Buildings (Certificates and Inspections) (England and Wales) Regulations 2007 or the Home Report if in relation to a residential property in Scotland.
*This is the average speed from the provider with the fastest broadband package available at this postcode. The average speed displayed is based on the download speeds of at least 50% of customers at peak time (8pm to 10pm). Fibre/cable services at the postcode are subject to availability and may differ between properties within a postcode. Speeds can be affected by a range of technical and environmental factors. The speed at the property may be lower than that listed above. You can check the estimated speed and confirm availability to a property prior to purchasing on the broadband provider's website. Providers may increase charges. The information is provided and maintained by Decision Technologies Limited. **This is indicative only and based on a 2-person household with multiple devices and simultaneous usage. Broadband performance is affected by multiple factors including number of occupants and devices, simultaneous usage, router range etc. For more information speak to your broadband provider.
Map data ©OpenStreetMap contributors.
