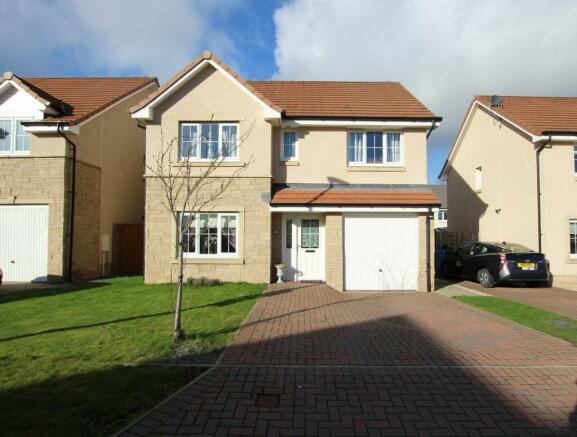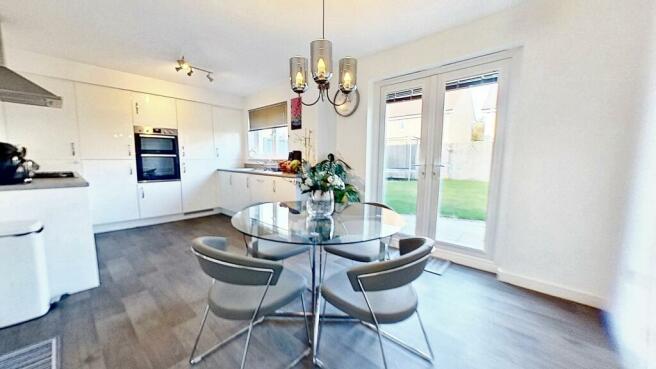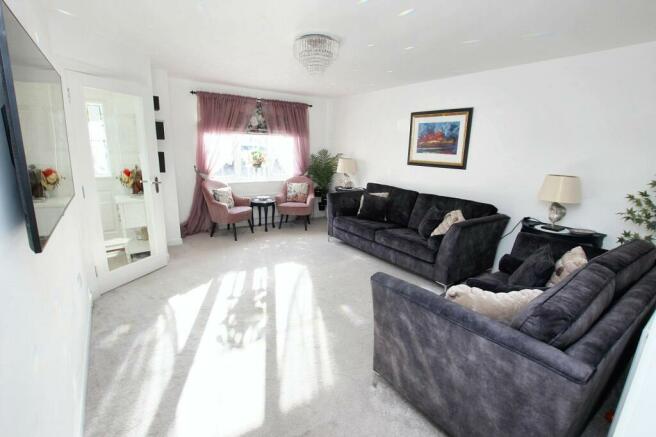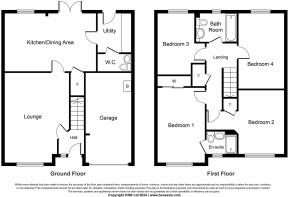
Kings Well Crescent, Broxburn, EH52

- PROPERTY TYPE
Detached
- BEDROOMS
4
- BATHROOMS
3
- SIZE
Ask agent
- TENUREDescribes how you own a property. There are different types of tenure - freehold, leasehold, and commonhold.Read more about tenure in our glossary page.
Freehold
Key features
- Four Bedroom Detached Property in Walk in condition
- Social Kitchen/Diner with Integrated appliances
- Sought after family location within walking distance to Town
- Master Bedroom with En-suite facilities
- Utility Room providing additional access to the rear garden
- Family Bathroom and Lower Level Wc
- Three additional spacious Bedrooms
- Integrated garage and Monobloc driveway parking
- Excellent commuter links close-by
Description
We are delighted to present 4 bedroom detached house presented in truly walk-in condition which is set in a highly sought-after location. This property boasts a seamless blend of contemporary design and luxurious finishes making it the ideal santuary for you and your loved ones.
On arrival the property features a generously spacious monobloc driveway and an integral garage ensuring effortless convenience for your family and guests.
The living spaces exude sophistication and style, with an abundance of natural light illuminating the room. The seamless flow between the living, dining, and kitchen areas, perfect for entertaining guests or spending quality time with family. The generous proportions of these spaces provide ample room for both relaxation and socialising, ensuring every occasion is a memorable one.
The stylish gloss fitted kitchen is a chef's dream, complete with integrated appliances. Whether you are hosting a grand dinner party or whipping up a quick weeknight meal, this space is sure to inspire your culinary creativity. The sleek and modern design, combined with an abundance of storage options, ensures that both form and function are perfectly balanced.
Upstairs, the four well-appointed bedrooms offer a tranquil haven for rest and rejuvenation. The master suite is a true sanctuary, which benefits from en-suite facilities. Each bedroom benefits from ample space and plush carpeting, creating an atmosphere of comfort and luxury.
Furthermore, this property boasts a family bathroom providing a sanctuary for relaxation and pampering. The property exudes charm and sophistication elevating the overall ambience and creating a welcoming atmosphere.
Location-wise, this property is situated in a desirable area, within close proximity to local amenities, schools, and excellent transport links. With its combination of luxurious finishes, contemporary design, and convenient location, this property truly represents a rare opportunity for those seeking a perfect family abode.
Overall, this four-bedroom detached house represents a fantastic opportunity to acquire a home of un-parallelled quality and elegance. Arrange your viewing today and prepare to be captivated by the impeccable beauty that awaits.
EPC Rating: C
Entrance
Entrance to a welcoming lower hallway with carpeting to hall and staircase leading to upper level. Space for dressing furniture to lower hall and access to Lounge.
Lounge
5.21m x 3.2m
An elegantly decorated family room featuring soothing neutral decor complimented by stylish carpeting. Beautiful bay window to front cascading the room in lovely natural light. Glazed door to rear providing access to the Kitchen/Diner.
Kitchen /Diner
5.05m x 3.07m
Located to the rear of the property this well proportioned family area features stylish high gloss fitted wall and base units with contrasting work-surfaces. Gas hob with chrome chimney style extractor hood set above, integrated double oven, integrated fridge-freezer and dishwasher. Stainless steel sink set below window overlooking the garden. The dining area offers ample space for a configuration of furnishings and patio doors provide immediate access to the garden creating the perfect flow for al-fresco dining.
Utility Room
1.96m x 1.88m
Located to the rear of the Kitchen providing space for free standing appliances and stainless steel sink. Under-counter units. Rear partial glazed door providing access to the garden.
Lower Level WC
1.85m x 1.14m
Featuring two piece suite comprising wall hung Roca wash-hand basin and dual flush Wc.
Upper Level
Carpeted staircase leading to upper hallway. Linen cupboard within upper hallway. Attic hatch.
Master Bedroom
4.14m x 2.95m
The room is delightfully decorated in soothing neutral tones enhanced by complimentary carpeting. Triple door mirrored wardrobes providing generous storage. Front facing window formation providing lovely natural light.
En-suite
1.98m x 1.24m
Featuring a contemporary modern three piece suite comprising double walk-in shower enclosure with stylish glazed doors. Pedestal wash-hand basin and dual flush Wc. Neutral tiling to floor and to shower area. Opaque window.
Bedroom Two
3.86m x 2.49m
The second double bedroom is located to the rear. Soothing neutral decor complimented by quality carpeting. Ample space for a configuration of free-standing furniture.
Bedroom Three
3.48m x 2.62m
The third double bedroom is located to the rear offering pristine neutral decor and stylish carpeting. Ample space for an arrangement of free standing furniture.
Bedroom Four
3.91m x 4.6m
(Measurements at widest point of L-shaped room) Bedroom Four is located to the front of the property with over-stair spacious storage cupboard. Soothing neutral decor complimented by carpeting. The room can accommodate a configuration of free standing furniture.
Family Bathroom
2.31m x 1.68m
Featuring modern white three-piece suite comprising bath, pedestal wash-hand basin and Wc. Tiling to dado-rail height to partial walls. Tiling to floor. Opaque window providing natural light and ventilation.
Garden
The property features a spacious, fully enclosed rear garden with a circular patio area lying adjacent to the patio doors providing access to the Kitchen, an ideal arrangement for out-door entertaining. A well maintained sweeping lawn providing ideal area for relaxing or for the children to play. Side gated access leading to the driveway.
Parking - Garage
The property offers monobloc driveway parking to the front leading to the single integrated garage which offers power and light.
Disclaimer
These particulars do not form part of any contract and the statements or plans contained herein are not warranted nor are they to scale. All descriptions, dimensions, areas, reference to condition and necessary permissions for use and occupation and other details are given in good faith, and are believed to be correct, but any prospective purchaser should not rely on them as statements or representations of fact, and any prospective purchaser must satisfy themselves by inspection or otherwise as to the correctness of each of them. Approximate measurements have been taken by sonic device and measurements are most often taken to the widest point of any room or space. Services and appliances have not been tested for efficiency or safety and no warranty is given as to their compliance with any Regulations. Offers should be made using the Combined Standard Clauses.
Council TaxA payment made to your local authority in order to pay for local services like schools, libraries, and refuse collection. The amount you pay depends on the value of the property.Read more about council tax in our glossary page.
Ask agent
Kings Well Crescent, Broxburn, EH52
NEAREST STATIONS
Distances are straight line measurements from the centre of the postcode- Uphall Station1.7 miles
- Kirknewton Station3.3 miles
- Livingston North Station3.9 miles
About the agent
Knightbain is a family run Estate Agents and Letting Agents covering the whole of West Lothian and Edinburgh. Our commitment to our sellers and buyers is unique and unrivalled. We are available every day, evening and weekend to provide the SERVICE that our clients VALUE upon which outstanding RESULTS are achieved.
KnightBain will provide the correct professional marketing approach for each individual property. Your KnightBain<
Industry affiliations



Notes
Staying secure when looking for property
Ensure you're up to date with our latest advice on how to avoid fraud or scams when looking for property online.
Visit our security centre to find out moreDisclaimer - Property reference 8be56f9f-bcdc-40bf-84eb-d746a88859de. The information displayed about this property comprises a property advertisement. Rightmove.co.uk makes no warranty as to the accuracy or completeness of the advertisement or any linked or associated information, and Rightmove has no control over the content. This property advertisement does not constitute property particulars. The information is provided and maintained by KnightBain Estate Agents, Broxburn. Please contact the selling agent or developer directly to obtain any information which may be available under the terms of The Energy Performance of Buildings (Certificates and Inspections) (England and Wales) Regulations 2007 or the Home Report if in relation to a residential property in Scotland.
*This is the average speed from the provider with the fastest broadband package available at this postcode. The average speed displayed is based on the download speeds of at least 50% of customers at peak time (8pm to 10pm). Fibre/cable services at the postcode are subject to availability and may differ between properties within a postcode. Speeds can be affected by a range of technical and environmental factors. The speed at the property may be lower than that listed above. You can check the estimated speed and confirm availability to a property prior to purchasing on the broadband provider's website. Providers may increase charges. The information is provided and maintained by Decision Technologies Limited. **This is indicative only and based on a 2-person household with multiple devices and simultaneous usage. Broadband performance is affected by multiple factors including number of occupants and devices, simultaneous usage, router range etc. For more information speak to your broadband provider.
Map data ©OpenStreetMap contributors.





