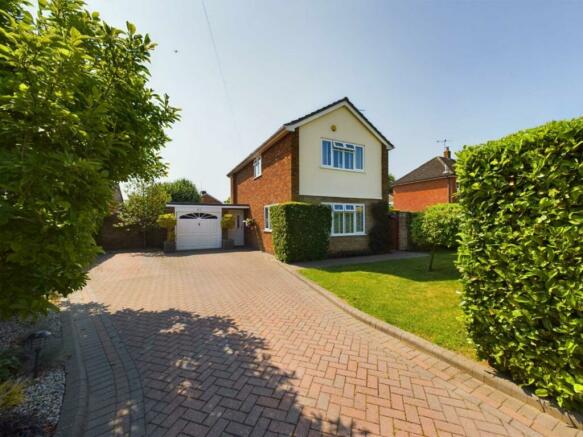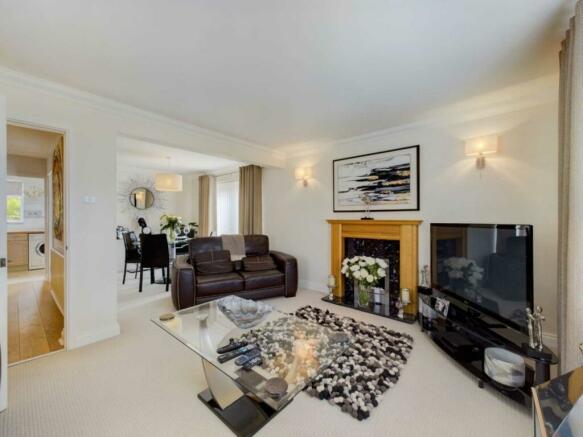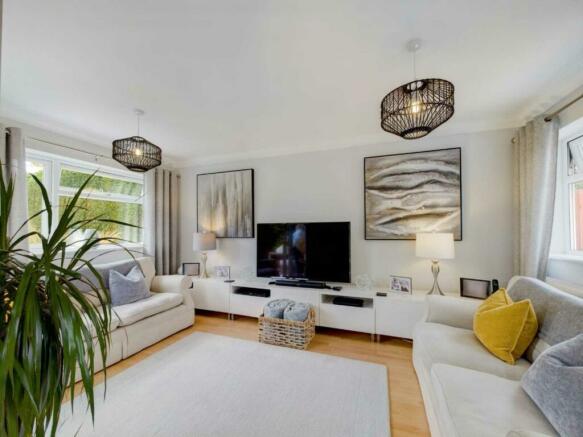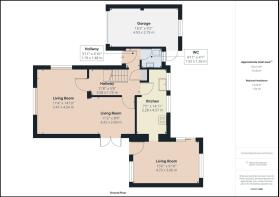
Camborne Avenue, Bedgrove, Aylesbury

- PROPERTY TYPE
Detached
- BEDROOMS
3
- BATHROOMS
1
- SIZE
1,098 sq ft
102 sq m
- TENUREDescribes how you own a property. There are different types of tenure - freehold, leasehold, and commonhold.Read more about tenure in our glossary page.
Freehold
Key features
- BEDGROVE
- FULLY DETACHED HOUSE
- SINGLE STOREY SIDE EXTENSION
- FURTHER POTENTIAL TO EXTEND (STPP)
- GARAGE & DRIVEWAY FOR SEVERAL CARS
- THREE BEDROOMS
- SOUTH FACING REAR GARDEN
- THREE RECEPTION ROOMS
- MODERNISED TO A HIGH STANDARD
- ORIGINALLY CONSTRUCTED IN THE 1960`s
Description
LOCATION
Bedgrove is a highly regarded development situated on the south side of Aylesbury. At the heart of the estate is Jansel Square Centre which has a range of shops, pub, post office and hairdressers. Additional benefits include a doctor`s surgery, two churches and a large recreation park with many sports clubs and activities. An ideal location for families the estate is served by the well regarded Bedgrove Infant and Junior schools and is within walking distance of the Aylesbury Grammar and Aylesbury High School. There is a frequent bus service to the town centre, good road links towards London on the A41 and A413 and the choice of Aylesbury Central or Stoke Mandeville Train Stations offering mainline services into London Marylebone.
ABOUT
ABOUT
This stunning home is a credit to current owners and offers great potential to extend the property on both sides and to the rear, subject to any necessary planning permission. The property was originally constructed in the 1960`s and has already had the benefits of a ground floor extension. The overall plot size is extremely generous.
The front of the property is enclosed by boundary wall and hedging which gives a good degree of privacy. The block paved driveway is ample, providing parking for several cars and leads to a single garage with power, light and door to the rear garden. There is gated access on one side that leads to a private, side garden currently paved for low maintenance and provides a secluded sun trap, ideal for the warmer weather.
The rear garden is a very generous size and enclosed by boundary fencing and hedging which offers a high degree of privacy from the neighbouring houses. The garden is mainly lawned with a paved patio area. There are mature trees, two palm trees and a good size timber storage shed. There are outside lights, a tap and external power points - one to the front of the property and one in the courtyard at the side.
The entrance hall is spacious with a storage cupboard, storage space under the stairs and oak flooring.
The cloakroom has been re-fitted to a very high standard approximately two years ago and has Kardean flooring.
The living room has a lovely, homely feel and is bright a airy with it`s dual aspect. It is open plan into a dining room which has French doors to the side terrace. The kitchen has fitted storage cupboards and work surfaces, a sink unit with mixer tap, central heating boiler and space for white goods. The kitchen leads to the snug which is the extension to the current property.
The snug is bright and airy, another dual aspect room, and has doors to the rear and side garden.
The first floor landing has an airing cupboard and access to a boarded loft space with ladder, light and double depth insulation.
The main double bedroom overlooks the front of the property with wardrobes, mirror and bedside cabinets to remain.
The second double bedroom overlooks the rear and has wardrobes and bedside cabinet to remain.
The third bedroom is a generous single and has wardrobes to remain.
The bathroom was re-fitted approximately four years ago and benefits from a wider than average bath and lino flooring.
The property has Upvc double glazing and gas to radiator central heating. There are sky television points in the living room and snug. All blinds in the property will be included in the sale. In their time at the property the current owners have replastered and redecorated the majority of the property.
what3words /// trout.league.drops
Notice
Please note we have not tested any apparatus, fixtures, fittings, or services. Interested parties must undertake their own investigation into the working order of these items. All measurements are approximate and photographs provided for guidance only.
Council TaxA payment made to your local authority in order to pay for local services like schools, libraries, and refuse collection. The amount you pay depends on the value of the property.Read more about council tax in our glossary page.
Band: F
Camborne Avenue, Bedgrove, Aylesbury
NEAREST STATIONS
Distances are straight line measurements from the centre of the postcode- Stoke Mandeville Station1.2 miles
- Aylesbury Station1.4 miles
- Wendover Station3.4 miles
About the agent
George David Estate Agents were established in 1992 by partners Andrew Evans and George Josey and are proud to be one of the longest serving agents in the town.
The Guild of Professional Estate AgentsWe are Aylesbury's carefully selected member of The prestigious Guild of Professional Estate Agents. As such we have access to powerful and sophisticated marketing techniques and are interlinked with over 780 independent estate agencies nationwide, giving o
Notes
Staying secure when looking for property
Ensure you're up to date with our latest advice on how to avoid fraud or scams when looking for property online.
Visit our security centre to find out moreDisclaimer - Property reference 85_GEOD. The information displayed about this property comprises a property advertisement. Rightmove.co.uk makes no warranty as to the accuracy or completeness of the advertisement or any linked or associated information, and Rightmove has no control over the content. This property advertisement does not constitute property particulars. The information is provided and maintained by George David & Co, Aylesbury. Please contact the selling agent or developer directly to obtain any information which may be available under the terms of The Energy Performance of Buildings (Certificates and Inspections) (England and Wales) Regulations 2007 or the Home Report if in relation to a residential property in Scotland.
*This is the average speed from the provider with the fastest broadband package available at this postcode. The average speed displayed is based on the download speeds of at least 50% of customers at peak time (8pm to 10pm). Fibre/cable services at the postcode are subject to availability and may differ between properties within a postcode. Speeds can be affected by a range of technical and environmental factors. The speed at the property may be lower than that listed above. You can check the estimated speed and confirm availability to a property prior to purchasing on the broadband provider's website. Providers may increase charges. The information is provided and maintained by Decision Technologies Limited.
**This is indicative only and based on a 2-person household with multiple devices and simultaneous usage. Broadband performance is affected by multiple factors including number of occupants and devices, simultaneous usage, router range etc. For more information speak to your broadband provider.
Map data ©OpenStreetMap contributors.





