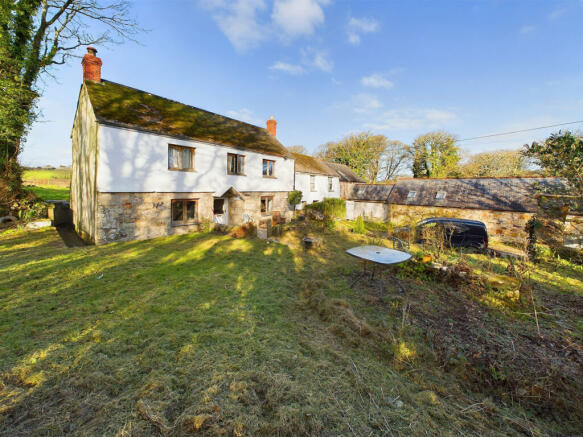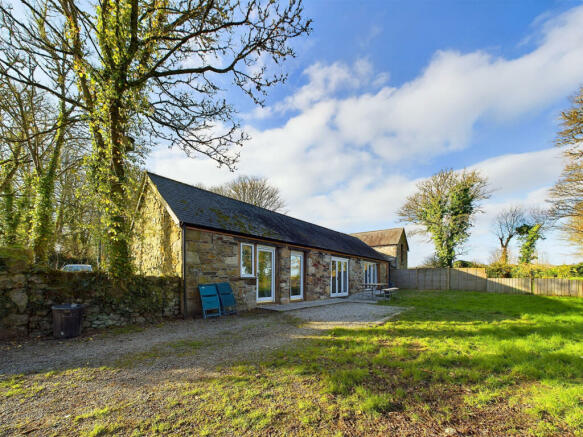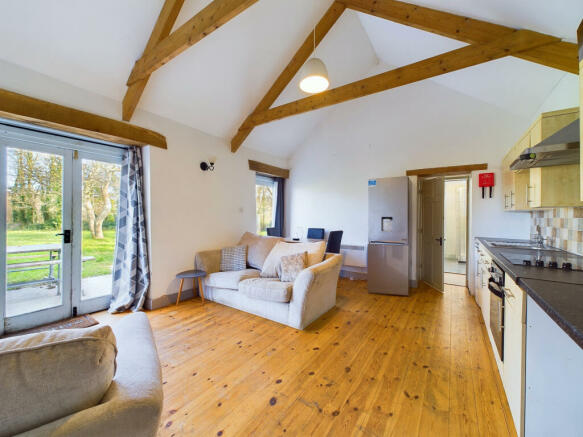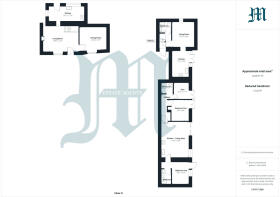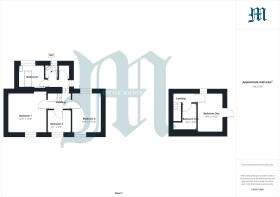
Relubbus, TR20 9EL

- PROPERTY TYPE
Detached
- BEDROOMS
3
- BATHROOMS
1
- SIZE
Ask agent
- TENUREDescribes how you own a property. There are different types of tenure - freehold, leasehold, and commonhold.Read more about tenure in our glossary page.
Freehold
Key features
- THREE BEDROOM FARMHOUSE
- TWO STOREY BARN CONVERSION WITH TWO BEDROOMS
- FURTHER THREE BEDROOM BARN CONVERSION (SINGLE STOREY)
- SET IN APPROXIMATELY ONE ACRE
- UPDATING REQUIRED
- UNIQUE OPPORTUNITY
- QUIET RURAL LOCATION
- VIEWING ESSENTIAL
- EPC = G * COUNCIL TAX BAND = D
- APPROXIMATELY 97 SQUARE METRES
Description
Property additional info
DOOR TO:
LOUNGE: 16' 8" x 12' 4" (5.08m x 3.76m)
With double glazed window to the front, staircase rising, wooden floor, beamed ceiling, understairs storage, electric radiator, window to the rear enjoying a rural outlook, deep sill.
DINING ROOM: 12' 8" x 11' 7" (3.86m x 3.53m)
With double glazed window to the front, beamed ceiling, fireplace with brick surround and hearth.
KITCHEN: 16' 11" x 7' 3" (5.16m x 2.21m)
Door to the rear, double glazed window to the rear and side enjoying superb rural outlook, plumbing for washing machine, stainless steel sink with mixer tap and drainer, Rangemaster cooker, wall and base cupboards, space for the fridge freezer, slate tiled flooring.
FIRST FLOOR LANDING:
With access to the loft, window to the side, walk in airing cupboard housing the hot water cylinder.
BEDROOM ONE: 13' 10" x 9' 9" (4.22m x 2.97m)
Double glazed window to the front and rear enjoying superb rural outlook.
BEDROOM TWO: 13' 8" x 12' 5" (4.17m x 3.78m)
Double glazed window to the front.
BEDROOM THREE: 8' 1" x 7' 4" (2.46m x 2.24m)
Double glazed window to the front.
BATHROOM:
Panelled bath with separate shower cubicle, wash hand basin, tiled flooring, double glazed window to the rear enjoying superb rural views across the fields, Dimplex wall mounted heater.
SEPARATE WC:
With low level WC, vanity sink unit, double glazed window to the rear enjoying the rural views.
OUTSIDE:
Driveway with ample parking and turning space. Front garden is laid to lawn with hedge surround. To the rear is a gravelled area with outside tap and lawn/paddock area with fence surround and large wooden storage shed.
ATTACHED TO THE FARMHOUSE:
DOUBLE STOREY STORE ROOM: 18' 9" x 11' 8" (5.72m x 3.56m)
Windows to the front and door to the rear, beamed ceiling, no stairs to the first floor.
ATTACHED BARN CONVERSION:
With wooden door to the hallway, staircase rising, wooden flooring.
SHOWER ROOM:
With shower cubicle, low level WC, wash hand basin, tiled floor, heated towel rail, beamed ceiling.
LOUNGE: 12' 4" x 10' 9" (3.76m x 3.28m)
Double glazed window to the rear with deep sill enjoying superb rural outlook, beamed ceiling, wooden flooring. Arch to the:
KITCHEN/DINER: 12' 5" x 7' 9" (3.78m x 2.36m)
With double glazed doors and panels to the rear enjoying rural outlook over the fields, wooden flooring, Velux window, plumbing for washing machine, electric oven and hob, stainless steel extractor fan, stainless steel sink with mixer tap and drainer, a range of wall and base cupboards, complementary tiling.
FIRST FLOOR LANDING
BEDROOM ONE: 13' 0" x 8' 4" (3.96m x 2.54m)
BEDROOM TWO: 8' 8" x 4' 9" (2.64m x 1.45m)
OUTSIDE:
To the the front of the property is a patio and lawn private to this barn conversion.
SECOND BARN CONVERSION
DOUBLE DOORS INTO:
GYM: 7' 11" x 6' 10" (2.41m x 2.08m)
Door to:
HALL:
Velux window, built in storage cupboard. Doors to shower room, bedroom two and kitchen / living area.
SHOWER ROOM:
With shower cubicle, low level WC, vanity sink unit, Velux window, extractor fan.
BEDROOM TWO: 9' 9" x 9' 8" (2.97m x 2.95m)
Double glazed window to the front enjoying the view, electric radiator, access to the loft.
OPEN PLAN KITCHEN / LIVING ROOM: 16' 9" x 13' 6" (5.11m x 4.11m)
Double glazed door and panels to the open plan living space with picture window to the front, all enjoying superb outlook across the fields, wooden flooring, apex ceiling with beams, stainless steel sink with mixer tap and drainer, electric cooker and hob, extractor fan, base and wall mounted cupboards, space for the fridge, complementary tiling, electric radiator. Door into:
BEDROOM ONE: 10' 5" x 8' 6" (3.17m x 2.59m)
Double glazed window, with deep sill, and door to the front, electric radiator.
EN SUITE:
Shower cubicle, low level WC, wash hand basin, Velux window, extractor fan, complementary tiling.
OUTSIDE:
To the front there is a private patio and private garden area with hedge and fence surround, parking and turning space. The main farmhouse has a driveway with ample parking and turning space, front garden laid to lawn with a hedge surround and to the rear of the farmhouse there is a gravelled area with outside tap. There is also a paddock area laid to lawn with fence surround and large wooden storage shed.
SERVICES:
Mains water and electricity, septic tank drainage.
AGENTS NOTE:
We checked reception with EE and there was no signal at the property. We understand from Openreach that superfast fibre is available to the property. The main house is constructed of part granite and part block under a tiled roof. The two barns are of granite construction under a slate tiled roof and the double storey store room is part granite and part block under a corrugated roof of unknown material.
DIRECTIONAL NOTE:
From Penzance proceed in an easterly direction towards Helston. Upon reaching the roundabout on the outskirts of Marazion take the first exit to Goldsithney. Continue through the village and St Hilary. Upon reaching Relubbus turn left into the lane before the old chapel. Proceed to the end of this lane whereby the property can be found on your right hand side.
Brochures
Brochure 1Council TaxA payment made to your local authority in order to pay for local services like schools, libraries, and refuse collection. The amount you pay depends on the value of the property.Read more about council tax in our glossary page.
Band: D
Relubbus, TR20 9EL
NEAREST STATIONS
Distances are straight line measurements from the centre of the postcode- St. Erth Station2.8 miles
- Lelant Saltings Station3.1 miles
- Hayle Station3.3 miles
About the agent
It's Your Choice!!!
Why you should choose South-West Cornwall's leading local independent agent to sell your property?
Marshall's Estate Agents
have been in the local area for over 25 years offering a wealth of experience in all aspects of the property market.
- Free Valuations.
- Wealth of local knowledge.
Industry affiliations



Notes
Staying secure when looking for property
Ensure you're up to date with our latest advice on how to avoid fraud or scams when looking for property online.
Visit our security centre to find out moreDisclaimer - Property reference H19. The information displayed about this property comprises a property advertisement. Rightmove.co.uk makes no warranty as to the accuracy or completeness of the advertisement or any linked or associated information, and Rightmove has no control over the content. This property advertisement does not constitute property particulars. The information is provided and maintained by Marshalls Estate Agents, Penzance. Please contact the selling agent or developer directly to obtain any information which may be available under the terms of The Energy Performance of Buildings (Certificates and Inspections) (England and Wales) Regulations 2007 or the Home Report if in relation to a residential property in Scotland.
*This is the average speed from the provider with the fastest broadband package available at this postcode. The average speed displayed is based on the download speeds of at least 50% of customers at peak time (8pm to 10pm). Fibre/cable services at the postcode are subject to availability and may differ between properties within a postcode. Speeds can be affected by a range of technical and environmental factors. The speed at the property may be lower than that listed above. You can check the estimated speed and confirm availability to a property prior to purchasing on the broadband provider's website. Providers may increase charges. The information is provided and maintained by Decision Technologies Limited.
**This is indicative only and based on a 2-person household with multiple devices and simultaneous usage. Broadband performance is affected by multiple factors including number of occupants and devices, simultaneous usage, router range etc. For more information speak to your broadband provider.
Map data ©OpenStreetMap contributors.
