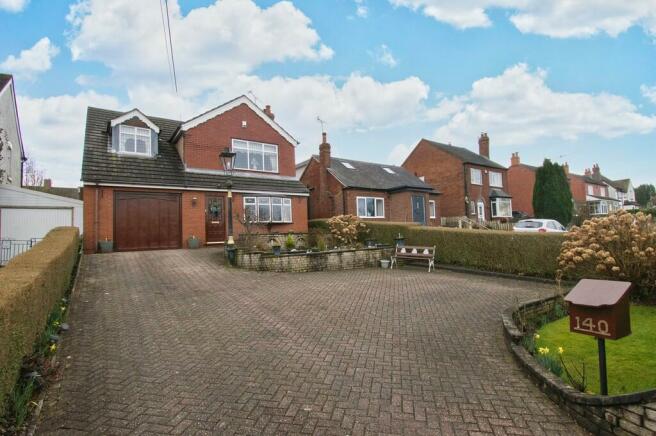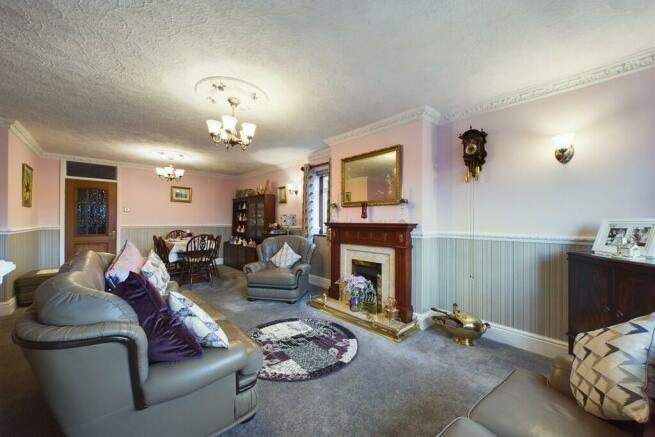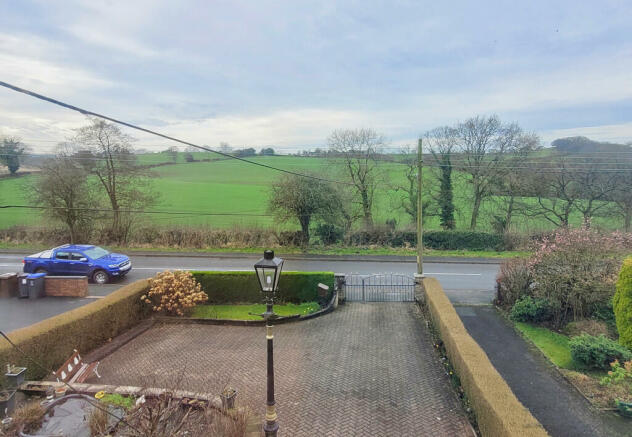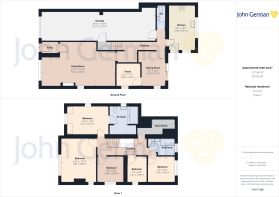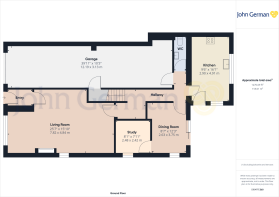
Churnet Valley Road, Kingsley Holt

- PROPERTY TYPE
Detached
- BEDROOMS
5
- BATHROOMS
2
- SIZE
Ask agent
- TENUREDescribes how you own a property. There are different types of tenure - freehold, leasehold, and commonhold.Read more about tenure in our glossary page.
Freehold
Key features
- 2170 sq.ft (inc. integral garage)
- Countryside views to front
- Ample parking
- Approx. 40ft garage with potential to convert (STPP)
- Principal bedroom with en suite
- 3 reception rooms
- Village location
- EPC rating D. Council tax band D
- VIRTUAL 360 TOUR AVAILABLE
Description
Entering the property into the reception hallway which has decorative moulded cornice and dado railing. A wooden door opens into the sitting room also has decorative moulded cornice, dado railing, ceiling rose and a double glazed bay window to front enjoying fine views across open countryside. The feature of the room is a mahogany fireplace with inset coal effect gas fire with marble hearth. A door leads into the inner hallway which in turn has a staircase to the first floor and doors off to the dining room, kitchen, guest cloakroom and large integral garage.
The guest cloakroom has tiled flooring, a pedestal wash hand basin with hot and cold chrome taps over, low level WC and electric extractor fan.
Moving into the kitchen that has tiled flooring and rolled edge preparation surfaces with inset stainless steel sink, adjacent drainer, chrome mixer tap over and tile splashback surround. There are a range of base and wall cupboards plus drawers beneath, an integrated fridge, double Neff electric oven and grill, four ring gas hob with extractor plus appliance space with plumbing for a washing machine. A door leads to the rear garden.
Walking into the dining room, it has decorative moulded cornice, dado railing and ceiling rose, a log effect gas fire and double glazed sliding door providing access to the rear garden. Next is the study which has useful built in wardrobes, is ideal for those working from home or alternatively, this room could be used as a playroom, family room etc.
Undoubtedly one of the main selling features of the property is its large integral garage measuring approx. 40ft x 10ft, currently having electric, plumbing and an up and over door. It also offers a wealth of storage and the potential to convert (subject to necessary permissions), to add a potential further bedroom, shower room or utility room.
On the first floor galleried landing there is a loft hatch access and doors off to the bedrooms, bathroom and useful storage room. The principal bedroom enjoys fine sweeping countryside views, useful built in wardrobes, drawers and dressing table, It also has its own en suite comprising a pedestal wash hand basin with chrome mixer tap, low level WC, bath with chrome mixer tap and Velux roof window.
The second bedroom, being a large double also has the benefit of useful built-in wardrobes, drawers and dressing table plus fine elevated views to the front. There are three further good sized bedrooms, some of which could also be utilised as a home office/study space.
The family bathroom has a white suite comprising wash and basin with chrome mixer tap over with vanity base cupboards beneath, low level WC, jacuzzi bath with chrome mixer tap over, corner shower unit with electric shower over and electric extractor fan.
Also off the landing is a useful store cupboard, offering fantastic storage space with further eaves storage, and an airing cupboard housing the hot water tank and shelving.
Outside to the front of the property is a gated block paved driveway providing ample off street parking for multiple vehicles, a mature hedge border, lawn area with raised decorative planting and pond plus a patio seating area with plum slate surround.
To the rear of the property is a well presented and maintained patio seating area with steps up to a further lawn area where lies an additional patio seating area, hard standing space with a green house and mature, flowering and herbaceous borders.
Tenure: Freehold (purchasers are advised to satisfy themselves as to the tenure via their legal representative).
Property construction: Standard
Parking: Driveway
Electricity supply: Mains
Water supply: Mains
Sewerage: Mains
Heating: Gas
(Purchasers are advised to satisfy themselves as to their suitability).
Broadband type: Superfast Fibre
See Ofcom link for speed:
Mobile signal/coverage: See Ofcom link
Local Authority/Tax Band: Staffordshire Moorlands District Council / Tax Band D
Useful Websites:
Our Ref: JGA/08022024
The property information provided by John German Estate Agents Ltd is based on enquiries made of the vendor and from information available in the public domain. If there is any point on which you require further clarification, please contact the office and we will be pleased to check the information for you, particularly if contemplating travelling some distance to view the property. Please note if your enquiry is of a legal or structural nature, we advise you to seek advice from a qualified professional in their relevant field.
Brochures
BrochureCouncil TaxA payment made to your local authority in order to pay for local services like schools, libraries, and refuse collection. The amount you pay depends on the value of the property.Read more about council tax in our glossary page.
Ask agent
Churnet Valley Road, Kingsley Holt
NEAREST STATIONS
Distances are straight line measurements from the centre of the postcode- Blythe Bridge Station5.2 miles
About the agent
Ever since John German opened for business back in 1840, thousands of homeowners have trusted us to help sell or let their properties. Such a task isn't taken lightly, we make it a priority to ensure each and every one of our customers gets all the support they need throughout the whole moving process.
Determination is exactly what makes a move happen, the John German staff have this by the bucket load. There isn't a better feeling for us than handing keys over on moving day.
Alth
Industry affiliations



Notes
Staying secure when looking for property
Ensure you're up to date with our latest advice on how to avoid fraud or scams when looking for property online.
Visit our security centre to find out moreDisclaimer - Property reference 100953096858. The information displayed about this property comprises a property advertisement. Rightmove.co.uk makes no warranty as to the accuracy or completeness of the advertisement or any linked or associated information, and Rightmove has no control over the content. This property advertisement does not constitute property particulars. The information is provided and maintained by John German, Ashbourne. Please contact the selling agent or developer directly to obtain any information which may be available under the terms of The Energy Performance of Buildings (Certificates and Inspections) (England and Wales) Regulations 2007 or the Home Report if in relation to a residential property in Scotland.
*This is the average speed from the provider with the fastest broadband package available at this postcode. The average speed displayed is based on the download speeds of at least 50% of customers at peak time (8pm to 10pm). Fibre/cable services at the postcode are subject to availability and may differ between properties within a postcode. Speeds can be affected by a range of technical and environmental factors. The speed at the property may be lower than that listed above. You can check the estimated speed and confirm availability to a property prior to purchasing on the broadband provider's website. Providers may increase charges. The information is provided and maintained by Decision Technologies Limited. **This is indicative only and based on a 2-person household with multiple devices and simultaneous usage. Broadband performance is affected by multiple factors including number of occupants and devices, simultaneous usage, router range etc. For more information speak to your broadband provider.
Map data ©OpenStreetMap contributors.
