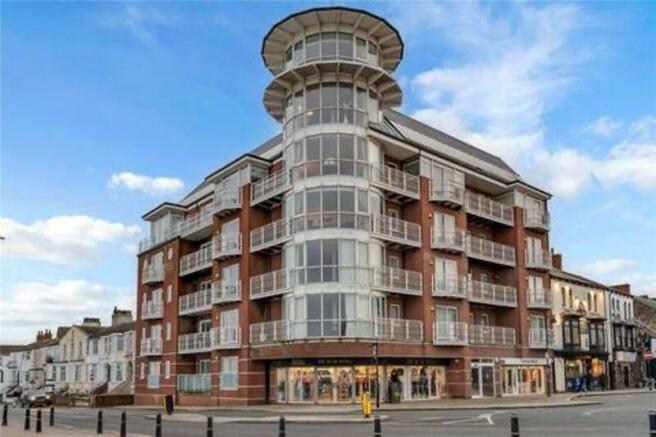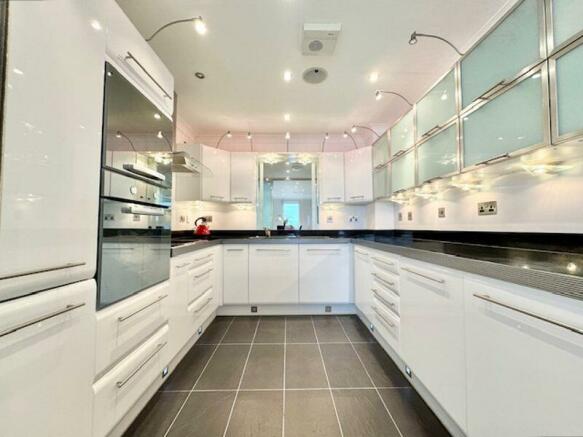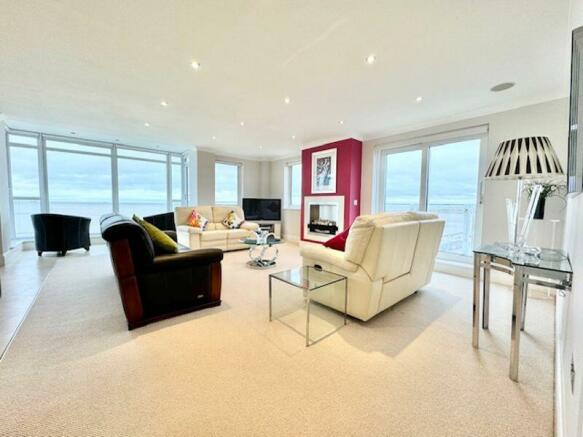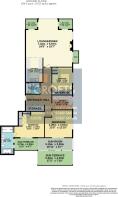
Sea View Street, Cleethorpes

- PROPERTY TYPE
Apartment
- BEDROOMS
3
- BATHROOMS
2
- SIZE
Ask agent
Key features
- Stunning three bedroom fourth floor apartment with NO FORWARD CHAIN
- Beautiful open plan kitchen dining lounge area
- Family shower room and study room or 4th bedroom
- Master bedroom with stunning en suite bathroom plus private balcony
- Sun room to the rear with large covered balcony
- Five separate balconies on the front side and rear of the property
- Private and secure allocated parking space for one car
- Energy performance rating C and Council tax band E
- *** HUGE REDUCTION £75,000 OFF***
Description
Entrance hall
A spacious L shaped entrance hall has large built in storage cupboards with sliding doors, cream tile effect vinyl flooring, off white decor to coving, 7 down lights and under floor heating.
Lounge dining room
19' 7'' x 24' 5'' (5.97m x 7.44m)
A large open plan lounge dining space offers generous living space defined by a light carpet area for the living area and a cream tile effect vinyl floor. The room has four uPVC windows on two elevations with two glass doors to front balconies and glass window and sliding door to another side balcony. The room has under floor heating, light grey painted walls with feature fuchsia pink chimney with electric fire place. The room has fitted blinds to all of the windows, twenty one down lights and stunning views to die for to the Humber Estuary through the large picture window to the front.
Kitchen
10' 9'' x 9' 1'' (3.27m x 2.77m)
The beautiful fitted kitchen gloss kitchen has a generous offering of wall and base units to three sides with granite effect work tops and splash back returns over. Integral appliances include, microwave, oven grill, electric hob with extractor over, dishwasher, washing machine and low level fridge and freezer. The room has high and low level mood lighting, splash back tiling, white decor to coving, grey tiled floor, under floor heating and three full height sliding doors into the open plan lounge dining room, allowing the kitchen to be closed off or open plan.
Sun room
6' 7'' x 15' 1'' (2.00m x 4.59m)
Coming off the back of the the second bedroom which could also be used as a reception room, this room is flexible in its use. The room is fully enclosed with uPVC windows and sliding door with down lights and connecting bi-folding doors to the master bedroom balcony.
Study / Bedroom Four
6' 7'' x 9' 5'' (2.00m x 2.86m)
The study again is flexible in its use but is currently fitted out as a study with a bespoke collection of cupboards, draws and desk space. The room has a Juliet Balcony to the side with full length window and sliding door, the room has biscuit colour carpet, green decor to coving, under floor heating and down lights.
Bedroom One
13' 9'' x 15' 11'' (4.18m x 4.85m)
The master bedroom is the largest as you would expect with a selection of built in wardrobes to two sides of the room. The room has under floor heating, cream carpet, off white decor to coving, uPVC full length window and sliding door to the balcony with fitted wood blinds and pendant light.
En suite
14' 10'' x 6' 11'' (4.51m x 2.11m)
The en suite is a stunning room with large walk in shower to one side with full height glass shower screen, a double vanith sink with fitted mirrors, floating WC and free standing feature bath. The room has light brown splash back tiling with striped wallpaper, tiled floor with under floor heating, two frosted uPVC windows with blinds, chrome towel radiator and seven down lights.
Bedroom Two
12' 10'' x 13' 5'' (3.91m x 4.09m)
The second bedroom as already mentioned could used as another reception room depending on needs of the owner. The room has uPVC window to the side with blinds, bi-folding uPVC doors to the sunroom and on to the balcony. The room has green carpet, white decor to coving, under floor heating and 8 down lights.
Bedroom Three
11' 9'' x 10' 10'' (3.59m x 3.29m)
The third bedroom is a double bedroom with uPVC window and blind to the side elevation. The room has blue carpet, white decor to coving, pendant light, under floor heating and built in storage with sliding doors.
Family shower room
6' 2'' x 7' 7'' (1.89m x 2.30m)
The family shower room has large walk in shower with glass screen, floating WC, circular shaped vanity sink, light brown tiled floor and walls, black decor, chrome towel radiator, under floor heating, chrome radiator and extractor.
Front left balcony
5' 6'' x 6' 1'' (1.67m x 1.86m)
Decked balcony to the front left of the property with access off the living dining room.
Front right balcony
5' 6'' x 7' 3'' (1.67m x 2.22m)
Decked balcony to the front right of the property with access off the living dining room.
Side balcony
A smaller balcony to the side giving views towards Humberston with glass and metal railed balustrade.
Rear balcony
7' 10'' x 17' 2'' (2.40m x 5.22m)
The rear balcony leads from the sun room onto this large sun terrace which is covered above with uPVC windows to the sides. The lower part of the sides and rear has a glass and metal balustrade.
Bedroom balcony
6' 7'' x 12' 5'' (2.00m x 3.79m)
The bedroom balcony is covered from above with down lights. The area can be made open plan to the sun room with bi-folding doors.
Communal areas and lift
The communal areas within this development are well cared for and are always well maintained and cleaned. The entrance has intercom connection to the apartment which has just been renewed for a fully modernised up to date version. Access can be gained from the very bottom level of the apartment development to all floors via the lift.
Private allocated parking
An allocated parking space is designated for this and every apartment in the secure fob entry car park to the rear of the development.
Brochures
Property BrochureFull DetailsTenure: Leasehold You buy the right to live in a property for a fixed number of years, but the freeholder owns the land the property's built on.Read more about tenure type in our glossary page.
For details of the leasehold, including the length of lease, annual service charge and ground rent, please contact the agent
Council TaxA payment made to your local authority in order to pay for local services like schools, libraries, and refuse collection. The amount you pay depends on the value of the property.Read more about council tax in our glossary page.
Band: E
Sea View Street, Cleethorpes
NEAREST STATIONS
Distances are straight line measurements from the centre of the postcode- Cleethorpes Station0.3 miles
- New Clee Station1.8 miles
- Grimsby Docks Station2.4 miles
About the agent
Proud to be part of the community
Serving Grimsby, Cleethorpes and surrounding villages, our St Peters Avenue office opened in 2006.
As the largest and biggest selling agent in N.E.Lincs (source - Rightmove) for the past 4 years covering all postcodes from DN31 - DN41 we have the largest database of buyers in the area with a finely tuned set of criteria and a list of potential buyers waiting to buy.
Industry affiliations


Notes
Staying secure when looking for property
Ensure you're up to date with our latest advice on how to avoid fraud or scams when looking for property online.
Visit our security centre to find out moreDisclaimer - Property reference 12144807. The information displayed about this property comprises a property advertisement. Rightmove.co.uk makes no warranty as to the accuracy or completeness of the advertisement or any linked or associated information, and Rightmove has no control over the content. This property advertisement does not constitute property particulars. The information is provided and maintained by Crofts Estate Agents, Cleethorpes. Please contact the selling agent or developer directly to obtain any information which may be available under the terms of The Energy Performance of Buildings (Certificates and Inspections) (England and Wales) Regulations 2007 or the Home Report if in relation to a residential property in Scotland.
*This is the average speed from the provider with the fastest broadband package available at this postcode. The average speed displayed is based on the download speeds of at least 50% of customers at peak time (8pm to 10pm). Fibre/cable services at the postcode are subject to availability and may differ between properties within a postcode. Speeds can be affected by a range of technical and environmental factors. The speed at the property may be lower than that listed above. You can check the estimated speed and confirm availability to a property prior to purchasing on the broadband provider's website. Providers may increase charges. The information is provided and maintained by Decision Technologies Limited.
**This is indicative only and based on a 2-person household with multiple devices and simultaneous usage. Broadband performance is affected by multiple factors including number of occupants and devices, simultaneous usage, router range etc. For more information speak to your broadband provider.
Map data ©OpenStreetMap contributors.





