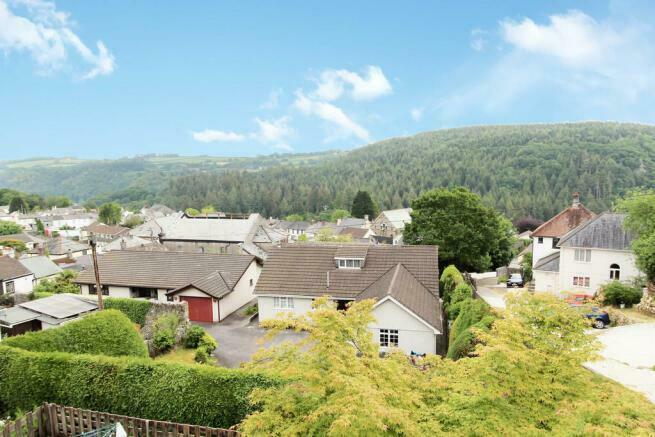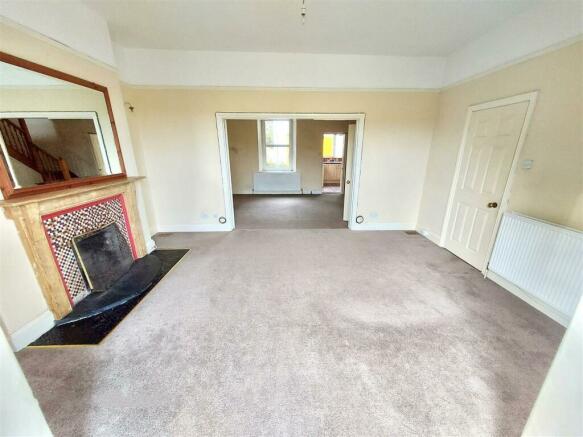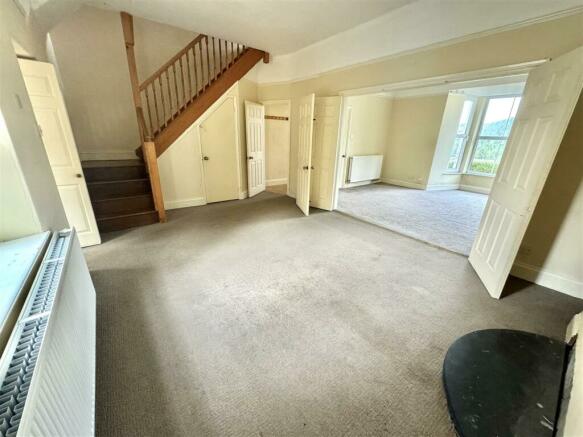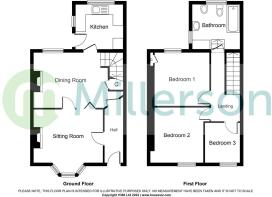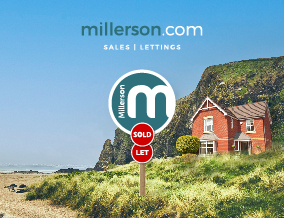
Gunnislake, PL18

- PROPERTY TYPE
Terraced
- BEDROOMS
3
- BATHROOMS
1
- SIZE
1,174 sq ft
109 sq m
- TENUREDescribes how you own a property. There are different types of tenure - freehold, leasehold, and commonhold.Read more about tenure in our glossary page.
Freehold
Key features
- PERIOD TOWN HOUSE
- 3 DOUBLE BEDROOMS
- 2 RECEPTION ROOMS
- RIPE FOR UPDATING
- NO ONWARD CHAIN
- GARDENS
- DISTANT VIEWS ACROSS TAMAR VALLEY
- VILLAGE AMENITIES NEARBY
- INCLUDING TRAIN STATION
Description
Description - This spacious family home offers generous accommodation and is offered no onward chain. The accommodation briefly comprises; entrance hall, kitchen, two large reception rooms, each boasting high ceilings and interconnecting doors that offer the flexibility to merge them into a spacious open-plan area or maintain them as distinct rooms. On the first floor are 3 well-proportioned bedrooms and a bathroom. The property provides ample opportunity for personalisation and modernisation and is equipped with mains gas central heating and double glazing. Outside there are lawned gardens enjoying stunning views across the Tamar Valley, rear courtyard and 3 useful store sheds.
Location - Situated in a sought-after Cornish Village, this dwelling occupies an elevated position in a row of similar properties, affording scenic views of the Tamar Valley, designated as an Area of Outstanding Natural Beauty. Gunnislake, nestled alongside the River Tamar, offers a range of conveniences, public house, shops, and a primary school within a short walking distance. The village boasts a train station with regular services to Plymouth, approximately 20 miles away by car. Callington and Tavistock are approximately 5 miles distant.
The Accommodation Comprises - (all measurements are approximate)
Entrance Hall - Front door with glazed insert. Radiator. Door leads into;
Sitting Room - 4.93m into recess x 3.43m excl bay (16'2" into rec - A spacious room featuring a deep bay double-glazed front window, offering rooftop views over the village and Tamar Valley. Highlights include an open tiled fireplace, TV and telephone points, and bi-folding doors leading to:
Dining Room - 5.36m into recess x 3.66m max (17'7" into recess x - With a double-glazed window to the rear aspect and a former fireplace (non-functional) with recess shelving. The room also includes a turning staircase leading to the first-floor landing, an under stair cupboard, and a bi-folding door to:
Kitchen - 2.87m x 2.57m (9'4" x 8'5") - Featuring double glazed windows to the rear and side, with a double-glazed door to the rear courtyard. The kitchen comprises wall and base units, worktop surfaces, part-tiled walls, an inset sink, cooker space with an extractor hood, and additional space for white goods.
From the Dining Room, stairs rise to the;
First Floor Landing: - Exposed wooden floorboards, loft access, and doors lead to;
Bedroom 1 - 4.27m x 3.35m (14'0" x 11'0) - Double-glazed window to the rear aspect. Built-in cupboard, exposed wooden floorboards, and radiator.
Bedroom 2 - 3.86m x 3.23m (12'8" x 10'7") - Featuring a double-glazed window to the front, enjoying superb valley views. The room includes exposed wooden floorboards, TV point, and radiator.
Bedroom 3 - 2.84m x 2.67m (9'3" x 8'9") - With a double-glazed window to the front with views over the valley. This room boasts exposed painted wooden floorboards and radiator.
Family Bathroom: - 3.05m x 2.67m (10'0" x 8'9") - Duel aspect room with obscure double-glazed windows. Panelled enclosed bath with part-tiled walls, thermostatically controlled shower. Low-level WC, bidet, pedestal wash basin, and worktop with cupboard space. Radiator. Space and plumbing for a washing machine.
Outside - The property is accessible from the front and rear by shared paths. The front features a gravelled area for potted plants, while the front garden is mainly laid to lawn, enclosed by hedges and stone walls, ideal for al fresco dining with captivating views over the Tamar Valley.
A door from the kitchen leads to the rear courtyard with an outside tap and access to a stone LEAN-TO SHED housing the mains gas BOILER and plumbing for a washing machine. A wrought iron gate from the courtyard leads to the rear path and a GARDEN STORE, currently divided into two sections, one of which is a former WC.
Local Authority - Cornwall Council. Tax band C.
Services - Mains drainage, electricity, gas and water.
Brochures
Gunnislake, PL18BrochureCouncil TaxA payment made to your local authority in order to pay for local services like schools, libraries, and refuse collection. The amount you pay depends on the value of the property.Read more about council tax in our glossary page.
Band: C
Gunnislake, PL18
NEAREST STATIONS
Distances are straight line measurements from the centre of the postcode- Gunnislake Station0.6 miles
- Calstock Station1.8 miles
- Bere Alston Station2.7 miles
About the agent
A little about us
The friendly and hard working Launceston team cover a wide and diverse marketplace ranging from quiet rural hamlets, local towns, to picturesque villages and coastal areas. The team has an abundance of enthusiasm and drive combined with many years of experience of selling and letting homes. We have been in the same well established 'High Street' location for over 28 years and also an integral part
Industry affiliations

Notes
Staying secure when looking for property
Ensure you're up to date with our latest advice on how to avoid fraud or scams when looking for property online.
Visit our security centre to find out moreDisclaimer - Property reference 32908796. The information displayed about this property comprises a property advertisement. Rightmove.co.uk makes no warranty as to the accuracy or completeness of the advertisement or any linked or associated information, and Rightmove has no control over the content. This property advertisement does not constitute property particulars. The information is provided and maintained by Millerson, Launceston. Please contact the selling agent or developer directly to obtain any information which may be available under the terms of The Energy Performance of Buildings (Certificates and Inspections) (England and Wales) Regulations 2007 or the Home Report if in relation to a residential property in Scotland.
*This is the average speed from the provider with the fastest broadband package available at this postcode. The average speed displayed is based on the download speeds of at least 50% of customers at peak time (8pm to 10pm). Fibre/cable services at the postcode are subject to availability and may differ between properties within a postcode. Speeds can be affected by a range of technical and environmental factors. The speed at the property may be lower than that listed above. You can check the estimated speed and confirm availability to a property prior to purchasing on the broadband provider's website. Providers may increase charges. The information is provided and maintained by Decision Technologies Limited.
**This is indicative only and based on a 2-person household with multiple devices and simultaneous usage. Broadband performance is affected by multiple factors including number of occupants and devices, simultaneous usage, router range etc. For more information speak to your broadband provider.
Map data ©OpenStreetMap contributors.
