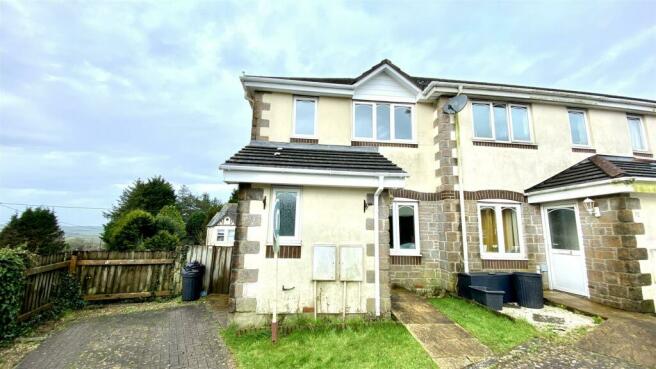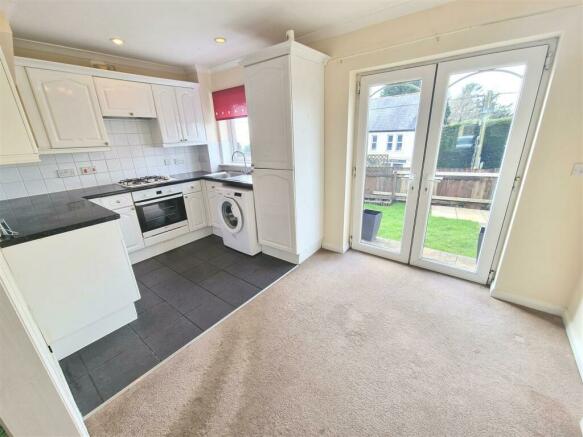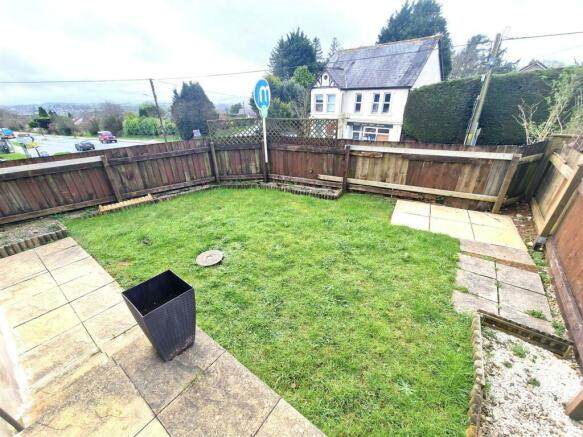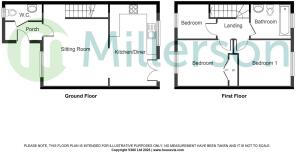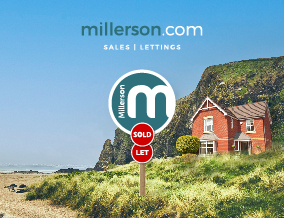
NEW PRICE - Harris Close, Kelly Bray. PL17

- PROPERTY TYPE
End of Terrace
- BEDROOMS
3
- BATHROOMS
1
- SIZE
689 sq ft
64 sq m
- TENUREDescribes how you own a property. There are different types of tenure - freehold, leasehold, and commonhold.Read more about tenure in our glossary page.
Freehold
Key features
- TUCKED AWAY
- 3 BEDROOMS
- OPEN PLAN LIVING
- MODERN KITCHEN/DINER
- NO ONWARD CHAIN
- POTENTIAL RENTAL INCOME OF £900PCM
- RENTAL YIELD OF 5.8%
- IDEAL FIRST TIME BUY
- GARDENS & 2 OFF ROAD PARKING SPACES
Description
Description - Nestled within Harris Close in Callington, this end-of-terrace family home offers three bedrooms and open plan living. The accommodation, which is mains gas centrally heated and double glazed, in brief comprises; Entrance porch, cloakroom, generous lounge opening into a kitchen/diner with modern fitted kitchen and patio doors to the rear gardens. On the first floor are 3 bedrooms and a family bathroom. Brick paved driveway and further allocated parking bay, with a gate into the rear gardens which are laid to lawn and a small patio. With extensive rural views from the rear, this home is an ideal choice for first-time buyers or as an investment opportunity with promising rental potential. Early viewing is strongly advised to fully appreciate the potential of this property with no onward chain.
Location - Kelly Bray is located on the fringes of Callington, which offers a range of facilities including schools for all ages, supermarkets and a range of local shops, together with popular public houses including The Swingletree Inn at Kelly Bray itself. Within a short drive is Kit Hill, a countryside park with spectacular views across Plymouth to the south east and Bodmin moor to the north. The renowned Duchy College is also located at Stoke Climsland and offers a range of courses from agriculture to outdoor pursuits where students can study for a diploma, apprenticeship or a degree in a subject they enjoy. Callington caters for most other day to day needs with a senior school, medical centre, library and a varied range of shops. The ancient and former market town of Launceston (former capital of Cornwall) is only 9.7 miles and offers direct access to the A30 dual carriageway which provides good links to Truro and West Cornwall in one direction and Exeter and beyond in the opposite direction. The continental ferry port and the city of Plymouth is within 16 miles.
The Accommodation - (all measurements are approximate)
Access to the property is gained through a pathway that leads to a double-glazed front door, providing entry into:
Entrance Hall: - A wall-mounted fuse box with trip switches. Radiator. Coved ceiling. Shelving. Doors leading to the ground floor cloakroom and lounge.
Cloakroom: - uPVC double-glazed window to front. The space includes low-level WC, wash hand basin with splashback tiling. Coved ceiling. Radiator.
Lounge: - 4.45m x 3.84m (14'7" x 12'7" ) - uPVC double glazed window to front. Stairwell leading to the first floor. Radiator. Large opening to:
Kitchen/Dining Room: - 2.57m x 4.4m (8'5" x 14'5") - Dining Area: Large double-glazed patio doors at the rear provide direct access to the garden. Radiator.
Kitchen Area: uPVC double-glazed window to rear. Contemporary wall and base units featuring a roll-edged work surface, accompanied by a four-ring gas hob with an electric oven underneath and an extractor hood above. Additionally, there's a stainless steel sink, designated space for a washing machine and fridge freezer.
First Floor Landing: - Doors provide access to all first-floor rooms. Access to insulated loft.
Bedroom One: - 3.43m x 2.64m (11'3" x 8'7") - uPVC double-glazed window to the front, complemented by a spacious double built-in wardrobe. Radiator.
Bedroom Two: - 3.02m x 2.64m (9'10" x 8'7") - uPVC double glazed window to side. Radiator.
Bedroom Three: - 2.5m x 1.7m (8'2" x 5'6") - uPVC double glazed window to front. Over stairs storage.
Family Bathroom: - uPVC double-glazed window to the rear. A panelled bath with an electric shower overhead and shower screen, pedestal wash hand basin, and low-level WC. Radiator. Tiling to water sensitive areas.
Outside -
Front: - At the front, there's a small lawn area accompanied by a pathway leading to the front door. Along the side, there's a block-paved parking area bordered by fencing, with a gate providing access to:
Rear: - A generously sized area predominantly laid to lawn and patio, bordered by fencing.
Local Authority - Cornwall Council. Council Tax band B - As verified by a valuation website.
Services: - Mains drainage, electricity, gas and water.
Attention Investors - Our Lettings Department have confirmed that the approximate rental value is in the region of £900pcm which would equate to a yield of 4.9%. Contact us to speak to our Lettings Department about the professional services we can offer tailored to your requirements.
Brochures
NEW PRICE - Harris Close, Kelly Bray. PL17BrochureCouncil TaxA payment made to your local authority in order to pay for local services like schools, libraries, and refuse collection. The amount you pay depends on the value of the property.Read more about council tax in our glossary page.
Band: B
NEW PRICE - Harris Close, Kelly Bray. PL17
NEAREST STATIONS
Distances are straight line measurements from the centre of the postcode- Gunnislake Station4.2 miles
- Calstock Station4.9 miles
About the agent
A little about us
The friendly and hard working Launceston team cover a wide and diverse marketplace ranging from quiet rural hamlets, local towns, to picturesque villages and coastal areas. The team has an abundance of enthusiasm and drive combined with many years of experience of selling and letting homes. We have been in the same well established 'High Street' location for over 28 years and also an integral part
Industry affiliations

Notes
Staying secure when looking for property
Ensure you're up to date with our latest advice on how to avoid fraud or scams when looking for property online.
Visit our security centre to find out moreDisclaimer - Property reference 32922954. The information displayed about this property comprises a property advertisement. Rightmove.co.uk makes no warranty as to the accuracy or completeness of the advertisement or any linked or associated information, and Rightmove has no control over the content. This property advertisement does not constitute property particulars. The information is provided and maintained by Millerson, Launceston. Please contact the selling agent or developer directly to obtain any information which may be available under the terms of The Energy Performance of Buildings (Certificates and Inspections) (England and Wales) Regulations 2007 or the Home Report if in relation to a residential property in Scotland.
*This is the average speed from the provider with the fastest broadband package available at this postcode. The average speed displayed is based on the download speeds of at least 50% of customers at peak time (8pm to 10pm). Fibre/cable services at the postcode are subject to availability and may differ between properties within a postcode. Speeds can be affected by a range of technical and environmental factors. The speed at the property may be lower than that listed above. You can check the estimated speed and confirm availability to a property prior to purchasing on the broadband provider's website. Providers may increase charges. The information is provided and maintained by Decision Technologies Limited.
**This is indicative only and based on a 2-person household with multiple devices and simultaneous usage. Broadband performance is affected by multiple factors including number of occupants and devices, simultaneous usage, router range etc. For more information speak to your broadband provider.
Map data ©OpenStreetMap contributors.
