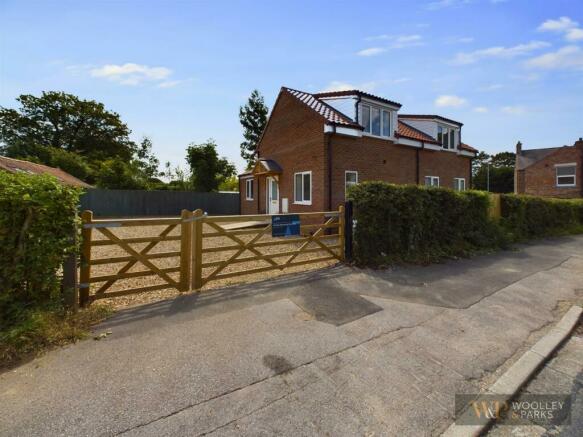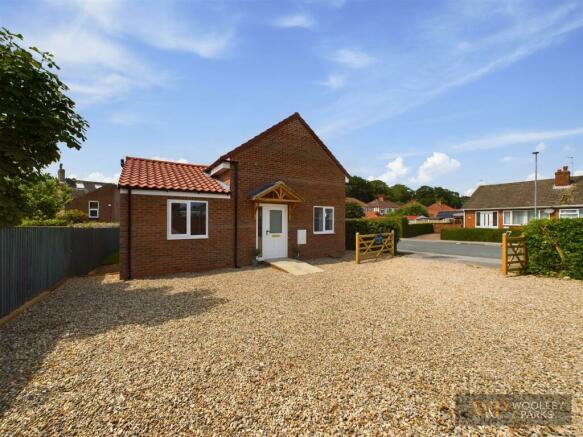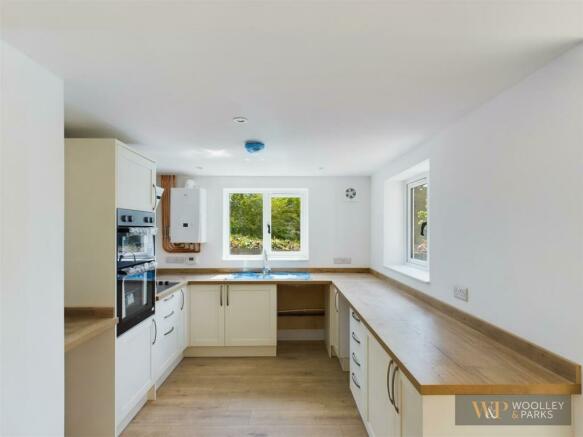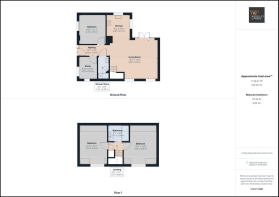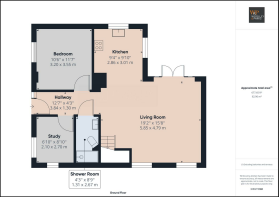
Northfield Road, Driffield

- PROPERTY TYPE
Detached
- BEDROOMS
3
- BATHROOMS
2
- SIZE
Ask agent
- TENUREDescribes how you own a property. There are different types of tenure - freehold, leasehold, and commonhold.Read more about tenure in our glossary page.
Freehold
Key features
- BESPOKE NEW BUILD DETACHED HOUSE
- 3 BEDROOMS / 2 BATHROOMS
- LARGE LIVING ROOM & KITCHEN
- USEFUL STUDY / HOME OFFICE
- GROUND FLOOR BEDROOM & SHOWER ROOM
- 2 FURTHER DOUBLE BEDROOMS
- AND BATHRROM TO FIRST FLOOR
- AMPLE PARKING / TURNING
- ATTRACTIVE LAWNED GARDENS
- UNDERFLOOR HEATING TO GROUND FLOOR
Description
This individually designed new build detached house standing in a good sized plot has been built with quality fixtures and fittings and offers a buyer a turn-key opportunity now ready for occupation. Well designed accommodation with Underfloor Heating includes large living room with French doors to the patio area, stylish fitted kitchen, useful study room and ground floor bedroom and shower room. To the first floor are two further double bedroom and bathroom. Gated driveway with ample parking for 3+ vehicles and enclosed lawned gardens. INTERNAL VIEWING HIGHLY RECOMMENDED.
Ground Floor -
Entrance Porch - Canopied entrance porch leads to:
Entrance Hall - 3.85 x 1.3 (12'7" x 4'3") - With half glazed composite entrance door and side slip window.
Living Room - 5.85 x 4.79 (19'2" x 15'8") - A superb open plan living room with two windows to the front with fitted plantation style shutters and Double french doors leading out onto the raised patio area. Understairs storage cupboard and stairs rising to first floor. Ceiling spot lights.
Kitchen - 3.01 x 2.86 (9'10" x 9'4") - Dual aspect windows and fitted with a modern kitchen with wood effect work surfaces. Integrated eye level double oven, inset ceramic hob with extractor over and splash back. 1 1/2 bowl sink unit with mixer hose tap. Space for washer, dryer and fridge/freezer. Wall mounted gas fired "Ideal" boiler. Recessed ceiling spot lights.
Study - 2.70 x 2.10 (8'10" x 6'10") - Dual aspect windows
Ground Floor Bedroom/Dining Room - 3.55 x 3.20 (11'7" x 10'5") -
Shower Room - 2.67 x 1.31 (8'9" x 4'3") -
First Floor -
Landing - With useful storage cupboard.
Bedroom - 4.76 x 3.51 (15'7" x 11'6") -
Bedroom - 4.78 x 4.05 (15'8" x 13'3") -
Bathroom - 2.47 x 1.96 (8'1" x 6'5") - With white suite comprising low flush WC, Vanity wash basin with cupboard below and mixer tap, panelled bath with central mixer tap with shower attachment and splash back. Heated towel rail.
Outside - Double gated entrance leads to good sized gravelled parking/turning area with flower borders. Access to both sides leads to enclosed rear garden which is mainly laid to lawn with boundary fencing. Patio area leads from the living room.
Heating - Gas fired boiler with under floor heating to the ground floor and radiators to the first floor.
Warranty - The property is covered by a 10 year ICW structural warranty.
Tenure : - The property is understood to be Freehold (To be confirmed by Vendor's Solicitor).
Council Tax : - Council tax is payable to East Riding of Yorkshire local authority. The property is yet to be listed in council tax band
Services : - The property is understood to be connected to all main services.
Measurements : - All measurements have been taken using a laser tape measure or taken from scaled drawings in the case of new build homes and therefore, may be subject to a small margin of error or as built.
Disclaimer : - These particulars are produced in good faith, are set out as a general guide only and do not constitute any part of an offer or a contract. None of the statements contained in these particulars as to this property are to be relied on as statements or representations of fact. Any intending purchaser should satisfy him/herself by inspection of the property or otherwise as to the correctness of each of the statements prior to making an offer. No person in the employment of Woolley & Parks Ltd has any authority to make or give any representation or warranty whatsoever in relation to this property.
Brochures
Northfield Road, DriffieldBrochureEnergy performance certificate - ask agent
Council TaxA payment made to your local authority in order to pay for local services like schools, libraries, and refuse collection. The amount you pay depends on the value of the property.Read more about council tax in our glossary page.
Band: TBC
Northfield Road, Driffield
NEAREST STATIONS
Distances are straight line measurements from the centre of the postcode- Driffield Station0.8 miles
- Nafferton Station2.3 miles
- Hutton Cranswick Station3.9 miles
About the agent
Woolley & Parks Estate Agents has been created to provide all the traditional values of a local agent yet offer a modern contemporary marketing approach that can maintain pace with the constantly evolving housing market. With over 35 years' knowledge and experience we understand the importance of providing sound and informative advice that will secure all our clients a quick and efficient move.
CALL US ON:
Notes
Staying secure when looking for property
Ensure you're up to date with our latest advice on how to avoid fraud or scams when looking for property online.
Visit our security centre to find out moreDisclaimer - Property reference 32601131. The information displayed about this property comprises a property advertisement. Rightmove.co.uk makes no warranty as to the accuracy or completeness of the advertisement or any linked or associated information, and Rightmove has no control over the content. This property advertisement does not constitute property particulars. The information is provided and maintained by Woolley & Parks, Driffield. Please contact the selling agent or developer directly to obtain any information which may be available under the terms of The Energy Performance of Buildings (Certificates and Inspections) (England and Wales) Regulations 2007 or the Home Report if in relation to a residential property in Scotland.
*This is the average speed from the provider with the fastest broadband package available at this postcode. The average speed displayed is based on the download speeds of at least 50% of customers at peak time (8pm to 10pm). Fibre/cable services at the postcode are subject to availability and may differ between properties within a postcode. Speeds can be affected by a range of technical and environmental factors. The speed at the property may be lower than that listed above. You can check the estimated speed and confirm availability to a property prior to purchasing on the broadband provider's website. Providers may increase charges. The information is provided and maintained by Decision Technologies Limited. **This is indicative only and based on a 2-person household with multiple devices and simultaneous usage. Broadband performance is affected by multiple factors including number of occupants and devices, simultaneous usage, router range etc. For more information speak to your broadband provider.
Map data ©OpenStreetMap contributors.
