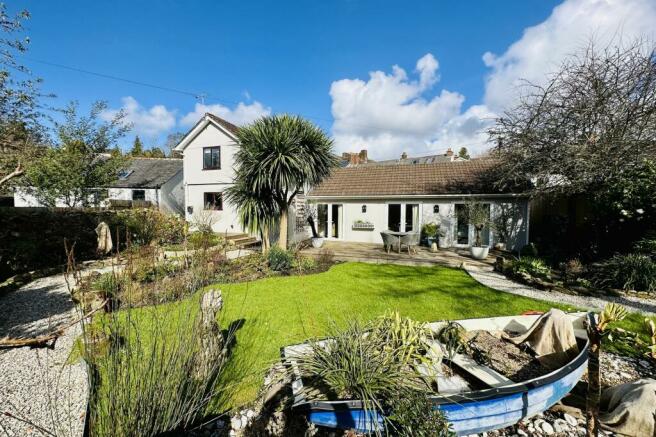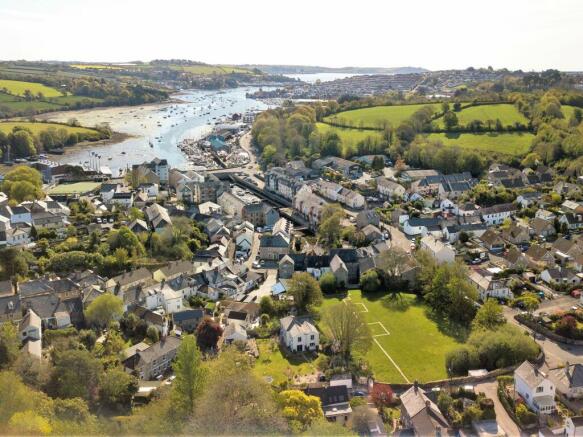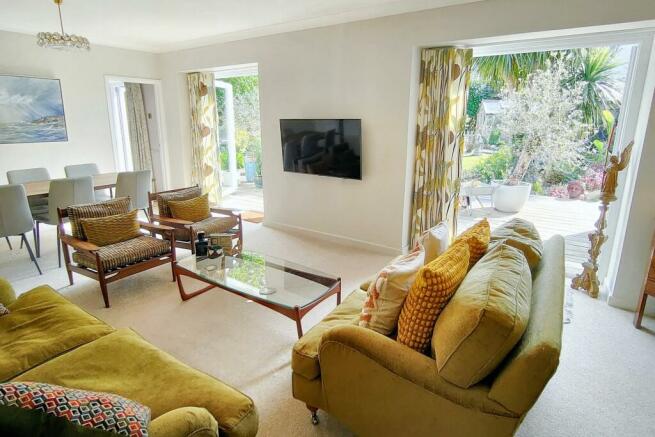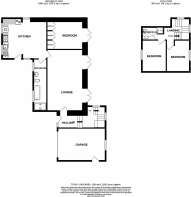
Penryn

- PROPERTY TYPE
Detached
- BEDROOMS
3
- BATHROOMS
2
- SIZE
Ask agent
- TENUREDescribes how you own a property. There are different types of tenure - freehold, leasehold, and commonhold.Read more about tenure in our glossary page.
Freehold
Key features
- Highly individual & appealing detached home
- Secluded setting near Penryn town & riverside
- Three bedrooms (one downstairs)
- 22' living/dining room
- Superbly appointed kitchen/breakfast room
- Bath/shower room up & downstairs
- Delightfully enclosed South facing rear garden plus sheltered courtyard
- Garage & driveway parking for several cars
Description
This charming detached house with 19th Century origins, is a rarity in the extreme, tucked away a few moments from Penryn town and riverside in a delightful setting adjoining the historic former site of Glasney's 13th Century College and Monastery. Inspired and exceptionally well presented 3 bedroom accommodation with bath/shower room up and downstairs, lovely living space flowing into a glorious South facing rear garden and a stylish kitchen/breakfast room to a delightfully sheltered courtyard. Garage and driveway parking for several cars.
Chyandowr is an absolute gem unlike anything one normally sees. We understand it originates from the 1800's, pre-dating the neighbouring farmhouse, and was owned by the Mayor of Penryn in the 1980's, when it was remodelled and expanded. The property is detached, sitting at the end of College Ope in a traffic-free position where so much of historic Penryn is on one's doorstep. Chandowr lies within a lovely garden, the south-facing rear of which is accessed via 3 sets of French doors, two from the sitting/dining room and the other from the bedroom downstairs. Upstairs are two further bedrooms and a shower room/WC. The 'living' room measures a healthy 22' long, leading through into a superbly fitted and stylish kitchen/breakfast room with built-in appliances, granite worktops and Amtico flooring. This room accesses a lovely sheltered enclosed and paved courtyard. In addition to the recently refitted upstairs shower room/WC, is a luxurious, bath and shower room downstairs, again with Amtico flooring. Windows and doors one UPVC double glazed and a gas-fired Worcester boiler, installed in 2019, fuels the radiator central heating and hot water supply. The original garage has been defined as a large store with a comfortable office behind, but this could be reinstated if preferred, as the roller door remains. There is parking space on the driveway for 4/5 cars. We are excited by this instruction, recognising how rare it is to see a home with great individuality and so many fine features in a special location like this. Wholeheartedly recommended.
THE LOCATION
As its College Ope address suggests, Chyandowr lies in a very special and historic position with its garden adjoining the site of the former Glasney College and Monastery, built by the Bishop of Exeter around 1265. This was a centre of ecclesiastical power in Medieval Cornwall and probably the best know and most important of Cornwall's religious institutions. The site at Glasney was at the head of the creek with much of the building modelled on Exeter Cathedral. King Henry VIII's dissolution of the monasteries saw the demise of Glasney in 1548 where much of the building's granite was taken to build Kind Henry VIII's fort at Pendennis Castle. Another little Opeway beside Chyandowr's drive emerges into St Thomas Street with its mixture of Grade II listed houses, some dating back to the 1500's, the top of which enters Penryn town, and at the bottom, a few paces away, is the head of Penryn's tidal river. Chyandowr sits at the end of the College Ope with no passing traffic and its vehicular access through a narrow 'slip' easily passed through once used to it. Penryn is an ancient market town with an active community and excellent everyday facilities including a nursery, primary and secondary schools. The town enjoys good communication with Falmouth via its bus service and train station, which links to Truro city and mainline Paddington. Penryn is enjoying something of a renaissance witnessed in the regeneration and development of Penryn's inner Harbour area providing riverside accommodation and excellent, dining options. Penryn Campus is occupied by both Falmouth and Exeter Universities sharing buildings, facilities and services as part of the combined universities in Cornwall project; this relatively recent transition into a University town is creating a real 'buzz' for the area. Falmouth town (approximately 2 miles) provides comprehensive shopping, schooling, business and leisure facilities.
EPC Rating: E
ACCOMMODATION IN DETAIL
(ALL MEASUREMENTS ARE APPROXIMATE) Covered portico with light. UPVC and panel effect front door and side pane into ...
ENTRANCE HALLWAY
Quality plain carpeted with wooden parquet flooring beneath. Radiator. White panelled door into sitting/dining room and accommodation beyond. Steps up to half landing with Oak turning staircase rising to first floor. Under stairs cupboard. Double glazed windows flooding light from South and East.
SITTING/DINING ROOM
Dimensions: 22' x 12' (6.71m x 3.66m). A fine South and garden facing room with two sets of wide UPVC double glazed French doors leading out on to terracing and the garden. Radiator. Access to loft space. TV, telephone and power points. White panel doors to bedroom and......
KITCHEN/BREAKFAST ROOM
Dimensions: 16' 8" x 13' 7" (5.08m x 4.14m). A superbly refitted, stylish room with Amtico 'oak' floor and shaker style range of base and eye level cupboards in contemporary subtle 'green', solid polished granite worktops with rivened drainer and inset one and a half bowl stainless steel sink with swan mixer tap. Integrated appliances include a fridge/freezer, washing machine, tumble dryer and dishwasher. Two chest-height NEFF stainless steel ovens with pan drawers beneath and a NEFF touch control induction hob with stainless steel semi-circular extractor. Over plate rack. Open shelves and glazed cabinet. In the centre of the room is a large solid oak topped breakfast island with drawers, corner cupboards, wine rack and concealed pop-up power points.
BREAKFAST ROOM
This glorious room has UPVC double glazed windows to three sides and a UPVC double glazed and panel effect door leading out to the rear courtyard garden. Corniced, spotlit ceiling with pendant lights above the island. Radiator. Panelled door to …..
BATH/SHOWER ROOM
Dimensions: 19' 3" x 5' (5.87m x 1.52m). Luxuriously and beautifully fitted in 2019 with Amtico flooring, walk-in over-sized shower cubicle and a large centre fill bath. Dual flush WC and wash hand basin incorporating shelves with cupboards beneath. Two obscure UPVC double glazed windows to rear. Corniced, spotlit ceiling. Chrome heated towel radiator. Sensor lit mirror. 2019 'Worcester' gas fired boiler fuelling radiator central heating and hot water supply. Extractor fan.
BEDROOM ONE
Dimensions: 11' x 10' 2" (3.35m x 3.1m). First measurement to face of extensive built-in wardrobe, cupboard and drawer space. A lovely room accessing the terrace and garden via wide UPVC double glazed French doors. Painted pine panelling to dado height. Radiator.
FIRST FLOOR
Turning oak stairs, passing UPVC double glazed windows to.....
LANDING
White panelled doors to two bedrooms and.....
SHOWER ROOM/WC
Recently refitted white suite comprising button flush WC, wash hand basin with cupboard beneath and walk-in tiled boiler fed shower cubicle. Chrome heated towel radiator, tiled floor and easy wipe-clean wall panelling. Velux double glazed roof window.
BEDROOM TWO
11' 6" (3.51m) reducing to 9' 8" (2.95m) x 8' 7" (2.62m). UPVC double glazed window to rear. Radiator.
BEDROOM THREE
Dimensions: 11' x 8' 6" (3.35m x 2.59m). UPVC double glazed window to front. Radiator.
OUTSIDE
Chyandowr is reached at the end of College Ope via a narrowing vehicular access, onto a brick paved driveway to park 4/5 cars in tandem.
FORMER GARAGE
Dimensions: 17' 2" x 11' 10" (5.23m x 3.61m) overall, now a separate office/store with roller door to front remaining. The office with UPVC double glazed window to rear and door to side.
REAR GARDEN
This is unusual and a real joy, south facing, beautifully landscaped over the years and planted with exotic/sub-tropical plants, all so private and nicely enclosed. Accessed from the house via 3 sets of French doors, giving an effortless flow from in to outside, onto a large timber decked terrace and out to the garden. A grisilliria hedge adjoins the site of the former 13th-century Glasney College and Monestry with several stones believed to originate from the former building. Area of soft fruit with cages, a produce bed containing fruit trees including plums, apples and pears. Store cupboard and granite chip pathway with membrane, meandering through an old dingy is a pleasing feature within the central bed.
CEDAR GREENHOUSE
Dimensions: 10' x 6' (3.05m x 1.83m). A beauty, with Trestle shelf.
TIMBER SHED 8' X 6'
Tap. Outside private parking. Climbing Clematis, bed of broom, Camellia roses, an Acer, Conifer and Daisies. Central bed of Pierus and Palm.
GARDEN
The garden lies predominantly to the rear but with the loveliest paved and sheltered enclosed front courtyard garden, accessed from the driveway and kitchen/dining room, with raised borders containing bay, roses, hydrangea, lilies, tayberry and cultivated blackberry as well as archways adorned with a red grape vine and wisteria. Outside tap, lights and power points.
Brochures
Brochure 1Energy performance certificate - ask agent
Council TaxA payment made to your local authority in order to pay for local services like schools, libraries, and refuse collection. The amount you pay depends on the value of the property.Read more about council tax in our glossary page.
Band: B
Penryn
NEAREST STATIONS
Distances are straight line measurements from the centre of the postcode- Penryn Station0.5 miles
- Penmere Station1.4 miles
- Falmouth Town Station2.1 miles
About the agent
Headed up by owner John Lay and our talented team of property movers and shakers, each averaging over 10 years in the industry, we promise to see your sale through - promoting, negotiating and nurturing to ensure the best buyer for your home. Our negotiation team strive to get you the best price and our dedicated nurture team work on the progression for your property, making the perfect partnership.
We could wax lyrical about all the reasons that peopl
Industry affiliations

Notes
Staying secure when looking for property
Ensure you're up to date with our latest advice on how to avoid fraud or scams when looking for property online.
Visit our security centre to find out moreDisclaimer - Property reference d16d18f4-e3fb-4847-9f5b-a23803154be9. The information displayed about this property comprises a property advertisement. Rightmove.co.uk makes no warranty as to the accuracy or completeness of the advertisement or any linked or associated information, and Rightmove has no control over the content. This property advertisement does not constitute property particulars. The information is provided and maintained by Heather & Lay, Falmouth. Please contact the selling agent or developer directly to obtain any information which may be available under the terms of The Energy Performance of Buildings (Certificates and Inspections) (England and Wales) Regulations 2007 or the Home Report if in relation to a residential property in Scotland.
*This is the average speed from the provider with the fastest broadband package available at this postcode. The average speed displayed is based on the download speeds of at least 50% of customers at peak time (8pm to 10pm). Fibre/cable services at the postcode are subject to availability and may differ between properties within a postcode. Speeds can be affected by a range of technical and environmental factors. The speed at the property may be lower than that listed above. You can check the estimated speed and confirm availability to a property prior to purchasing on the broadband provider's website. Providers may increase charges. The information is provided and maintained by Decision Technologies Limited.
**This is indicative only and based on a 2-person household with multiple devices and simultaneous usage. Broadband performance is affected by multiple factors including number of occupants and devices, simultaneous usage, router range etc. For more information speak to your broadband provider.
Map data ©OpenStreetMap contributors.





