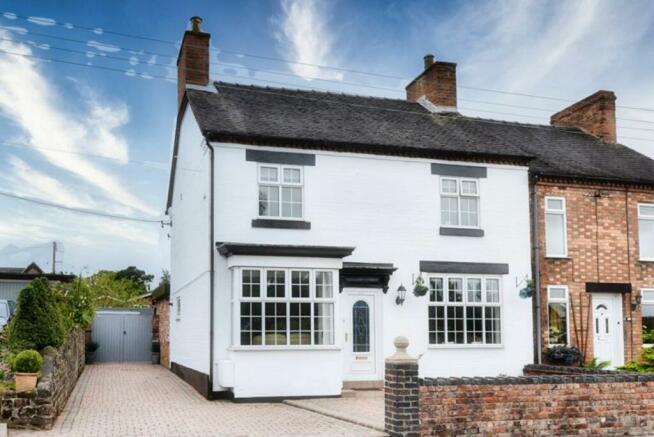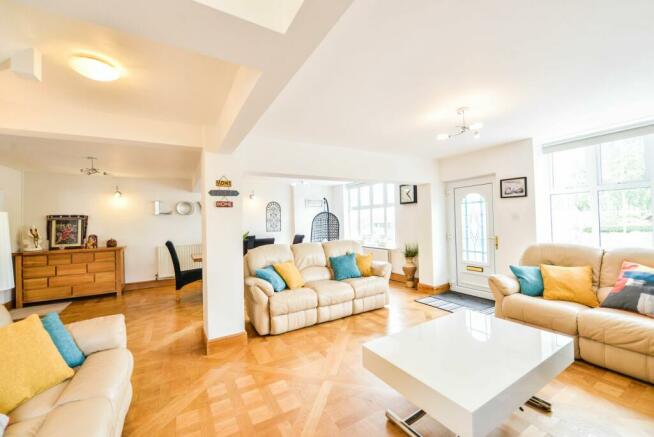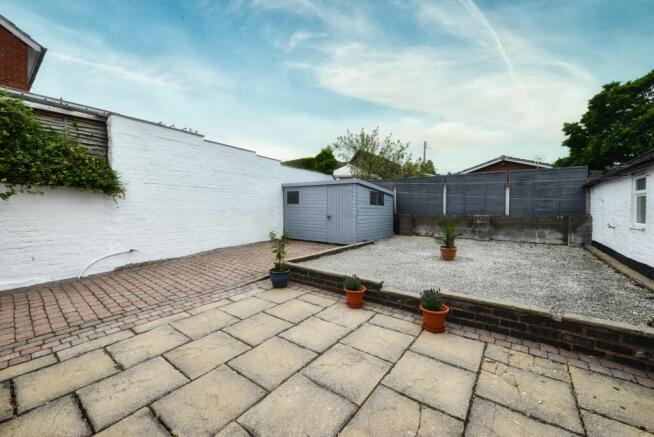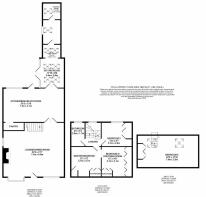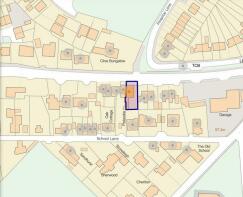
Shrewsbury Road, Market Drayton, TF9

- PROPERTY TYPE
Semi-Detached
- BEDROOMS
4
- BATHROOMS
2
- SIZE
Ask agent
- TENUREDescribes how you own a property. There are different types of tenure - freehold, leasehold, and commonhold.Read more about tenure in our glossary page.
Freehold
Key features
- A wonderfully bright and airy open plan ground floor with living accommodation to the front, kitchen breakfast room to the rear
- A flexible space to the rear currently used as an additional seating area and hobby room but with the potential to be a self contained space with bathroom to the rear
- Double bedrooms across two floors with fitted wardrobes in each bedroom
- Sat towards the edge of the town within easy access of the local shop and the town centre just a short walk away
- An enclosed, private rear garden with wooden gates separating it from the driveway and paved patio space
Description
Phil and Kirsty might call this one the wild card with much more to it that first meets the eye, this four bedroom semi detached house, set over three floors with the potential at the rear for a self contained annex or home working space is one to go and have a look at. It's a property that we need you to have a look inside to truly understand what we are offering. In through the front door is the main living space with two large windows to the front aspect making it wonderfully bright and airy. There is ample space in this room for both seating and dining with a large brick build fireplace as the focal point of the room with the potential for either a log burning stove or an electric log effect stove, whichever takes your fancy. On through the property stretching across the rear of the house is the kitchen/breakfast room with a large kitchen fitted having a multitude of base, wall and drawer units providing ample storage and a large range style cooker whilst still having ample room for a dining table and seating area. The kitchen also has a hidden pantry tucked under the stairs creating even more storage space. Through a set of partially glazed double doors is the space that is currently used as a sitting room moving on to a hobby room with a ground floor shower room at the rear. This space is bright and airy courtesy of the sky lights in the ceiling and has its own entrance making it ideal to either turn into a self contained annex for the teenage children or for older parents to have their own space yet still benefit from living with the family or even to be used as a home office or beauty room etc subject to relevant permissions and planning of course. Up on the first floor are three bedrooms, all with fitted wardrobes. The two rooms at the front have been utilized as a bedroom and a dressing room but with some minor changes to the room entrances could easily become two fully individual rooms again. The family bathroom is also on this floor with tiled to the wall and shower over the bath. Up the second flight of stairs and you will find yourself in the fourth bedroom having skylights to the ceiling allowing in the light and fitted wardrobes to one wall. All of the space inside this house is complemented by the wonderfully private garden to the rear and large driveway with ample parking for multiple cars along with solid oak flooring throughout and built in storage in all bedrooms. It's definitely one that you need to have a look at to see what it has to offer! Call us today to arrange your viewing.
EPC Rating: D
Energy performance certificate - ask agent
Council TaxA payment made to your local authority in order to pay for local services like schools, libraries, and refuse collection. The amount you pay depends on the value of the property.Read more about council tax in our glossary page.
Band: C
Shrewsbury Road, Market Drayton, TF9
NEAREST STATIONS
Distances are straight line measurements from the centre of the postcode- Prees Station7.8 miles
About the agent
As a multi award winning independent, local agency with offices in Eccleshall, Stone and Nantwich, we offer a flexible and personal service, but as the only agent locally recommended by the Guild of Property Professionals, we work within a network of over 850 agents nationwide. We were founded: 'To provide an outstanding bespoke service to each and every client' and when moving home we understand you need help and support from the experts.
Our professional and expe
Industry affiliations


Notes
Staying secure when looking for property
Ensure you're up to date with our latest advice on how to avoid fraud or scams when looking for property online.
Visit our security centre to find out moreDisclaimer - Property reference 8aa44e1a-99d3-49d9-9e0b-60ec161675d8. The information displayed about this property comprises a property advertisement. Rightmove.co.uk makes no warranty as to the accuracy or completeness of the advertisement or any linked or associated information, and Rightmove has no control over the content. This property advertisement does not constitute property particulars. The information is provided and maintained by James Du Pavey, Eccleshall. Please contact the selling agent or developer directly to obtain any information which may be available under the terms of The Energy Performance of Buildings (Certificates and Inspections) (England and Wales) Regulations 2007 or the Home Report if in relation to a residential property in Scotland.
*This is the average speed from the provider with the fastest broadband package available at this postcode. The average speed displayed is based on the download speeds of at least 50% of customers at peak time (8pm to 10pm). Fibre/cable services at the postcode are subject to availability and may differ between properties within a postcode. Speeds can be affected by a range of technical and environmental factors. The speed at the property may be lower than that listed above. You can check the estimated speed and confirm availability to a property prior to purchasing on the broadband provider's website. Providers may increase charges. The information is provided and maintained by Decision Technologies Limited. **This is indicative only and based on a 2-person household with multiple devices and simultaneous usage. Broadband performance is affected by multiple factors including number of occupants and devices, simultaneous usage, router range etc. For more information speak to your broadband provider.
Map data ©OpenStreetMap contributors.
