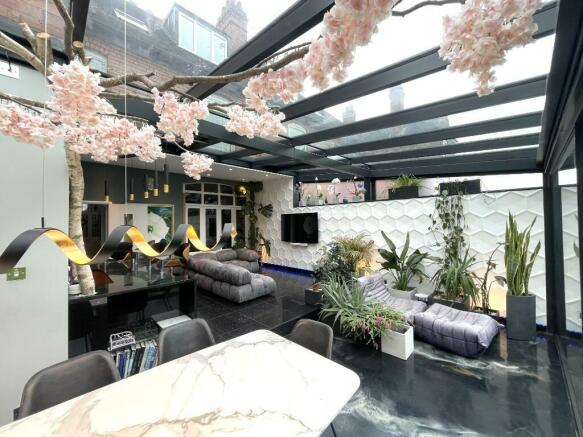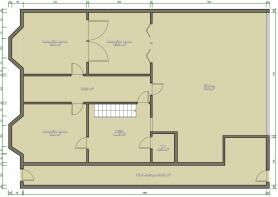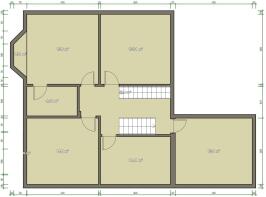Montague Road, Birmingham, B16

- PROPERTY TYPE
Semi-Detached
- BEDROOMS
5
- SIZE
Ask agent
- TENUREDescribes how you own a property. There are different types of tenure - freehold, leasehold, and commonhold.Read more about tenure in our glossary page.
Ask agent
Key features
- An impressive five bedroom period home
- Grand design rear extension
- Three good sized reception rooms
- Open plan modern Kitchen, diner, lounge area
- Under floor heating control for each room
- Maintaining the majority of the original features
- Cat 6 Network cable to all rooms
- Three bathrooms
- Remote CCTV, alarm and central heating control
- Cinema area
Description
This incredible house has many traditional features such as original ornate ceiling plasterwork, high ceilings and bay windows with new double glazed stained glass sash windows, bringing the modern and traditional styles together seamlessly.
The front approach has a wall to the perimeter, a block-paved driveway with hidden electric bollards, a mature Magnolia tree and two entrance doors one to the side access and the original front door.
Through the front door is a small vestibule and a secondary door to the entrance hall.
Entrance hall
Original polished parquet flooring, stained glass, ornate ceiling plasterwork, woodwork to staircase to include understairs cupboard. Other features here are the fish tank through to the office, modern ceiling lighting, gas central heated radiator and stairs to the first floor landing.
Lounge 5.30 x 3.90m
Sash bay window in upvc with the original design of stained glass to the top.
An original cast iron open fireplace.
Double doors through to the office.
Dining Room 3.70 x 4.80m
Two illuminated well positioned wine stores.
Marble fire surround.
Sash bay window with the original design stained glass in upvc.
Door to the utility room.
Office 3.90 x 3.90m
Wooden-framed windows and doors either end of the room to allow natural light.
Multi-bulb ceiling light point.
Wall lights above the stylish and fitted bookshelves.
Communication/server cabinet.
A tropical aquarium that can be seen through from the hall.
Kitchen Diner 9.50 x 7.30m
Although you may have been wowed by the entrance and the front facing rooms this is the grand design part of the house.
The dining area of the room overlooking the garden has a unique epoxy resin floor.
Fully glazed roof, LED suspended spiral design ceiling light and a fully glazed wall that can be opened to two-thirds open the room into the rear garden. This wall has electrically operated privacy blinds.
The fitted kitchen area has inset ceiling spotlights, LED floor lights and further in-cabinet accent lighting.
A range of wall and base units with star light granite worktop, a stainless steel sink and a half, and a further separate sink with a boiling and filtered water tap.
The integrated appliances from Miele, Rangemaster and AEG include, wine fridge, five ring hob and hot plate two electric ovens, grill, extraction unit, dishwasher and microwave. Above the Rangemaster is a Velux window.
The seating area has a unique hexagonal plastered wall with frosted glazing above and modern LED lighting
Utility Area 3.00 x 3.90m
Larder-style wall and base units, double Belfast sink area, plumbing for all the appliances.
Door into the Dining-room and further doors to the covered side walkway and guest WC.
Guest WC
Mainly tiled with black slate, the Velux ceiling window illuminates the room, with spotlights and blue LED floor lights.
There is a modern designer bathroom suite.
Bedroom One 3.90 x 5.30m
A fitted window-seat overlooking the front-drive, the main bedroom is a fantastic separation of space in this great size room.
Amazing features such including a decorative ceiling with fibre-optic night-light.
The dressing room at side of the room has hanging-space, multiple drawers and individual lighting areas.
En-suite 2.50 x 1.60m
Marble wall and floor tiles, double sinks, window to the front elevation.
The walk-in shower has an included steam-room feature.
Bedroom Two 4.10 x 3.90m
Overlooking the front having an Art Deco fireplace surround.
Bedroom Three 3.90 x 3.30m
Sash window overlooking the rear, original cast iron fire surround.
Bedroom Four 3.90 x 3m
Sash window overlooking the rear, original cast iron fire surround.
Top Floor 8.05 x 7.09m
The entertaining room with a vaulted ceiling is a zoned open area.
A cinema-room with projector and viewing canvas.
A shower room with WC and wash hand basin.
A fitted bar with refrigerator, kitchen cupboards and sink.
A plant room housing a Megaflo 250 litre tank and new Worcester-Bosch boiler.
Windows can be found over the stairs, two facing the side elevation, a dormer, and a sash window the front.
Two of the original cast iron fire places still remain.
Rear Garden
The covered side passage with upvc doors at either end offer a direct access route from the secured front side gate directly to the garden. It is also spacious enough for the storing of tools and bicycles.
From the dining area into the garden the flooring level is at the same height, step down onto the lawn and at the rear is a seating area, pond and concealed metal shed for housing gardening items.
Council TaxA payment made to your local authority in order to pay for local services like schools, libraries, and refuse collection. The amount you pay depends on the value of the property.Read more about council tax in our glossary page.
Ask agent
Montague Road, Birmingham, B16
NEAREST STATIONS
Distances are straight line measurements from the centre of the postcode- Five Ways Station1.1 miles
- Jewellery Quarter Tram Stop1.6 miles
- University Station1.6 miles
About the agent
Pennycuick Collins has a highly driven Residential Lettings team that offer an active tenant finding service for landlords and offer a range of services, from a fully managed service to a ‘Let Only’ service.
We offer a personal service tailored to your requirements.
Pennycuick Collins is a multi-disciplined practice offering specialist expertise in the following fields:
• Residential Lettings
• Commercial and Residential Property Management
•Property Auction Serv
Industry affiliations


Notes
Staying secure when looking for property
Ensure you're up to date with our latest advice on how to avoid fraud or scams when looking for property online.
Visit our security centre to find out moreDisclaimer - Property reference Montague. The information displayed about this property comprises a property advertisement. Rightmove.co.uk makes no warranty as to the accuracy or completeness of the advertisement or any linked or associated information, and Rightmove has no control over the content. This property advertisement does not constitute property particulars. The information is provided and maintained by Pennycuick Collins, Birmingham. Please contact the selling agent or developer directly to obtain any information which may be available under the terms of The Energy Performance of Buildings (Certificates and Inspections) (England and Wales) Regulations 2007 or the Home Report if in relation to a residential property in Scotland.
*This is the average speed from the provider with the fastest broadband package available at this postcode. The average speed displayed is based on the download speeds of at least 50% of customers at peak time (8pm to 10pm). Fibre/cable services at the postcode are subject to availability and may differ between properties within a postcode. Speeds can be affected by a range of technical and environmental factors. The speed at the property may be lower than that listed above. You can check the estimated speed and confirm availability to a property prior to purchasing on the broadband provider's website. Providers may increase charges. The information is provided and maintained by Decision Technologies Limited.
**This is indicative only and based on a 2-person household with multiple devices and simultaneous usage. Broadband performance is affected by multiple factors including number of occupants and devices, simultaneous usage, router range etc. For more information speak to your broadband provider.
Map data ©OpenStreetMap contributors.





