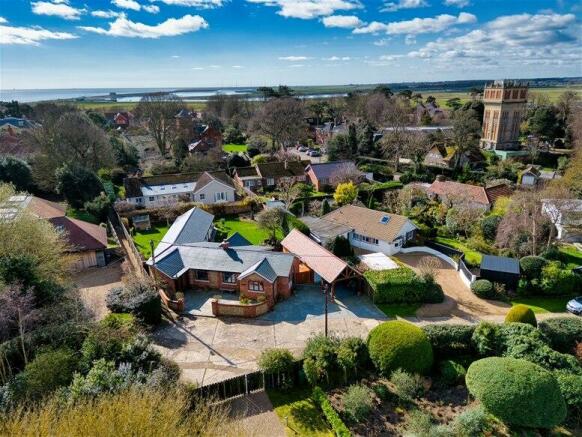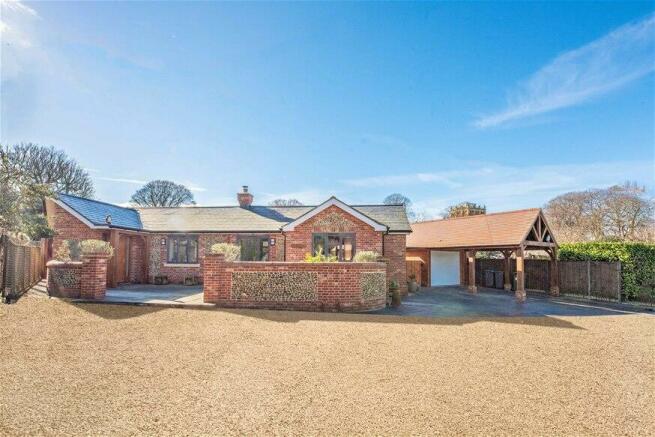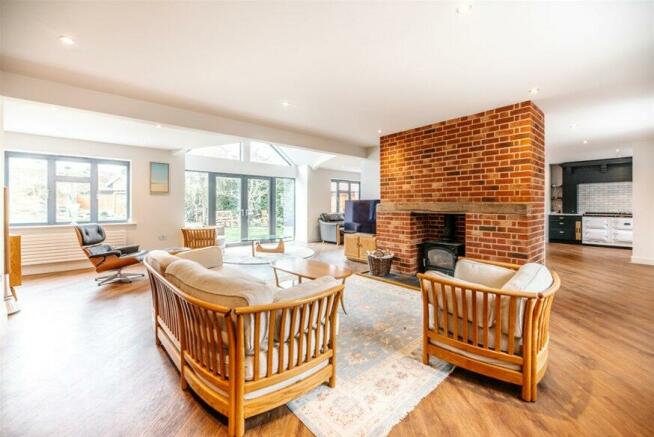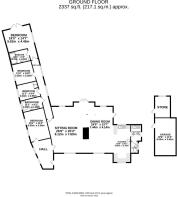Priors Way, Aldeburgh, IP15

- PROPERTY TYPE
Detached
- BEDROOMS
4
- BATHROOMS
2
- SIZE
Ask agent
- TENUREDescribes how you own a property. There are different types of tenure - freehold, leasehold, and commonhold.Read more about tenure in our glossary page.
Freehold
Key features
- Beautifully presented
- Recently refurbished to an impeccable standard
- Four bedrooms
- Large reception and dining area
- Very quiet super-prime Aldeburgh location
- South-facing garden
- Cart lodge and garage
- Off street parking for 2 cars
Description
Accommodation comprises:
Sitting room; Dining room; Kitchen; Utility room; Cloakroom WC; Entrance hall; Bedroom 4 / study; Bedroom 3; Bedroom 4; Bathroom; Principal bedroom; En-suite shower room. South-facing garden with terrace area. Cart lodge; Garage, Off-street parking area.
Location:
Glendalough stands in the heart of Aldeburgh and within easy walking distance of the High Street and shingle beach. This sought after coastal town is centrally positioned on the Suffolk Heritage Coastline and offers an excellent range of restaurants, pubs, shops, and cinema. The town also offers fantastic recreational facilities including sailing, fishing, and an exceptional golf course. Snape Maltings, the home of the famous Aldeburgh Music Festival is about five miles away. Alongside the concert hall there are a variety of shops including, kitchen, home ware, delicatessen, clothing, antiques, and furniture. Saxmundham is approximately 8 miles away, and has a station, which connects to Ipswich and provides direct links to London's Liverpool Street Station.
Entering the property through the front door, through to:
Entrance hall:
A spacious area with feature circular window. Amtico flooring (which extends across the living areas).
Through to:
Bedroom 4 / study / Snug:
16’2 x 11’0 (4.93m x 3.34m).
A room offering flexible use. With plantation shutters.
From the entrance hall through to:
Sitting room:
26’8 x 25’3 (8.12m x 7.69m).
With great volume and plenty of natural light. Double doors opening onto the garden. Brick fireplace with log burner, wooden lintel, slate hearth.
Dining area:
24’5 x 13’7 (7.44m x 4.14m).
Open-plan with the:
Kitchen:
19’8 x 9’1 (6mx 2.78m).
Huws Gray (Laura Ashley range) bespoke-fitted kitchen with range of base units. Corian worktop. Sink with chrome mixer tap. Double Aga range (electric) with metro tiled wall section, overhead extractor. Integrated dishwasher. Wine cooler. Space for double fridge/freezer.
Through to:
Utility room:
8’7 x 5’8 (2.62m x 1.72m).
Base unit with stainless steel sink and mixer tap. Space for washer and separate dryer.
A back door leads out to the parking area.
Door to:
Cloakroom / WC:
6’4 x 3.11 (1.92m x 1.20m). With WC and wash hand basin.
From the sitting room on the left-hand corner a door leads to the wing of the property which provides bedroom accommodation. Airing cupboard.
Bathroom:
11’2 x 6’2 (3.40m x1.88m). With bath, wash hand basin unit and WC. Ceramic floors and tiling. Mirrored cabinet. Bath with overhead rain shower. Heated towel rail.
Bedroom:
11’2 x 8.4’ (3.40m x 2.55m).
With wardrobe. Plantation shutters.
Bedroom:
11’0 x 10’8 (3.35m x 3.26m).
With wardrobe. Plantation shutters.
Principal bedroom:
18’5 x 14’7 (5.62m x 4.45m).
With wardrobe. Double doors leading out to the garden.
En-suite shower room:
10’4 x 6’6 (3.16m x 1.99m).
With ceramic flooring. Tiled walls. Wash hand basin unit with mirrored cabinet above. Shower with Aqualisa digital control. Heated towel rail.
……………….
The garden:
A lovely south-facing garden mostly laid to lawn which extends around the side of the house. The garden features a landscaped section with obelisk sculpture. There is a paved terrace section in front of the double doors leading into the sitting room. A small shed sits on the furthest corner of the plot.
The garage:
Newly constructed. Insulated roof and walls. Electric roller garage door.
Outside (front):
To the right there is a cart lodge providing covered parking for one car, leading through to the garage. A paved section provides parking for two cars. Gate access through to the rear garden. Toward the front of the house a mid-level wall creates an enclosed paved section. Oak pillars frame the front door and create a porch area.
Services:
Gas heating and hot water. Mains drainage.
Tenure:
Freehold.
Terms:
Guide price: £1,500,000 subject to contract.
Energy performance certificate - ask agent
Council TaxA payment made to your local authority in order to pay for local services like schools, libraries, and refuse collection. The amount you pay depends on the value of the property.Read more about council tax in our glossary page.
Ask agent
Priors Way, Aldeburgh, IP15
NEAREST STATIONS
Distances are straight line measurements from the centre of the postcode- Saxmundham Station6.2 miles
About the agent
Suffolk Coastal is an independent estate agency specialising in the sale of homes across Aldeburgh, Thorpeness, Orford, Snape, Woodbridge and villages across the Suffolk coast.
The founder and driving force behind the business is Tim Day, who has over 20 years of experience selling, letting and holiday letting real estate in prime central London.
The ethos of Suffolk Coastal is simple: we are a small team focused on providing a personal, hands-on and proactive estate agency servic
Industry affiliations

Notes
Staying secure when looking for property
Ensure you're up to date with our latest advice on how to avoid fraud or scams when looking for property online.
Visit our security centre to find out moreDisclaimer - Property reference TIM243-t-684. The information displayed about this property comprises a property advertisement. Rightmove.co.uk makes no warranty as to the accuracy or completeness of the advertisement or any linked or associated information, and Rightmove has no control over the content. This property advertisement does not constitute property particulars. The information is provided and maintained by Suffolk Coastal, Aldeburgh. Please contact the selling agent or developer directly to obtain any information which may be available under the terms of The Energy Performance of Buildings (Certificates and Inspections) (England and Wales) Regulations 2007 or the Home Report if in relation to a residential property in Scotland.
*This is the average speed from the provider with the fastest broadband package available at this postcode. The average speed displayed is based on the download speeds of at least 50% of customers at peak time (8pm to 10pm). Fibre/cable services at the postcode are subject to availability and may differ between properties within a postcode. Speeds can be affected by a range of technical and environmental factors. The speed at the property may be lower than that listed above. You can check the estimated speed and confirm availability to a property prior to purchasing on the broadband provider's website. Providers may increase charges. The information is provided and maintained by Decision Technologies Limited.
**This is indicative only and based on a 2-person household with multiple devices and simultaneous usage. Broadband performance is affected by multiple factors including number of occupants and devices, simultaneous usage, router range etc. For more information speak to your broadband provider.
Map data ©OpenStreetMap contributors.




