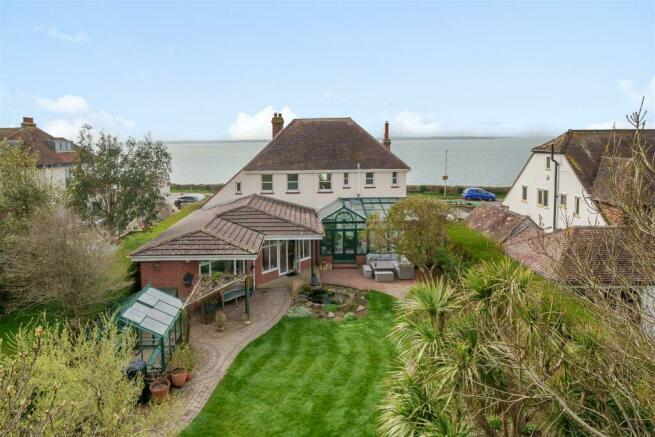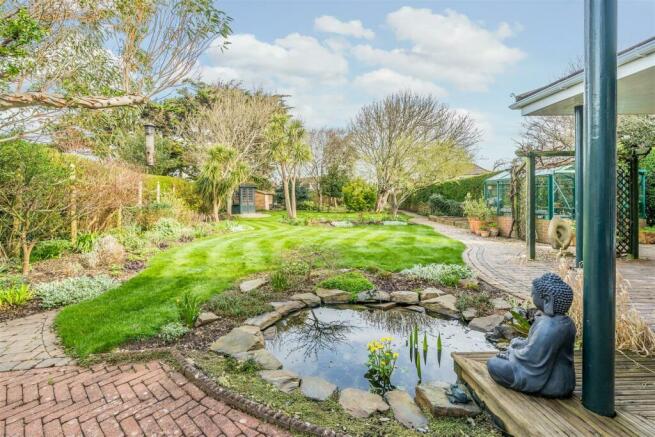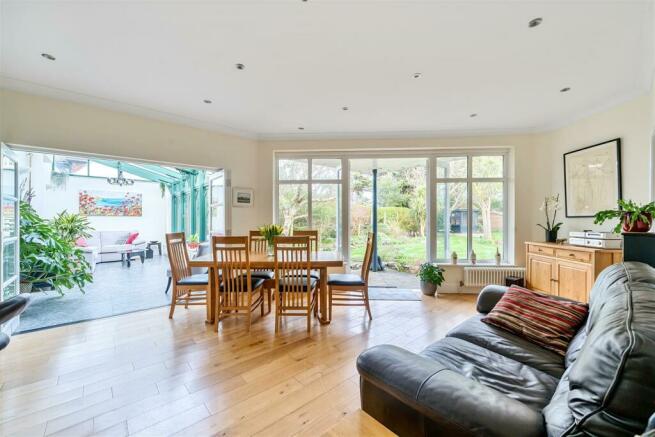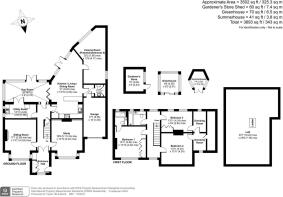
Cliff Road, Hill Head

- PROPERTY TYPE
Detached
- BEDROOMS
4
- BATHROOMS
2
- SIZE
Ask agent
- TENUREDescribes how you own a property. There are different types of tenure - freehold, leasehold, and commonhold.Read more about tenure in our glossary page.
Freehold
Key features
- A stone's throw from Hill Head foreshore
- Stunning and beautifully maintained accommodation throughout
- Potential to convert the loft space into accommodation and guest bedroom suite on ground floor
- Superb open plan Kitchen/Living/Dining Room
- Professionally landscaped glorious back garden
- EPC D (66)
Description
This much-loved home has been owned by my clients for nine years and during this time they have significantly upgraded the property throughout. Meonshore House is set behind a brick wall with an extensive block paved driveway providing ample parking, in addition to a single garage. The front porch is a later addition built by my clients in 2022 and has been fitted with bespoke cupboards, Karndean flooring; double doors leading to the Entrance Hall showcasing the wonderful high ceilings, picture rails, black and white tiled floor and the original staircase. The gracious reception rooms to the front of the house are beautifully proportioned and feature large picture windows overlooking the sea; the Study has been fitted with bespoke oak bookshelves, a desk and sideboard as well as centring on a cast iron fireplace with gas coal effect fire with granite hearth and oak surround. The adjacent dual aspect Sitting Room is filled with light and has been fitted with an elegant Chesneys woodburning stove with stone hearth and surround. To the rear of the house is a superb open plan Kitchen/Dining Room providing the perfect space for a modern lifestyle with picture windows and double doors leading to the garden. The Kitchen itself was refitted by my clients in 2017 with cream shaker style cupboards with solid oak worktops, a large Butler’s sink, a walk-in pantry cupboard and a large breakfast bar. Bi-fold doors lead from the Kitchen into the gorgeous Amdega Sun Room offering a relaxing space showcasing the garden. There is a further Cinema Room leading off the Kitchen, which could easily be converted to a Guest Bedroom Suite (with plumbing still in situ for an ensuite bathroom). A large Utility Room and Cloakroom complete the ground floor. Upstairs are three double bedrooms, all featuring the original Victorian cast iron fireplaces; Bedroom 1 benefits from wardrobe cupboards and vanity dressing table by Hammonds with a stylish ensuite Shower Room, fitted by my clients in 2019. A further Family Bathroom fitted in 2019 compliments the other bedrooms. The spacious landing features a picture window framing the view and offers the opportunity to convert the large loft space into additional accommodation if needed, subject to the necessary consents. A particular selling feature of this wonderful home are the glorious gardens which have been professionally landscaped and planted with perennial borders providing all year-round interest, as well as specimen trees such as cordyline, chestnut, bay and holly. There are terrace areas for entertaining and relaxing and meandering brick pathways weave through the garden to a woodland area including a glade of Himalayan birch trees surrounded by Inkarho scented Rhododendrons and beyond to a beautiful bespoke Cedar Summerhouse creating an area of repose. There is also an attractive pond with a water feature, as well as a greenhouse and large wooden gardeners shed.
Hill Head remains an exclusive and popular location with a beautiful shoreline and safe waters making it ideal for sailing, windsurfing and kitesurfing; there is an active sailing club in the harbour and Titchfield Haven Nature Reserve nearby provides a stunning backdrop with a rich habitat of rivers and marshlands, home to a wide diversity of geese, duck, egrets, and marsh harriers. Stubbington Village is a mile and a half down the road with a wide range of amenities such as a greengrocers, bakery, coffee shops and hairdressers. There is also a pharmacy, library and a veterinary practice.
SUMMARY OF FEATURES:
Panoramic sea views across the whole of The Solent and Isle of Wight; Edwardian style residence retaining many original features; Sympathetic internal refurbishment in 2019; Texecom multi-zone burglar alarm with remote access; Old style radiators throughout; Original style doors throughout; Utility Room with ample cupboards space for washing machine, tumble and additional fridge/freezer; Engineered oak flooring to open plan Kitchen/Dining Room and Utility Room; Kitchen appliances to include 5 ring gas Rangemaster cooker, Bosch dishwasher and built in fridge; Worcester Greenstar boiler, serviced annually with multi zoned Hive system for central heating and water; Water softener; Cinema Room system equipment by separate negotiation.; Bedrooms 2 and 3 have potential to convert annexe rooms into ensuite facilties; Fitted wardrobes to Bedroom 3; Loft roof height 3.2 metres and ridge length 4.5 metres; Single garage with roller shutter door, power, light and door into the house; Garden pond with water feature. Three water butts; New composite front door fitted in 2022; Large wooden gardeners shed installed in 2023
GENERAL INFORMATION:
TENURE: Freehold; SERVICES: Mains gas, electricity, water and drainage; LOCAL AUTHORITY: Fareham Borough Council; TAX BAND: G
DISTANCES:
Stubbington Village – 1.5 miles; Titchfield Village – 3.3 miles; Fareham Train Station – 4.3 miles; Winchester – 24 miles
Brochures
BrochureCouncil TaxA payment made to your local authority in order to pay for local services like schools, libraries, and refuse collection. The amount you pay depends on the value of the property.Read more about council tax in our glossary page.
Band: G
Cliff Road, Hill Head
NEAREST STATIONS
Distances are straight line measurements from the centre of the postcode- Fareham Station3.1 miles
- Swanwick Station4.2 miles
About the agent
Appearing as new property on Rightmove
Refreshing your property on the UK's largest property website will allow you to appear as a new instruction and be readvertised to the most motivated buyers who have just recently started their search.
To maximise your property's marketing, you will receive a Rightmove Premium Listing as standard. Your property's enhanced listing will be larger, have more photos and will ben
Notes
Staying secure when looking for property
Ensure you're up to date with our latest advice on how to avoid fraud or scams when looking for property online.
Visit our security centre to find out moreDisclaimer - Property reference 32957248. The information displayed about this property comprises a property advertisement. Rightmove.co.uk makes no warranty as to the accuracy or completeness of the advertisement or any linked or associated information, and Rightmove has no control over the content. This property advertisement does not constitute property particulars. The information is provided and maintained by Taylor Hill & Bond, Titchfield. Please contact the selling agent or developer directly to obtain any information which may be available under the terms of The Energy Performance of Buildings (Certificates and Inspections) (England and Wales) Regulations 2007 or the Home Report if in relation to a residential property in Scotland.
*This is the average speed from the provider with the fastest broadband package available at this postcode. The average speed displayed is based on the download speeds of at least 50% of customers at peak time (8pm to 10pm). Fibre/cable services at the postcode are subject to availability and may differ between properties within a postcode. Speeds can be affected by a range of technical and environmental factors. The speed at the property may be lower than that listed above. You can check the estimated speed and confirm availability to a property prior to purchasing on the broadband provider's website. Providers may increase charges. The information is provided and maintained by Decision Technologies Limited.
**This is indicative only and based on a 2-person household with multiple devices and simultaneous usage. Broadband performance is affected by multiple factors including number of occupants and devices, simultaneous usage, router range etc. For more information speak to your broadband provider.
Map data ©OpenStreetMap contributors.





