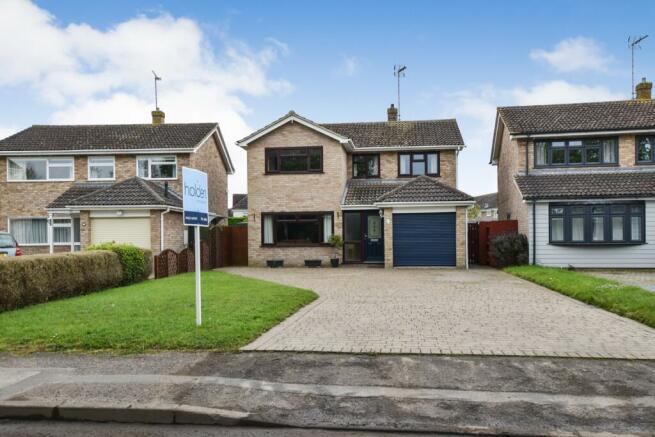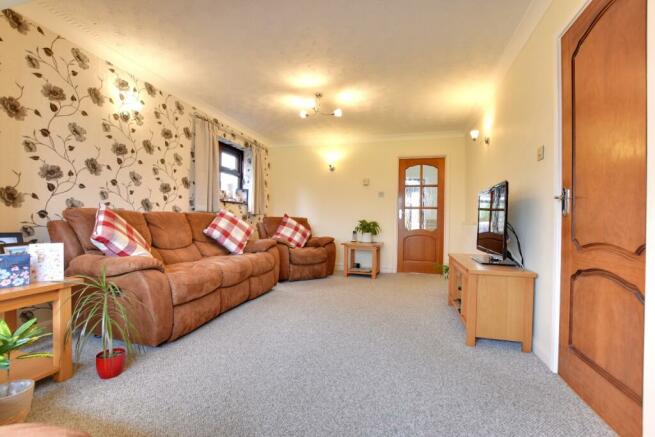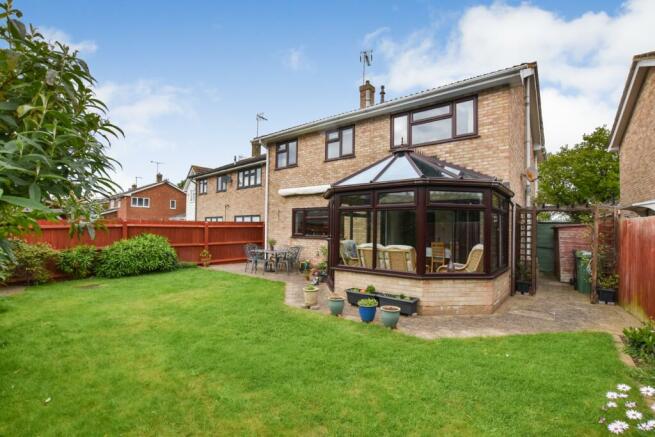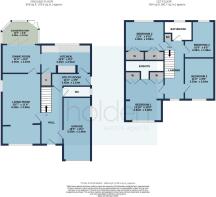Scraley Road, Heybridge

- PROPERTY TYPE
Detached
- BEDROOMS
4
- BATHROOMS
2
- SIZE
Ask agent
- TENUREDescribes how you own a property. There are different types of tenure - freehold, leasehold, and commonhold.Read more about tenure in our glossary page.
Freehold
Key features
- Impressive detached home - sought after non-estate location
- Inviting hallway with WC and utility room
- Extended living room, separate dining room with bi-fold doors leading into conservatory
- Modern re-fitted kitchen
- Four bedrooms, en-suite to bedroom one and family bathroom
- 30ft x 40ft enclosed rear garden
- Impressive frontage measuring 50ft
- Block paved driveway with ample parking, garage with electrically operated roller door
- Recently re-fitted boiler
Description
As you step inside, you'll be greeted by an inviting hallway leading to a convenient WC and a small utility area, perfect for practical needs with space for domestic appliances. The layout flows seamlessly into an extended living room, offering abundant space for relaxation and entertainment. Natural light floods through the large windows, creating a bright and airy atmosphere that welcomes you home.
Connected to the living room is a separate dining room, elegantly designed with bi-fold doors that open up into a beautiful conservatory. Here, you can enjoy dining with family and friends while being surrounded by views of the stunning rear garden.
The modern re-fitted kitchen is a chef's dream, equipped with built in oven, hob, extractor, fridge and freezer, ample storage, and sleek worktops. Whether you're preparing a quick snack or a gourmet feast, this kitchen has everything you need to make the cooking experience enjoyable.
Moving upstairs, you'll find four well-proportioned bedrooms, providing comfortable spaces for the whole family. The main bedroom boasts an en-suite and built in wardrobes - bedroom two also benefits from wardrobe storage. An additional family bathroom completes this floor.
The rear garden measures 30ft x 40ft and is well established and perfect for summer entertaining and outside dining.
Don't miss this opportunity to own a spacious detached home with an impressive frontage, modern upgrades, and a picturesque rear garden. Contact us now to arrange a viewing and make this property your perfect family home.
Energy performance certificate - ask agent
Council TaxA payment made to your local authority in order to pay for local services like schools, libraries, and refuse collection. The amount you pay depends on the value of the property.Read more about council tax in our glossary page.
Band: E
Scraley Road, Heybridge
NEAREST STATIONS
Distances are straight line measurements from the centre of the postcode- Witham Station4.9 miles
- Hatfield Peverel Station5.2 miles
About the agent
Holden Estate Agents - Established 2010
The doors open
Co-directors Ryan Holden and Phil Cumbers cut the ribbon and opened their doors for the first time on the 23rd January 2010. Maldon's newest, and soon to become very successful, estate agent was born. Ryan and Phil quickly established Holden Estate Agents as one of the leading estate agents in the area. As the business grew, a new, bigger and more prominent premises was required. In 2013 a new home was identified
Industry affiliations

Notes
Staying secure when looking for property
Ensure you're up to date with our latest advice on how to avoid fraud or scams when looking for property online.
Visit our security centre to find out moreDisclaimer - Property reference HLD_HLD_LFSYCL_512_668300993. The information displayed about this property comprises a property advertisement. Rightmove.co.uk makes no warranty as to the accuracy or completeness of the advertisement or any linked or associated information, and Rightmove has no control over the content. This property advertisement does not constitute property particulars. The information is provided and maintained by Holden Estate Agents, Maldon. Please contact the selling agent or developer directly to obtain any information which may be available under the terms of The Energy Performance of Buildings (Certificates and Inspections) (England and Wales) Regulations 2007 or the Home Report if in relation to a residential property in Scotland.
*This is the average speed from the provider with the fastest broadband package available at this postcode. The average speed displayed is based on the download speeds of at least 50% of customers at peak time (8pm to 10pm). Fibre/cable services at the postcode are subject to availability and may differ between properties within a postcode. Speeds can be affected by a range of technical and environmental factors. The speed at the property may be lower than that listed above. You can check the estimated speed and confirm availability to a property prior to purchasing on the broadband provider's website. Providers may increase charges. The information is provided and maintained by Decision Technologies Limited.
**This is indicative only and based on a 2-person household with multiple devices and simultaneous usage. Broadband performance is affected by multiple factors including number of occupants and devices, simultaneous usage, router range etc. For more information speak to your broadband provider.
Map data ©OpenStreetMap contributors.




