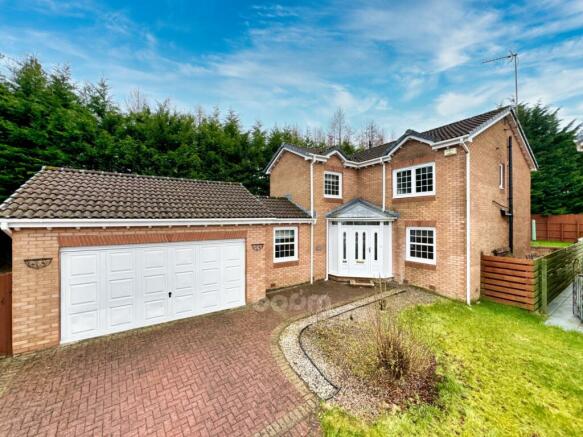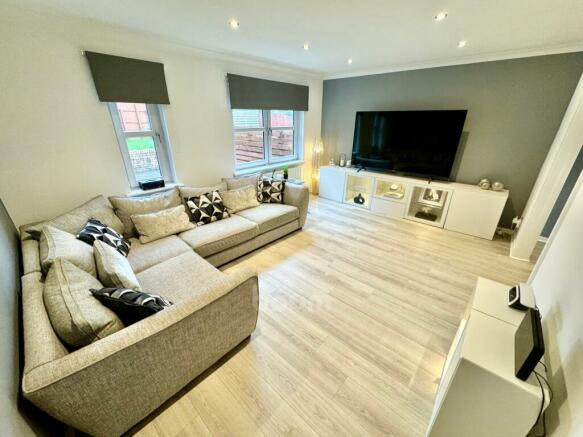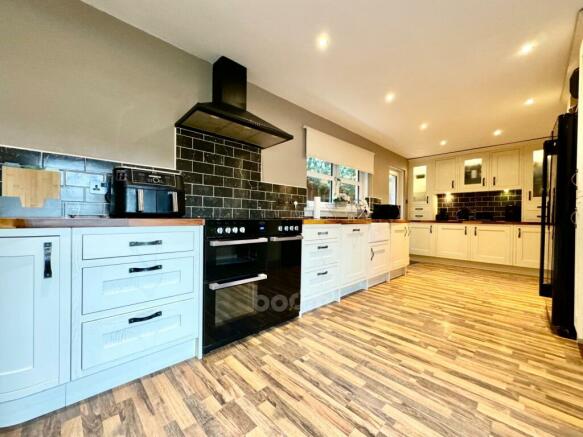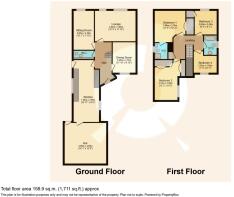
65 Woodlands Crescent, Johnstone

- PROPERTY TYPE
Detached
- BEDROOMS
5
- BATHROOMS
3
- SIZE
Ask agent
- TENUREDescribes how you own a property. There are different types of tenure - freehold, leasehold, and commonhold.Read more about tenure in our glossary page.
Freehold
Key features
- WALK-IN CONDITION DETACHED HOME OCCUPYING SUBSTANTIAL CORNER PLOT
- IN DEPTH HD PROPERTY VIDEO TOUR AVAILABLE
- STYLISH FAMILY LOUNGE / OPEN-PLAN DINING AREA
- WELL-APPOINTED KITCHEN / PLENTIFUL STORAGE & WORKSPACE
- FIVE GENEROUS BEDROOMS / EXCELLENT IN-BUILT STORAGE
- CONTEMPORARY BATHROOM / EN-SUITE SHOWER ROOM / GROUND FLOOR W.C.
- IMPRESSIVE GARAGE CONVERSION (HOME BAR) / FLEXIBLE LIVING
- MULTI-CAR MONOBLOC DRIVEWAY / FANTASTIC FAMILY ACCOMMODATION
- EXTENSIVE WRAP-AROUND GARDENS / FABULOUSLY LOW-MAINTENANCE
- CLOSE TO A HOST OF GREAT LOCAL AMENITIES / PUBLIC TRANSPORT LINKS
Description
** ABSOLUTE TURN-KEY CONDITION ** SUBSTANTIAL CORNER PLOT ** IMPRESSIVE GARAGE CONVERSION ** LUXURIOUS FAMILY BATHROOM, EN-SUITE SHOWER ROOM & DOWNSTAIRS W.C. ** Please contact your personal estate agent, The Property Boom, for much more information and a copy of the Home Report.
Nestled within a quiet cul-de-sac, the stunning No. 65 Woodlands Crescent stands proudly on a coveted corner plot. This delightful family home, situated in the ever-popular Johnstone locale, beckons you with its true "walk-in" condition, unveiling a blend of spaciousness and style.
To the front, No. 65 welcomes you with a monobloc driveway, providing ample parking for a number of vehicles. Stepping inside, the inviting reception hallway provides access through an on-trend oak door to the family lounge, adorned in tasteful neutral tones. Its generous dimensions seamlessly merge with an open-plan L-shaped layout, fostering a bright and welcoming ambiance that extends effortlessly into the adjacent dining area.
The impressive dining kitchen captivates with an array of wall and base mounted units, complemented by contrasting butcher-block effect worktops. There is an impressive Range-style cooker, American fridge/freezer, washing machine, and integrated dishwasher which will all be included within the sale. the kitchen leads to a cleverly converted garage space—currently serving as a home bar/games room—offering versatile living options.
Completing the ground floor, an additional family room stands ready to function as a 5th bedroom or home office, accompanied by a pristine W.C. that exudes elegance in its simplicity.
Ascending to the upper level reveals four generously proportioned bedrooms, which all feature excellent in-built storage. Bedroom One enjoys the luxury of a modern en-suite shower room, enhancing its appeal. Completing the internal accommodation is the contemporary family bathroom, featuring a bathtub with an overhead rainfall shower, W.C., and a wash hand basin enclosed in a stylish vanity unit.
To the rear unfolds a desirable wrap-around garden, fully enclosed with timber fencing and mature shrubbery for enhanced privacy— the perfect space for children and pets alike. The manicured lawn and sociable patio area create an idyllic space, perfect for enjoying the warmth of summer months.
Living in Johnstone offers a charming and vibrant community experience. Located in the heart of Renfrewshire, this historic town combines the best of both worlds - the tranquility of a residential area and the convenience of nearby amenities. The town offers a range of local shops, restaurants, and leisure facilities, ensuring that residents have everything they need within easy reach.
Nature lovers will appreciate the nearby parks and green spaces, providing ample opportunities for outdoor activities and relaxation. Furthermore, Johnstone benefits from excellent transport links, including a railway station, making it convenient for commuting to nearby towns and cities.
Viewing by appointment - please contact The Property Boom to arrange a viewing or for any further information and a copy of the Home Report. Any areas, measurements or distances quoted are approximate and floor Plans are only for illustration purposes and are not to scale. Thank you.
WOULD YOU LIKE A FREE DETAILED VALUATION OF YOUR OWN PROPERTY? TAKE ADVANTAGE OF OUR DECADES OF EXPERIENCE AND GET A FREE HOME VALUATION FROM OUR FRIENDLY AND APPROACHABLE TEAM. WE CUT THROUGH THE JARGON AND GIVE YOU SOLID ADVICE ON HOW AND WHEN TO SELL YOUR HOME.
THESE PARTICULARS ARE ISSUED IN GOOD FAITH BUT DO NOT CONSTITUTE REPRESENTATIONS OF FACT OR FORM PART OF ANY OFFER OR CONTRACT.
GROUND FLOOR ROOM DIMENSIONS
Lounge
4.8m x 3.6m - 15'9" x 11'10"
Kitchen
7.3m x 2.9m - 23'11" x 9'6"
Dining Room
3.6m x 2.7m - 11'10" x 8'10"
Sitting Room
4.6m x 2.4m - 15'1" x 7'10"
Ground Floor W.C.
2.4m x 1m - 7'10" x 3'3"
Bar/Games Room
4.9m x 4.8m - 16'1" x 15'9"
FIRST FLOOR ROOMD DIMENSIONS
Bedroom One
3.8m x 3.7m - 12'6" x 12'2"
En-Suite Shower Room (Bedroom One)
1.9m x 1.6m - 6'3" x 5'3"
Bedroom Two
3.7m x 2.9m - 12'2" x 9'6"
Bedroom Three
2.6m x 2.5m - 8'6" x 8'2"
Bedroom Four
2.2m x 2m - 7'3" x 6'7"
Bathroom
2.3m x 1.5m - 7'7" x 4'11"
Brochures
BrochureCouncil TaxA payment made to your local authority in order to pay for local services like schools, libraries, and refuse collection. The amount you pay depends on the value of the property.Read more about council tax in our glossary page.
Band: F
65 Woodlands Crescent, Johnstone
NEAREST STATIONS
Distances are straight line measurements from the centre of the postcode- Milliken Park Station0.4 miles
- Johnstone Station1.1 miles
- Howwood Station1.8 miles
About the agent
A dedicated, enthusiastic team to sell your home !
We make sure your property stands out from the crowd.
We
BRING YOUR PROPERTY TO LIFE with our HD Property Video Tours.
At The Property Boom, we work harder to make sure your property sells quickly and at a great price.
Fixed Fees
We Charge Zero Commission
Flexible Payments for every budget
No Upfront Fee Options
Pay Monthly Opt
Industry affiliations


Notes
Staying secure when looking for property
Ensure you're up to date with our latest advice on how to avoid fraud or scams when looking for property online.
Visit our security centre to find out moreDisclaimer - Property reference 10423984. The information displayed about this property comprises a property advertisement. Rightmove.co.uk makes no warranty as to the accuracy or completeness of the advertisement or any linked or associated information, and Rightmove has no control over the content. This property advertisement does not constitute property particulars. The information is provided and maintained by The Property Boom Ltd, Glasgow. Please contact the selling agent or developer directly to obtain any information which may be available under the terms of The Energy Performance of Buildings (Certificates and Inspections) (England and Wales) Regulations 2007 or the Home Report if in relation to a residential property in Scotland.
*This is the average speed from the provider with the fastest broadband package available at this postcode. The average speed displayed is based on the download speeds of at least 50% of customers at peak time (8pm to 10pm). Fibre/cable services at the postcode are subject to availability and may differ between properties within a postcode. Speeds can be affected by a range of technical and environmental factors. The speed at the property may be lower than that listed above. You can check the estimated speed and confirm availability to a property prior to purchasing on the broadband provider's website. Providers may increase charges. The information is provided and maintained by Decision Technologies Limited.
**This is indicative only and based on a 2-person household with multiple devices and simultaneous usage. Broadband performance is affected by multiple factors including number of occupants and devices, simultaneous usage, router range etc. For more information speak to your broadband provider.
Map data ©OpenStreetMap contributors.





