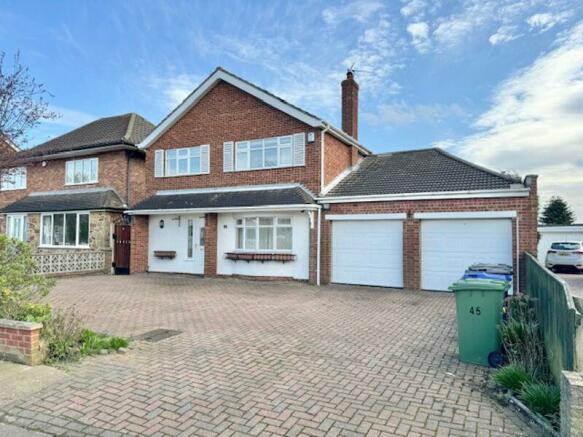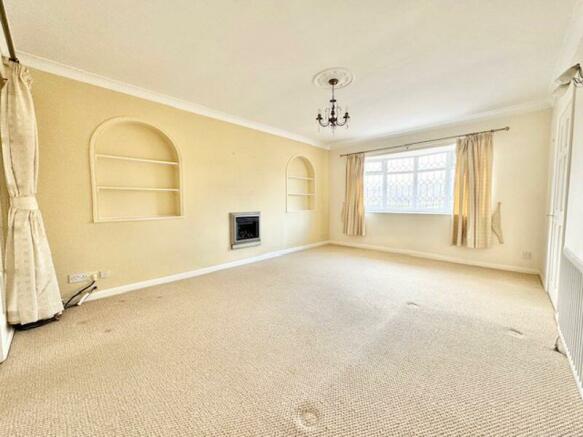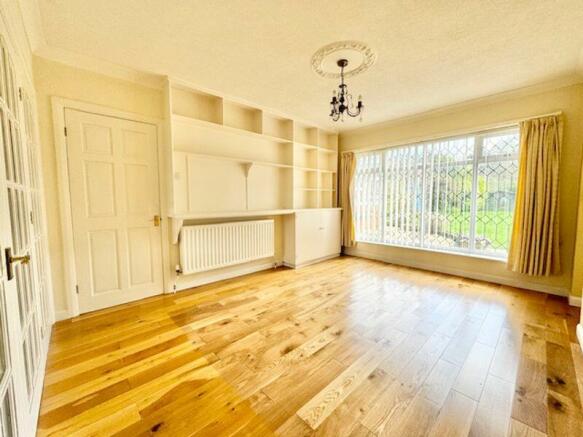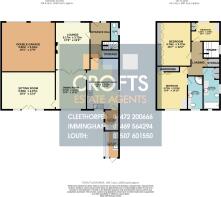
Taylors Avenue, Cleethorpes

- PROPERTY TYPE
Detached
- BEDROOMS
3
- BATHROOMS
2
- SIZE
Ask agent
- TENUREDescribes how you own a property. There are different types of tenure - freehold, leasehold, and commonhold.Read more about tenure in our glossary page.
Freehold
Key features
- Superb three bedroom detached house with NO FORWARD CHAIN
- Spacious lounge, French doors doors to dining room and huge sitting room
- Stunning breakfast kitchen room with separate utility room
- Ground floor cloakroom and large family bathroom
- Master suite including large en suite shower room
- Off road parking for multiple vehicles plus double garage
- Large south facing rear gardens and patio backing on to Havestoe Park
- Energy performance rating C and Council tax band E
Description
Entrance hall
12' 10'' x 7' 2'' (3.90m x 2.19m)
The entrance hall has uPVC frosted door and window, brown carpet, cream decor to coving, radiator and under stairs storage.
Cloakroom
6' 10'' x 3' 0'' (2.08m x 0.92m)
The cloakroom has matching white WC and sink, cream decor, white tiled splash backs, tiled floor, ceiling light and uPVC frosted window.
Lounge
17' 0'' x 12' 2'' (5.17m x 3.72m)
The lounge has french doors and windows to the dining room, built in gas fire place, cream carpet and decor, floating curved uPVC bay window to the front, coving, radiator, pendant light and ceiling rose.
Dining room
14' 0'' x 10' 11'' (4.27m x 3.32m)
The dining room has larger picture uPVC window to the rear garden with vertical blinds, glazed french doors and windows from the lounge, built in storage, wood flooring, radiator, cream decor, ceiling rose and pendant light.
Sitting room
13' 4'' x 18' 4'' (4.07m x 5.58m)
A large sitting room forms part of an extension to the side and has uPVC french doors and two windows to the rear garden. The room has cream decor, brown carpet, vertical blinds, radiator, coving and dado rail and wall lights.
Kitchen breakfast room
18' 4'' x 11' 10'' (5.58m x 3.60m)
A very spacious kitchen breakfast room has light wood wall and base units to all sides with space for good sized table and chairs to the centre. The room has integral appliances including tall fridge and separate tall freezer, eye line double oven grill, gas hob with extractor over and dishwasher. There is a one and a half sink drainer, rustic tiled splash backs, wood effect work top, tiled floor, uPVC windows to side and front with fitted blinds and radiator.
Utility room
7' 6'' x 5' 2'' (2.29m x 1.57m)
Coming off the kitchen and leading to the rear garden via a uPVC frosted door, the utility has space and plumbing for washing machine and dryer. The room has cream tiled walls, grey tiled floor, grey work top and strip light.
Stairs and landing
Turning 180 degrees the stairs and landing both have cream decor and brown carpet, frosted uPVC to the side, pendant light and storage cupboard to the landing.
Bedroom One
15' 6'' x 10' 10'' (4.72m x 3.31m)
The main bedroom has cream decor to coving, pale carpet, uPVC wndow, radiator, pendant light and built in wardrobes.
En suite shower room
11' 11'' x 5' 11'' (3.62m x 1.80m)
A large en suite has corner shower, vanity sink and WC, cream decor, white tiled splash backs and cream tiled floor, frosted uPVC window and blind, three down lights, extractor and radiator.
Bedroom Two
15' 7'' x 12' 2'' (4.74m x 3.72m)
A large second bedroom is bigger than bedroom one but without the en suite. The room has built in wardrobes to one side, cream carpet and matching decor, uPVC window, pendant light and radiator.
Bedroom Three
6' 9'' x 10' 7'' (2.05m x 3.22m)
A smaller single room has built in storage, uPVC window to the front with blind, cream decor to coving, brown carpet, pendant light and radiator.
Family bathroom
15' 0'' x 5' 7'' (4.57m x 1.71m)
A large family bathroom has three piece white suite in with vanity sink, shower over bath with glass screen, black and white tiled splash backs, cream decor to coving, two frosted uPVC windows, shaver point, cream carpet, built in storage cupboard, radiator and two ceiling lights.
Rear garden
A huge south facing garden takes up the majority of the 0.23 acre plot with slab patio to the immediate back of the house with path to side to metal gate. The garden then features a large lawn all the way down to the timber summer house with two timber sheds and service area beyond that. The borders to the sides are mature and create an excellent amount of screening and privacy to both sides and the bottom of the garden. A timber fence runs around the perimeter of the property to create a secure garden.
Front garden and parking
The front is mainly laid to block paved driveway with open fronted entry from the service road off Taylors Avenue. There is off road parking for multiple vehicles including cars, caravan or camper vans. There is a raised brick bed to the front of the property with mature planting.
Double garage
17' 6'' x 19' 1'' (5.34m x 5.82m)
The garage has two up and over electric metal doors to two separate bays for parking. Inside there is power and light.
Potting shed
9' 6'' x 5' 8'' (2.89m x 1.73m)
The potting shed is a brick based building extended from the utility room that has a uPVC frosted roof, uPVC windows and uPVC door. There is a stainless steel sink in there with built in storage.
Brochures
Property BrochureFull DetailsCouncil TaxA payment made to your local authority in order to pay for local services like schools, libraries, and refuse collection. The amount you pay depends on the value of the property.Read more about council tax in our glossary page.
Band: E
Taylors Avenue, Cleethorpes
NEAREST STATIONS
Distances are straight line measurements from the centre of the postcode- Cleethorpes Station0.8 miles
- New Clee Station2.0 miles
- Grimsby Docks Station2.5 miles
About the agent
Proud to be part of the community
Serving Grimsby, Cleethorpes and surrounding villages, our St Peters Avenue office opened in 2006.
As the largest and biggest selling agent in N.E.Lincs (source - Rightmove) for the past 4 years covering all postcodes from DN31 - DN41 we have the largest database of buyers in the area with a finely tuned set of criteria and a list of potential buyers waiting to buy.
Industry affiliations


Notes
Staying secure when looking for property
Ensure you're up to date with our latest advice on how to avoid fraud or scams when looking for property online.
Visit our security centre to find out moreDisclaimer - Property reference 12309195. The information displayed about this property comprises a property advertisement. Rightmove.co.uk makes no warranty as to the accuracy or completeness of the advertisement or any linked or associated information, and Rightmove has no control over the content. This property advertisement does not constitute property particulars. The information is provided and maintained by Crofts Estate Agents, Cleethorpes. Please contact the selling agent or developer directly to obtain any information which may be available under the terms of The Energy Performance of Buildings (Certificates and Inspections) (England and Wales) Regulations 2007 or the Home Report if in relation to a residential property in Scotland.
*This is the average speed from the provider with the fastest broadband package available at this postcode. The average speed displayed is based on the download speeds of at least 50% of customers at peak time (8pm to 10pm). Fibre/cable services at the postcode are subject to availability and may differ between properties within a postcode. Speeds can be affected by a range of technical and environmental factors. The speed at the property may be lower than that listed above. You can check the estimated speed and confirm availability to a property prior to purchasing on the broadband provider's website. Providers may increase charges. The information is provided and maintained by Decision Technologies Limited.
**This is indicative only and based on a 2-person household with multiple devices and simultaneous usage. Broadband performance is affected by multiple factors including number of occupants and devices, simultaneous usage, router range etc. For more information speak to your broadband provider.
Map data ©OpenStreetMap contributors.





