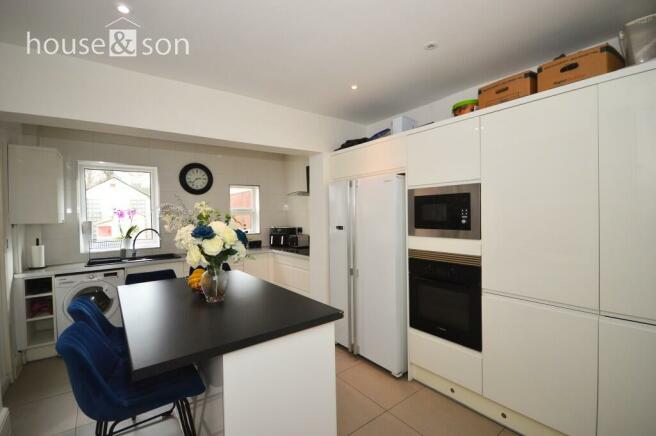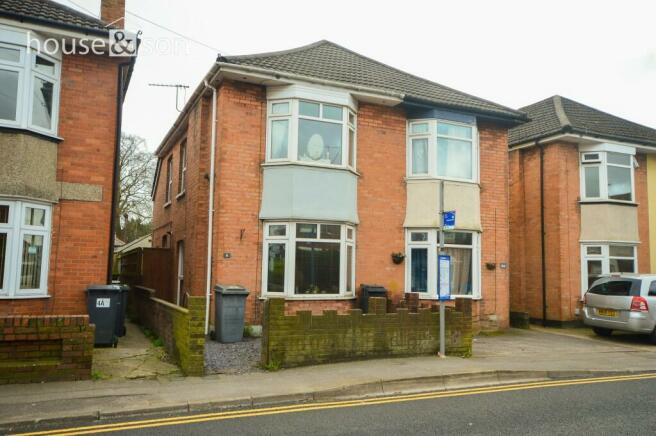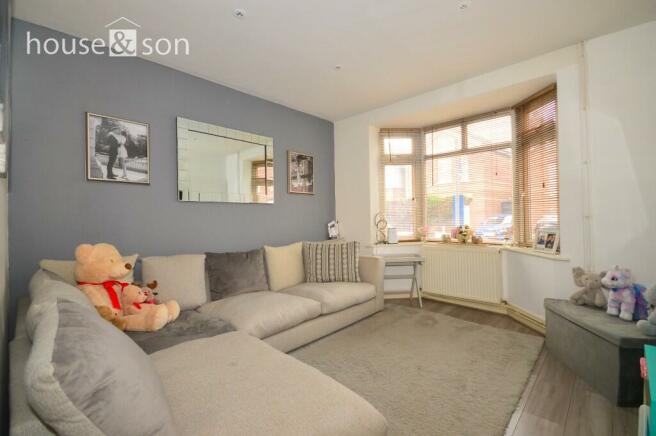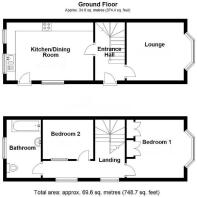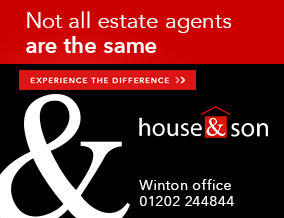
Ensbury Park Road, Bournemouth, Dorset, BH9

- PROPERTY TYPE
Semi-Detached
- BEDROOMS
2
- SIZE
Ask agent
- TENUREDescribes how you own a property. There are different types of tenure - freehold, leasehold, and commonhold.Read more about tenure in our glossary page.
Ask agent
Key features
- Charming Two Bedroom House
- 16'6" x 11'1" Open Plan Kitchen/Diner
- Separate Lounge
- Two First Floor Bedrooms
- Modern Family Bathroom
- South Facing Private Rear Garden
- Good School Catchments
- Close to Local Facilities including Shopping, Restaurants and Regular Bus Routes
- Bournemouth Town Centre and Sandy Bournemouth Beaches are All Close By
Description
An enticing opportunity presents itself with the availability of this charming two-bedroom house in the sought-after BH9 post-code area. Meticulously maintained and offered for sale in impeccable condition, this residence stands as an ideal choice for first-time buyers seeking a hassle-free property.
Boasting a central open-plan kitchen/dining area, a generously sized lounge, ample storage space, an eye-catching stairwell, a sizable master bedroom, a comfortably proportioned second bedroom, a modern bathroom, and a south-facing private rear garden, this property epitomizes contemporary living.
Moreover, its prime location offers easy access to major bus routes, as well as a plethora of local amenities including shops, cafes, bars, and restaurants, all within walking distance. Additionally, a short cycle away lies the tranquil beauty of Stour Valley Nature Reserve, Charminster High Street, Redhill Park, Bournemouth Train Station, and the bustling Town Centre.
Don't miss out on this exceptional opportunity. Contact House & Son today to register your interest and secure your chance to call this delightful property home.
PRIVATE ENTRANCE
A UPVC double-glazed front door welcomes you into the entrance hall, accompanied by double glazed windows on either side, filling the space with natural light. The floor boasts durable laminate, offering both practicality and style.
ENTRANCE HALL
Ascend the return staircase leading to the first-floor landing, discovering ample storage nestled underneath. From here, access is granted to both the lounge and the inviting kitchen/dining room.
LOUNGE
11' 1" x 11' 10" (3.38m x 3.61m)
Adorned with a UPVC double glazed bay window overlooking the front, complemented by a radiator positioned below, this space features a smooth plastered ceiling adorned with inset spotlights. The laminate flooring seamlessly continues.
KITCHEN/DINING ROOM
16' 6" x 11' 1" (5.03m x 3.38m)
Equipped with a one and a half bowl sink, drain to the side, accented by a chrome mixer tap atop the worktop surface, electric hob and a floating extractor fan. An array of base units, tall cupboards, drawers, and high gloss finishes provide ample storage. Additional highlights include space for a washing machine, an American-style fridge freezer, and integrated electric fan and microwave ovens. A central island, complete with storage and seating space, adds functionality to the area. Stone flooring harmonizes with part-tiled walls, while the smooth plastered ceiling hosts inset spotlights. A wall-mounted unit houses the gas-fired combination boiler. Enjoy a delightful outlook onto the south-facing garden.
FIRST FLOOR LANDING
Two UPVC double glazed windows to the sides. Radiator. Laminate flooring.
MASTER BEDROOM
11' 1" x 11' 10" (3.38m x 3.61m)
UPVC double glazed bay window to the front. Radiator. Smooth ceiling. Built-in wardrobes with cupboards above offer ample storage solutions. Laminated flooring.
BEDROOM TWO
9' 7" x 7' 6" (2.92m x 2.29m)
Featuring integral bedroom design with borrowed light windows, this space is equipped with a tall radiator and continues the theme of laminate flooring.
BATHROOM
A pristine white three-piece suite comprising a low-level WC, a bath with a side panel and a glass shower screen, and a chrome mixer tap with a shower attachment. The wash hand basin is elegantly inserted into a vanity unit, accompanied by a mixer tap. A heated chrome towel rail, obscure UPVC windows ensure privacy. Tiled flooring and walls contribute to a clean, contemporary aesthetic.
Council Tax Band - B
Council TaxA payment made to your local authority in order to pay for local services like schools, libraries, and refuse collection. The amount you pay depends on the value of the property.Read more about council tax in our glossary page.
Ask agent
Ensbury Park Road, Bournemouth, Dorset, BH9
NEAREST STATIONS
Distances are straight line measurements from the centre of the postcode- Bournemouth Station1.7 miles
- Branksome Station2.3 miles
- Pokesdown Station2.7 miles
About the agent
A strong statement based on over 75 years of experience in property matters, House and Son has been serving the local community since being founded by Donald House in 1939.
The message is as true today, embraced by the current Directors, Mr Colin Wetherall, RICS and Mr Neil Wren and their respective teams.
About UsBuilding on the success of our prominent Bournemouth offices, our Winton office has fast become a leading independent agent
Notes
Staying secure when looking for property
Ensure you're up to date with our latest advice on how to avoid fraud or scams when looking for property online.
Visit our security centre to find out moreDisclaimer - Property reference 19334. The information displayed about this property comprises a property advertisement. Rightmove.co.uk makes no warranty as to the accuracy or completeness of the advertisement or any linked or associated information, and Rightmove has no control over the content. This property advertisement does not constitute property particulars. The information is provided and maintained by House & Son, Winton. Please contact the selling agent or developer directly to obtain any information which may be available under the terms of The Energy Performance of Buildings (Certificates and Inspections) (England and Wales) Regulations 2007 or the Home Report if in relation to a residential property in Scotland.
*This is the average speed from the provider with the fastest broadband package available at this postcode. The average speed displayed is based on the download speeds of at least 50% of customers at peak time (8pm to 10pm). Fibre/cable services at the postcode are subject to availability and may differ between properties within a postcode. Speeds can be affected by a range of technical and environmental factors. The speed at the property may be lower than that listed above. You can check the estimated speed and confirm availability to a property prior to purchasing on the broadband provider's website. Providers may increase charges. The information is provided and maintained by Decision Technologies Limited.
**This is indicative only and based on a 2-person household with multiple devices and simultaneous usage. Broadband performance is affected by multiple factors including number of occupants and devices, simultaneous usage, router range etc. For more information speak to your broadband provider.
Map data ©OpenStreetMap contributors.
