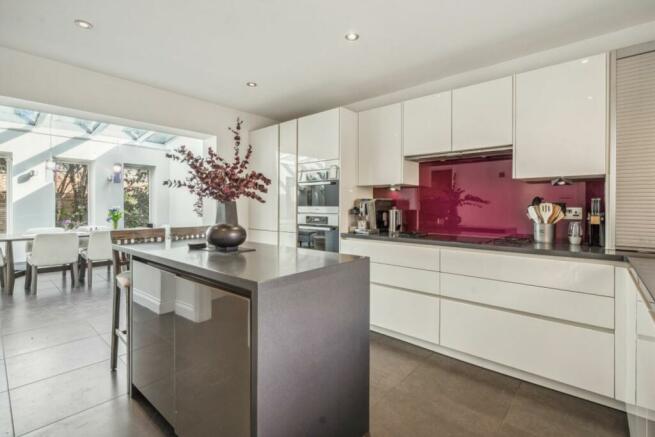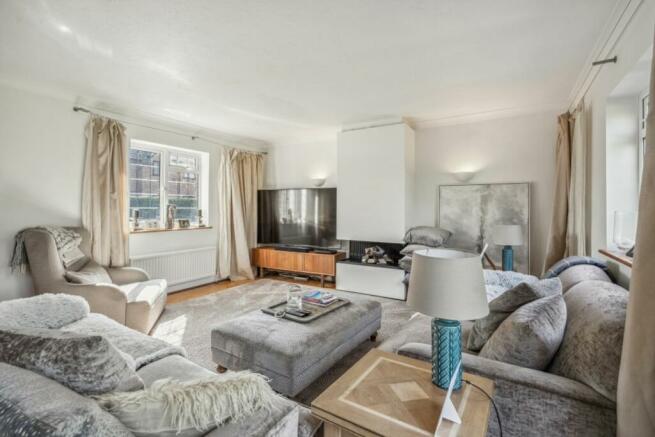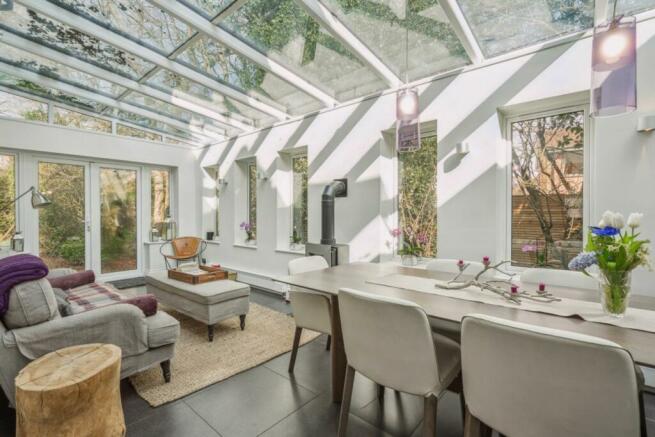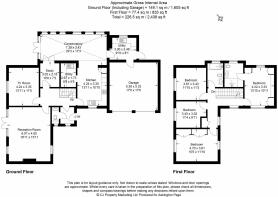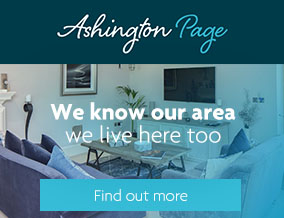
Penn, Bucks, HP10

- PROPERTY TYPE
Detached
- BEDROOMS
4
- BATHROOMS
2
- SIZE
2,438 sq ft
227 sq m
- TENUREDescribes how you own a property. There are different types of tenure - freehold, leasehold, and commonhold.Read more about tenure in our glossary page.
Freehold
Key features
- Chain free
- Extensive ground floor reception space
- Walking distance to primary schools
- Potential to extend over garage (STPP)
- Detached Property with Double Garage
- Modern Interiors
- Open plan kitchen, dining, sitting area
- Utility room and additional butler’s pantry
Description
Nestled in a private road, this deceptively spacious detached family home offers an idyllic retreat within a peaceful and secluded setting. The property is perfectly positioned for those who enjoy countryside living, while also being within reach of local amenities including excellent grammar schools; The Royal Grammar School is just a 10 minute cycle ride away. Primary and middle schools are within walking distance and Beaconsfield, with its wider array of shops, restaurants and station are within a short drive.
Penn itself is a bustling village, with excellent village pubs, green, common, King’s Wood and countryside walks. Annual village events include the village fair, Christmas gathering on the common and PennFest.
On entering the welcoming hallway there is a convenient cloakroom before the extensive ground floor living spaces unfold. A particular feature of this property is its multiple spacious reception areas, providing ample private or convivial space for the whole family to enjoy. The light-flooded double-aspect living room has a splendid Boley fireplace and French doors that open gracefully to the garden with its spacious outdoor entertainment area. There is a further generously sized reception room, versatile for many uses which complements an adjacent office with glazed doors connecting to the conservatory sitting, dining and kitchen areas.
The heart of this home lies in its high-specification modern kitchen, equipped with top-of-the-range Miele appliances, including a fan-assisted programmable oven, a steam oven, an integrated larder fridge, induction hob and a centre island with breakfast bar and ample storage space. Cleverly designed pocket sliding doors conceal a butler’s pantry featuring a sink, additional storage units, dishwasher, and space for an extra fridge or freezer. The kitchen effortlessly flows into a delightful, bright, airy, dining area and sitting area. With a glazed roof and a cosy gas fire place, offering an inviting space for shared meals and relaxation.
Adjacent to the kitchen is a spacious utility room, complete with washing machine, dryer and boiler. There is convenient side access to the garden. The utility room also serves as a practical entry point after enjoying countryside walks, with a convenient link to the double garage, featuring two electric up-and-over doors.
Ascending to the upper level, the sense of spaciousness continues. The right-hand landing leads to three of the four double bedrooms and a modern family bathroom with underfloor heating, while the left-hand landing opens to the bright dual-aspect principal bedroom, boasting an underfloor heated en-suite with walk-in rainfall shower for added luxury.
Outside, the private rear garden is a haven of serenity, surrounded by mature hedging for enhanced privacy and benefitting from a large stone patio for al fresco dining and entertaining.
The front of the property features parking space for three vehicles on the driveway, ensuring practicality for busy family life.
This exceptional family home perfectly balances the allure of a countryside retreat with the convenience of proximity to town making it a truly desirable home.
Freehold
Council Tax G
EPC Rating: D
Parking - Garage
Parking - Driveway
Brochures
Additional Material informationBrochure 2Energy performance certificate - ask agent
Council TaxA payment made to your local authority in order to pay for local services like schools, libraries, and refuse collection. The amount you pay depends on the value of the property.Read more about council tax in our glossary page.
Band: G
Penn, Bucks, HP10
NEAREST STATIONS
Distances are straight line measurements from the centre of the postcode- High Wycombe Station1.8 miles
- Beaconsfield Station3.2 miles
- Bourne End Station4.2 miles
About the agent
The pro-active property professionals and lettings specialists who put your interests first.
In the turbulent and challenging process of buying and selling your home we aim to be your trusted advisors leading you through the whole moving process.
As Independent Beaconsfield Estate Agents, we care passionately about the people and property in this beautiful area of Buckinghamshire. Owned by Gareth Ashington, who has worked in Beaconsfield for 25 years, we are committed to being the
Industry affiliations



Notes
Staying secure when looking for property
Ensure you're up to date with our latest advice on how to avoid fraud or scams when looking for property online.
Visit our security centre to find out moreDisclaimer - Property reference d002b7c4-adfb-4c8d-b73e-4db2b104681b. The information displayed about this property comprises a property advertisement. Rightmove.co.uk makes no warranty as to the accuracy or completeness of the advertisement or any linked or associated information, and Rightmove has no control over the content. This property advertisement does not constitute property particulars. The information is provided and maintained by Ashington Page, Beaconsfield. Please contact the selling agent or developer directly to obtain any information which may be available under the terms of The Energy Performance of Buildings (Certificates and Inspections) (England and Wales) Regulations 2007 or the Home Report if in relation to a residential property in Scotland.
*This is the average speed from the provider with the fastest broadband package available at this postcode. The average speed displayed is based on the download speeds of at least 50% of customers at peak time (8pm to 10pm). Fibre/cable services at the postcode are subject to availability and may differ between properties within a postcode. Speeds can be affected by a range of technical and environmental factors. The speed at the property may be lower than that listed above. You can check the estimated speed and confirm availability to a property prior to purchasing on the broadband provider's website. Providers may increase charges. The information is provided and maintained by Decision Technologies Limited.
**This is indicative only and based on a 2-person household with multiple devices and simultaneous usage. Broadband performance is affected by multiple factors including number of occupants and devices, simultaneous usage, router range etc. For more information speak to your broadband provider.
Map data ©OpenStreetMap contributors.
