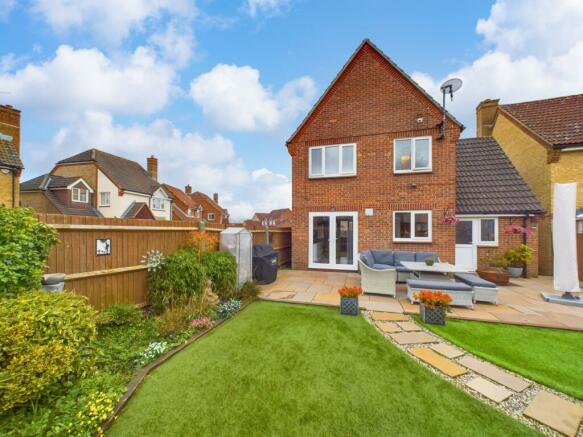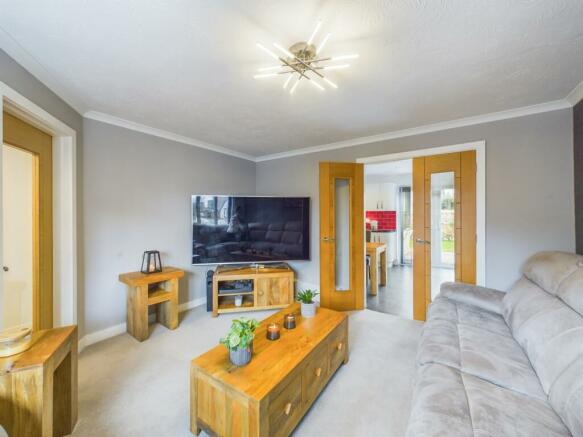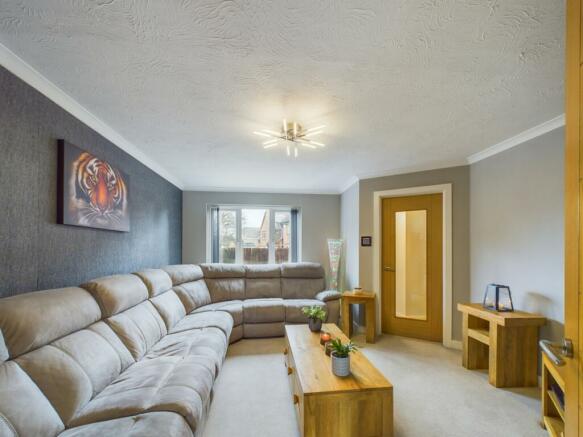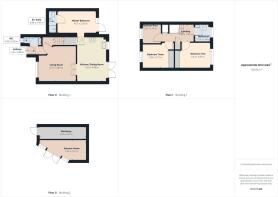
Rush Close, Bradley Stoke, Bristol

- PROPERTY TYPE
Detached
- BEDROOMS
4
- BATHROOMS
2
- SIZE
Ask agent
- TENUREDescribes how you own a property. There are different types of tenure - freehold, leasehold, and commonhold.Read more about tenure in our glossary page.
Freehold
Key features
- Detached House
- Four Bedrooms
- Family Bathroom and En-Suite
- Renovated Kitchen/Dining Room
- Landscaped Gardens
- Allocated Parking
- Corner Position
- Great Location
- Close To Amenities
- Take a 360 Virtual Tour
Description
Edison Ford are pleased to present this immaculately presented four-bedroom, detached house, located within the highly sought-after area of Rush Close, Bradley Stoke. This property would make a wonderful family home and offers a prime corner position within the incredibly sought-after and peaceful location.
The property was originally built in 1983 and has been owned by the current seller for just over 20 years, who has extensively renovated the property throughout her ownership to include; The replacement of all windows and doors within 15 years, replacement of the central heating system and boiler in 2008, the conversion of the garage into a downstairs master bedroom with en-suite wet-room in 2007, as well as a remodelled kitchen/dining room and upgraded bathroom suite. Externally, the front and rear gardens have been professionally landscaped and the addition of a timber summerhouse and workshop have been included.
Bradley Stoke offers a range of amenities all within close proximity including;- The Willowbrook Shopping Center, which is within walking distance and offers a variety of local shopping, restaurants, leisure and entertainment. There are several popular primary and secondary schools within the catchment area as well as excellent transport links including regular Metrobus pick-up and easy access to the M4 and M5. Bristol Parkway station is a mainline railway station within the neighbouring Stoke Gifford and provides regular transport into Central Bristol and travels across the Country network, In addition, Bradley Stoke benefits from easy access to several major employment sites such as Aztec West, Aerospace Bristol and The Mall at Cribbs Causeway.
For more information or to arrange your appointment to view call Edison Ford Today
Entrance Hallway
1.45m x 0.88m - 4'9" x 2'11"
The property is accessed through a recently installed composite front door, which opens into the entrance hallway and comprises; Amtico flooring, a ceiling chandelier, a smoke detector, a heating thermostat, radiator, a newly laid carpeted staircase which rises to the first flooring and access to the W.C
W.C
2.04m x 0.99m - 6'8" x 3'3"
UPVC double-glazed window with obscured glass and a fitted blind, an oak veneer door, Amtico flooring, chrome ceiling light, radiator, a fitted towel rail, a low-level toilet basin and a hand wash basin which is inset within a high gloss base unit offering storage cupboards.
Living Room
4.15m x 3.94m - 13'7" x 12'11"
UPVC double-glazed window offering a front aspect view of the garden and fitted blind, recently installed high-quality carpeted flooring, radiator, ceiling chandelier and double oak veneer doors which open into the kitchen/diner.
Kitchen/Dining Room
3.23m x 4.88m - 10'7" x 16'0"
UPVC doubled-glazed window and French doors which open out onto the landscaped rear garden, Amtico flooring, tall radiator, ceiling spotlights and a recently installed fitted kitchen which comprises; A range of matching wall and base units with laminate worktops, an inset sink and drainer, an integrated cooker, hob and extractor fan, space for several freestanding appliances and a fitted storage cupboard. In addition, the kitchen offers access to the master bedroom suite.
Master Bedroom
4.21m x 2.5m - 13'10" x 8'2"
UPVC double-glazed window with obscured glass and a UPVC door which opens into the landscaped rear garden, recently installed carpeted flooring, radiator, ceiling light, smoke detector, a ceiling hatch provided access into the ground floor loft space, fitted overhead cupboards and mirrored wardrobes, as well as access into the en-suite wet-room.
En-suite Wet-Room
0.86m x 2.43m - 2'10" x 7'12"
UPVC double-glazed window with obscured glass, fully tiled walls and flooring, extractor fan, ceiling light pendant, fitted mirrored storage cabinet and a suite which comprises; a level open shower cubicle with overhead shower and separate hair shower attachment, sliding glass shower door for ease of access, a wall mounted hand wash basin with a fitted base unit and a low-level toilet.
Landing
3.48m x 1.98m - 11'5" x 6'6"
A carpeted landing, ceiling chandelier, smoke detector, a ceiling hatch which offers access into the main loft space and two airing cupboards housing the boiler.
Bedroom Two
3.43m x 2.85m - 11'3" x 9'4"
UPVC double-glazed window with a rear aspect view, carpeted flooring, radiator, ceiling light and a four-door fitted wardrobe.
Bedroom Three
2.84m x 2.73m - 9'4" x 8'11"
UPVC double-glazed window with a front aspect view and fitted blinds, carpeted flooring, radiator, ceiling light and a freestanding wardrobe with mirrored sliding doors.
Bedroom Four
2m x 2.16m - 6'7" x 7'1"
UPVC double-glazed window with a front aspect view and fitted blind, recently installed carpeted flooring, ceiling chandelier and a radiator.
Bathroom
1.76m x 1.96m - 5'9" x 6'5"
UPVC double-glazed window with obscured glass and fitted blind, fully tiled walls, vinyl flooring, radiator, chrome ceiling light fitting, towel rail and a suite which comprises; a panelled bath with overhead shower, a low-level toilet and a wall-mounted hand wash basin with an inset base unit to offer additional storage.
Gardens
The front garden has been landscaped in decorative pebbles with a range of mature plants and a paved path leading to the front entrance of the property. To the side of the property, you will find a tarmacked hard-standing parking area and a patio path leading to a wooden rear entrance gate.The boundary to the rear garden is secured by recently installed wooden fencing which is secured with concrete posts and the garden has also been landscaped to a high standard to include; A new sandstone patio seating area, with a paved path leading to the summerhouse. The lawn is laid with turf for easy management and is boarded by a raised bedding area filled with a range of mature plants. In addition, the rear garden houses the summerhouse, the workshop and offers side access to the front garden.
Summer House and Workshop
5.35m x 2.31m - 17'7" x 7'7"
The summerhouse offers two UPVC windows and wooden double doors which open into the rear garden. As well as vinyl flooring and electrical outlet points.The workshop is also accessed from the rear garden and benefits from vinyl flooring, a ceiling striplight and shelving.
Parking
The property benefits from off-road allocated parking which is located at the front of the property via the tarmacked driveway. In addition, there are several on-road parking spaces available to the side of the property which are based on a first come first serve basis.
Council TaxA payment made to your local authority in order to pay for local services like schools, libraries, and refuse collection. The amount you pay depends on the value of the property.Read more about council tax in our glossary page.
Band: C
Rush Close, Bradley Stoke, Bristol
NEAREST STATIONS
Distances are straight line measurements from the centre of the postcode- Patchway Station1.3 miles
- Bristol Parkway Station2.1 miles
- Filton Abbey Wood Station2.7 miles
About the agent
We are a locally experienced and proudly independent company, dealing in Estate Agency, Property Management, Property Maintenance, Mortgages and other Financial Services. We have been providing these services to our satisfied clients since 1991.
Our location in North Bristol means we are ideally placed to offer landlords, vendors and buyers assistance with most property matters within the areas of Bristol and South Gloucestershire.
Industry affiliations



Notes
Staying secure when looking for property
Ensure you're up to date with our latest advice on how to avoid fraud or scams when looking for property online.
Visit our security centre to find out moreDisclaimer - Property reference 10421653. The information displayed about this property comprises a property advertisement. Rightmove.co.uk makes no warranty as to the accuracy or completeness of the advertisement or any linked or associated information, and Rightmove has no control over the content. This property advertisement does not constitute property particulars. The information is provided and maintained by Edison Ford, Yate. Please contact the selling agent or developer directly to obtain any information which may be available under the terms of The Energy Performance of Buildings (Certificates and Inspections) (England and Wales) Regulations 2007 or the Home Report if in relation to a residential property in Scotland.
*This is the average speed from the provider with the fastest broadband package available at this postcode. The average speed displayed is based on the download speeds of at least 50% of customers at peak time (8pm to 10pm). Fibre/cable services at the postcode are subject to availability and may differ between properties within a postcode. Speeds can be affected by a range of technical and environmental factors. The speed at the property may be lower than that listed above. You can check the estimated speed and confirm availability to a property prior to purchasing on the broadband provider's website. Providers may increase charges. The information is provided and maintained by Decision Technologies Limited.
**This is indicative only and based on a 2-person household with multiple devices and simultaneous usage. Broadband performance is affected by multiple factors including number of occupants and devices, simultaneous usage, router range etc. For more information speak to your broadband provider.
Map data ©OpenStreetMap contributors.





