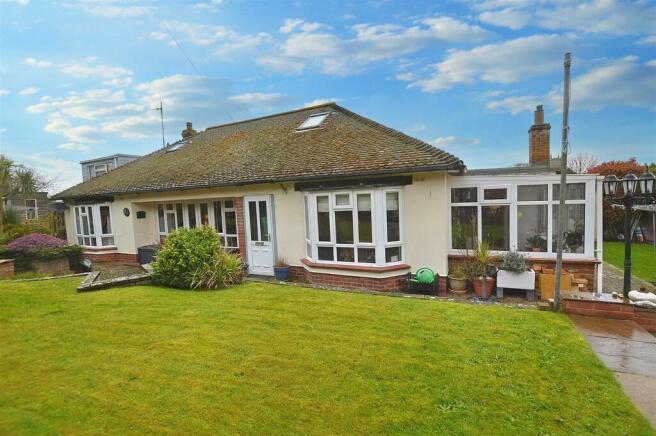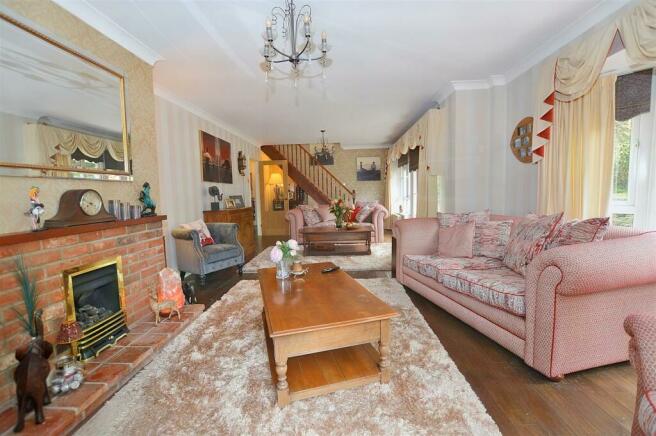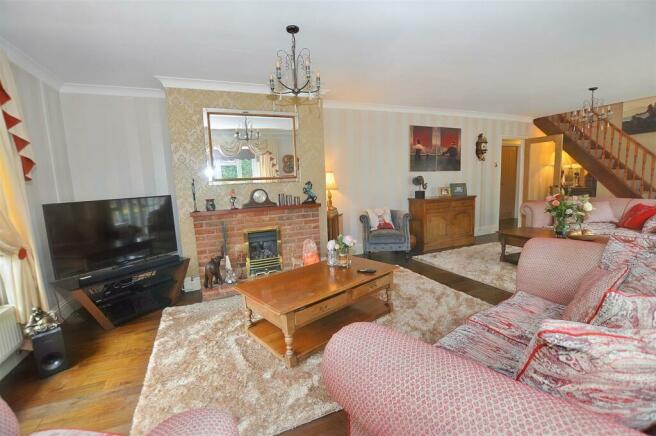
Arbor Road, Cromer

- PROPERTY TYPE
Chalet
- BEDROOMS
3
- BATHROOMS
2
- SIZE
Ask agent
- TENUREDescribes how you own a property. There are different types of tenure - freehold, leasehold, and commonhold.Read more about tenure in our glossary page.
Freehold
Key features
- Detached chalet style bungalow
- Plus one bedroom ANNEXE
- Oak flooring
- Internal oak doors
- Stunning Sitting room
- Gas central heating
- Beautifully presented
- Walking distance to shops, beach and pier
- South facing garden
- Off road parking
Description
This beautifully proportioned, light and spacious property is located in a well sought after area with just a short walk to the town centre, shops, beach and promenade. Both properties offer off road parking and south facing gardens.
Garden Room Entrance - A lovely bright room with UPVC double glazed windows to the rear and side and French doors opening into the garden, tiled flooring, radiator, wall light, opening into the dining room and kitchen.
Dining Room - UPVC double glazed window to the front, two radiators, carpet, TV aerial point, LED lighting, opening into the
Kitchen - A great room for entertaining with the open plan dining room and garden room. A superbly fitted kitchen with a good variety of base, wall and drawer units, with granite work surfaces over. Range master cooker, inset one and half bowl enamel sink unit with mixer tap over. Provision for washing machine, fridge freezer and integral dishwasher. Central island with triple pendant light over, storage and seating area around. Dual aspect room with UPVC double glazed windows to the sides and rear, with a great window seat. LED spot lighting, tiled flooring. Oak door opening into the hallway.
Hallway - Stained oak flooring, doors to bedrooms, sitting room, and bathroom. Two ceiling light points, radiator, door to large walk-in shelved storage cupboard.
Cloakroom - High level UPVC window, close coupled WC, ceiling light, laminate wood floor.
Family Bathroom - Two UPVC double glazed windows to the rear, vanity wash hand basin with storage cupboard beneath, close coupled WC, panelled bath with waterfall shower over and glazed screen, tiled walls, laminate wood flooring. ceiling light.
Bedroom - UPVC double glazed window to the rear. Solid wood oak flooring, ceiling light, radiator, built in double wardrobe with mirrored doors.
Bedroom - UPVC double glazed window to the rear, solid wood oak flooring, radiator, ceiling light.
Sitting Room - A stunning large and bright room which is south facing giving views over the garden. A dual aspect room with UPVC double glazed windows to the rear and side and French doors leading out onto the patio area. Solid wood oak flooring, two radiators, TV point, feature brick fireplace with inset gas fire with wooden mantle over and tiled hearth. Two ceiling lights. Oak staircase leads from one end of the sitting room up to the first floor.
First Floor Landing/Office - UPVC double glazed window to the rear with glorious church and the sea views over the roof tops.. A great space to have your home office with Velux roof light to the front, carpet, radiator, ceiling light, two doors to under eaves storage and further door to principle bedroom.
Principal Bedroom - A good size double bedroom with UPVC double glazed window to the rear, again with sea, church and roof top views. Carpet, TV point, door to large WALK-IN CLOSET with carpet, wall light, shelving and hanging rails and door to under eaves storage.
Ensuite Shower Room - Velux roof light window to the front, low level WC, pedestal wash hand basin, separate shower cubicle with electric shower, tiled walls, wall mounted heated towel rail, vinyl flooring, extractor fan and ceiling light.
Outside - A beautiful south facing garden with mature flowerbed and shrub borders all fully enclosed by mature hedging and fencing. There is a paved patio seating area to enjoy the sunshine and some alfresco dining sitting in front of the outside wood burner, an outside bar and under cover seating and BBQ area with power and light. There is a further area for two garden sheds and pedestrian gate access onto the road. The foot path leads round to the off road parking spaces for 3-4 cars and to the entrance of the Annex.
Annexe - A detached property with blue composite front entrance door and solid wooden gate leading into the private garden.
Open/Plan Living/Kitchen/Dining Area - A dual aspect room having UPVC double glazed windows to the front and rear with space for living area, dining area and a range of base and drawer units with wood effect work surfaces over, inset one and half bowl sink unit with mixer tap over, and tiled splashbacks. Built in electric oven and hob and extractor hood above. Matching wall cupboards with under lighting, space for fridge freezer. UPVC French doors opening out onto the patio area and two steps up onto the enclosed south facing garden. TV aerial point, door to understairs storage cupboard with plumbing for automatic washing machine. From the living area the staircase leads to the first floor.
Bedroom - A large bright double room with triple aspect UPVC windows to the front and side and two Velux roof lights. Wall mounted electric heater, carpet, alcove with hanging rail and shelving, TV point.
Shower Room - UPVC double glazed window to the front, corner shower cubicle, low level WC, vanity wash hand basin with storage cupboard beneath. LED lighting and tiled flooring.
Outside - The annexe shares parking with the main house, has outside lighting, paved patio area with two steps up onto a south facing lawn area, two garden sheds and wooden access gate leading to the front of the property. There is also a small wooden gate leading into the garden of the main house.
Agents Note - The house and annexe are Freehold, all mains services are connected and mains drainage. The property holds a current council band E.
Brochures
Arbor Road, CromerBrochureCouncil TaxA payment made to your local authority in order to pay for local services like schools, libraries, and refuse collection. The amount you pay depends on the value of the property.Read more about council tax in our glossary page.
Band: E
Arbor Road, Cromer
NEAREST STATIONS
Distances are straight line measurements from the centre of the postcode- Cromer Station0.3 miles
- Roughton Road Station0.7 miles
- West Runton Station2.3 miles
About the agent
Trusted Property Experts
Property (in all its forms) is our passion and our customers and clients are at the heart of everything we do. We are people, people and we bring an open and honest approach to the selling and letting of commercial, agricultural and residential property.
Our values are at the core of our business and we stand by them in all areas of our business.
Commitment to the Customer
We continuous
Industry affiliations


Notes
Staying secure when looking for property
Ensure you're up to date with our latest advice on how to avoid fraud or scams when looking for property online.
Visit our security centre to find out moreDisclaimer - Property reference 32973400. The information displayed about this property comprises a property advertisement. Rightmove.co.uk makes no warranty as to the accuracy or completeness of the advertisement or any linked or associated information, and Rightmove has no control over the content. This property advertisement does not constitute property particulars. The information is provided and maintained by Arnolds Keys, Coastal. Please contact the selling agent or developer directly to obtain any information which may be available under the terms of The Energy Performance of Buildings (Certificates and Inspections) (England and Wales) Regulations 2007 or the Home Report if in relation to a residential property in Scotland.
*This is the average speed from the provider with the fastest broadband package available at this postcode. The average speed displayed is based on the download speeds of at least 50% of customers at peak time (8pm to 10pm). Fibre/cable services at the postcode are subject to availability and may differ between properties within a postcode. Speeds can be affected by a range of technical and environmental factors. The speed at the property may be lower than that listed above. You can check the estimated speed and confirm availability to a property prior to purchasing on the broadband provider's website. Providers may increase charges. The information is provided and maintained by Decision Technologies Limited.
**This is indicative only and based on a 2-person household with multiple devices and simultaneous usage. Broadband performance is affected by multiple factors including number of occupants and devices, simultaneous usage, router range etc. For more information speak to your broadband provider.
Map data ©OpenStreetMap contributors.





