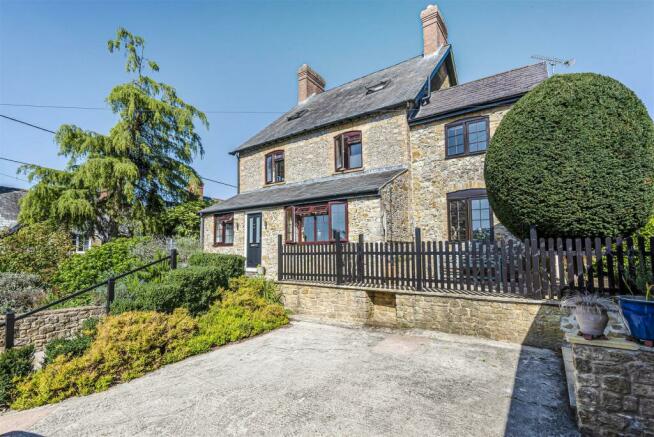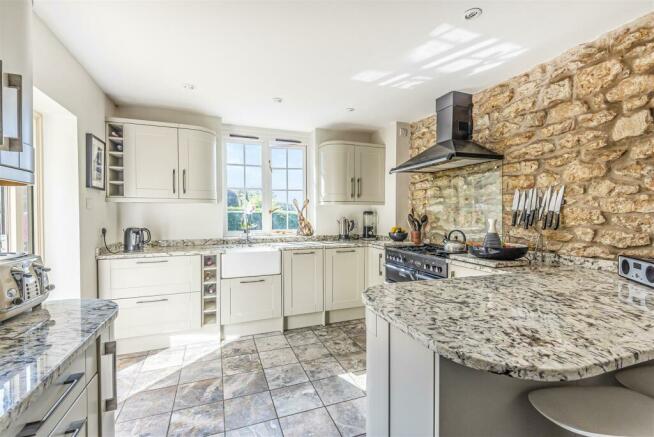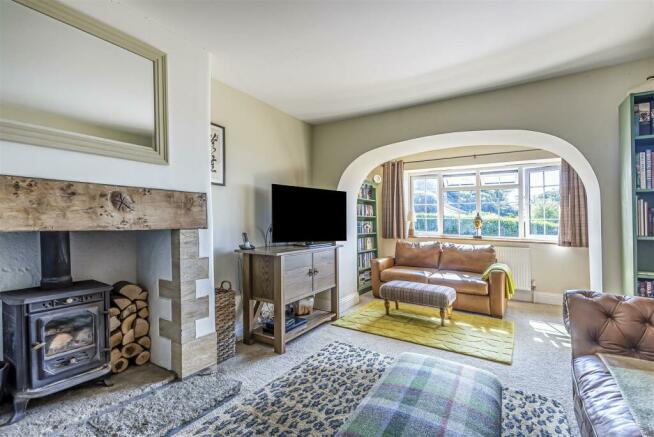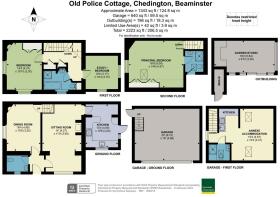
Chedington, Beaminster

- PROPERTY TYPE
Semi-Detached
- BEDROOMS
3
- BATHROOMS
2
- SIZE
Ask agent
- TENUREDescribes how you own a property. There are different types of tenure - freehold, leasehold, and commonhold.Read more about tenure in our glossary page.
Freehold
Key features
- Character property
- Immaculate order
- Three bedrooms
- Two reception rooms
- Separate annexe
- Garden studio with wood burner
- Parking and double garage
- Stunning views
Description
Accomodation - The property is laid out as follows.
Entrance door into hall with doors leading off to the two main reception rooms. Downstairs cloakroom with W.C. and basin. This is also used as a utility space with space and plumbing for a washing machine.
The sitting room is a comfortable space with a central feature of multi fuel wood burner surrounded by a ham stone fireplace with oak mantle and flagstone hearth.
The kitchen is very impressive with modern shaker style units with some featuring curved cupboards and an integrated dishwasher. The worksurface is a polished granite, giving it a real sense of quality. With Belfast sink, Rangemaster oven with 5 rings and extraction fan over and exposed stonework behind. There is space for an American fridge freezer.
The elegant dining room overlooks the village. It has plenty of space to entertain 8 to 10 people. Across one wall a bespoke dresser has been built for storage. There is a useful understairs cupboard. To the far corner is the main staircase rising to the first floor.
On the first-floor landing is an airing cupboard and two built in cupboards for storage. On this floor you will find two bedrooms. The larger double bedroom has a built-in wardrobe and decorative fireplace. The second bedroom is presently used as a study with village views again.
Located on the first floor is also the family bathroom which comprises of a bath, separate shower cubicle, basin and W.C. with vanity unit.
The generous principal bedroom extends across the whole of the second floor. This wonderfully light and airy room offers expansive country views. With under eaves storage, exposed beams and an en-suite shower room.
Outside - A driveway sweeps up to provide parking for one to two cars. This leads on to the double garage with up and over door. Electricity and water supplied.
The annex is a great bonus offering the chance for an additional income if let out due to it being separately rated. It comprises of a kitchen, shower room and bedroom/living room. The annex has a separate garden area.
The gardens for the property are verdant with a number of established fruit trees including apple, fig and plum. It has a sense of privacy due to the clever planting and adjoins field to the rear. The contemporary garden room sits proudly overlooking the garden surrounded by a raised deck, perfect for al fresco dining. The building itself has large sliding doors which open into a super entertaining space with internet connection and a TV point. The central feature is the wood burner. This building is fully insulated.
Services - With mains drainage and water. LPG gas.
The annexe has electric heating and is rated independently to the main house.
Local Authority: Dorset Council
Tax Band: C for the house and Band A for the annexe
Super fast broadband is avaliable. All four major networks offer indoor and outdoor mobile service.
Property Information - The property is positioned within a very low risk area for surface water, seas and river flooding.
There are no current planning applications within the postcode which will affect the property that we have been made aware of.
As is often the case, the title register is likely to contain rights and covenants, please check with your legal adviser or call the office if you would like to discuss prior to making a viewing.
Situation - Chedington, which lies approximately 5.5 miles from Beaminster, 5 miles from Crewkerne (mainline station Exeter-Waterloo) and 17 miles from the county town of Dorchester is in an elevated position and from many vantage points there are fine views over the surrounding countryside. The village comprises character cottages, larger period properties, some being listed of Architectural and Historical Importance, and a few individual modern houses, but there are no large housing developments. On the edge of the village is the popular Winyards Gap Inn.
Brochures
3587 Old Police Cottage.pdfCouncil TaxA payment made to your local authority in order to pay for local services like schools, libraries, and refuse collection. The amount you pay depends on the value of the property.Read more about council tax in our glossary page.
Band: C
Chedington, Beaminster
NEAREST STATIONS
Distances are straight line measurements from the centre of the postcode- Crewkerne Station2.8 miles
About the agent
Established in 1858, Symonds & Sampson's reputation is built on trust and integrity. Our aim is to provide individuals and businesses alike with high quality agency and professional services across residential, commercial and rural property sectors. Over 150 forward-thinking experts in our 16 regional offices will help you make the best decisions, ensuring that the buying, selling and managing of your most valuable asset is straight-forward and rewarding.
Industry affiliations




Notes
Staying secure when looking for property
Ensure you're up to date with our latest advice on how to avoid fraud or scams when looking for property online.
Visit our security centre to find out moreDisclaimer - Property reference 32980839. The information displayed about this property comprises a property advertisement. Rightmove.co.uk makes no warranty as to the accuracy or completeness of the advertisement or any linked or associated information, and Rightmove has no control over the content. This property advertisement does not constitute property particulars. The information is provided and maintained by Symonds & Sampson, Beaminster. Please contact the selling agent or developer directly to obtain any information which may be available under the terms of The Energy Performance of Buildings (Certificates and Inspections) (England and Wales) Regulations 2007 or the Home Report if in relation to a residential property in Scotland.
*This is the average speed from the provider with the fastest broadband package available at this postcode. The average speed displayed is based on the download speeds of at least 50% of customers at peak time (8pm to 10pm). Fibre/cable services at the postcode are subject to availability and may differ between properties within a postcode. Speeds can be affected by a range of technical and environmental factors. The speed at the property may be lower than that listed above. You can check the estimated speed and confirm availability to a property prior to purchasing on the broadband provider's website. Providers may increase charges. The information is provided and maintained by Decision Technologies Limited.
**This is indicative only and based on a 2-person household with multiple devices and simultaneous usage. Broadband performance is affected by multiple factors including number of occupants and devices, simultaneous usage, router range etc. For more information speak to your broadband provider.
Map data ©OpenStreetMap contributors.





