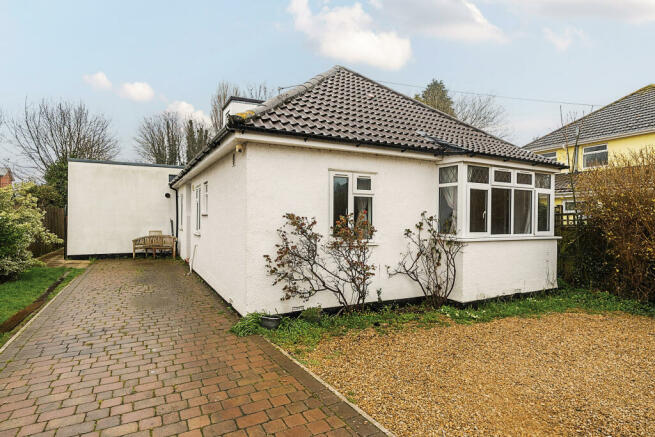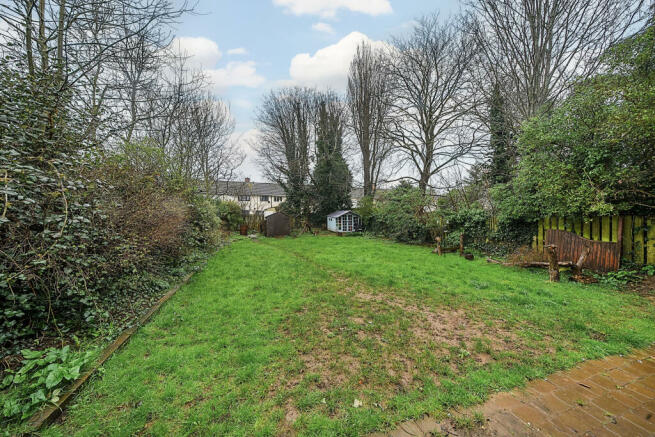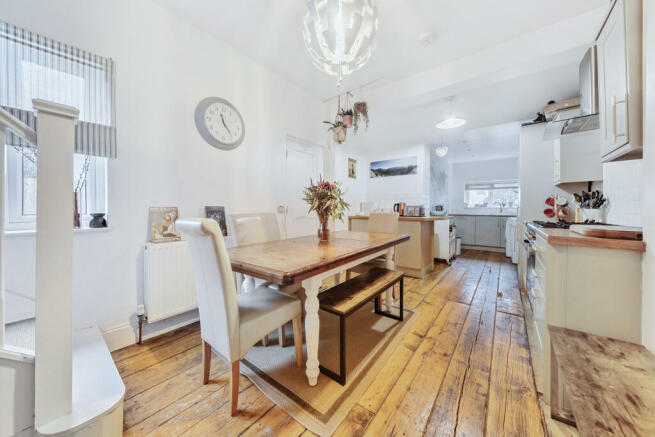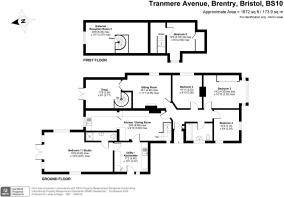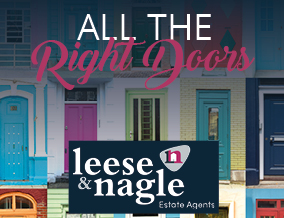
Tranmere Avenue, Bristol

- PROPERTY TYPE
Bungalow
- BEDROOMS
5
- BATHROOMS
1
- SIZE
Ask agent
- TENUREDescribes how you own a property. There are different types of tenure - freehold, leasehold, and commonhold.Read more about tenure in our glossary page.
Freehold
Key features
- Detached Family Home
- Character Layout
- Five Bedrooms (master en suite)
- Potential Granny Annexe
- Established Gardens & Parking
- Suburban Location
Description
Located in an established part of Brentry and with easy access to local amenities and great access in to the city, this home is ideal for those seeking a peaceful and family-friendly neighbourhood. Take a leisurely stroll through nearby Blaise Castle Estate, a beautiful park with walking trails, playgrounds, and a historic castle. For shopping and dining, nearby Cribbs Causeway offers a wide selection of stores including John Lewis and Marks & Spencer, restaurants such as TGI Fridays and Miller and Carter, as well as the twelve-screen Vue cinema. The property is suitably positioned for a number of the larger employers in the area, including Southmead Hospital, Airbus, UWE and the MOD.
A block-paved driveway with gravel area to side for additional parking, leads to a glazed door to the side of the property affording access into reception hallway. To the left is a real standout feature of the property, which is the large kitchen dining space. With a range of sage-green wall and base units, wood-effect worktop, integrated dishwasher and fridge-freezer, as well as space for range cooker, washing machine and tumble drier, there is also plenty of space for a good-sized dining table. The clever design locates the plumbed items to one end, meaning that the cooking/dining area becomes a real hub for the home. A flight of stairs leads to the 5th bedroom.
Accessed from the side of the kitchen is a further utility/kitchenette space, again finished in a similar style to the kitchen, with sink, wall and base units, space for washing machine and door to side of the property. A second door leads to the wonderfully proportioned Bedroom 1/Studio. With triple aspect windows including French doors out on to the rear garden this is a light-filled space with room for both bedroom and additional furniture. This room is served by an en-suite shower room. Combined, these spaces off the main kitchen create a wonderful suite that would afford a family member a real sense of independence whether that be older children or more mature family members.
Returning to the main hallway, the charming family sitting room is accessed to the left. With warm-toned wood flooring, feature fireplace and window to the east-side of the property, it is a great space for a family to relax. From this, double doors lead through to the snug. With double doors out to the rear garden this room again could be great office or hobby room. A striking metal spiral staircase then leads up to a galleried reception room.
Also from the hallway are three further bedrooms and the smart family bathroom, which comprises white suite with bath, pedestal basin and WC, together with monochrome tiling and feature heated towel rail. Bedroom 2 is a good-sized double with built in wardrobes and box bay to front. Bedroom 3 is also a comfortable double room with window to side. Slightly smaller Bedroom 4 has window to front.
The established gardens surrounding the property offer privacy and offer a picturesque setting for outdoor activities. The rear garden is mainly laid to lawn, with some established trees and shrubs as well as patio area.
This home has much to offer in terms of great space and flexible usage and is presented in a way that could just be moved in to and enjoyed.
Nearby amenities:
Brentry Primary School (Ofsted Good) 0.42km
Henbury Court Primary (Ofsted Good) 1km
Blaise Primary and Nursery (Ofsted Outstanding) 1.2km
Blaise High School (Greenshaw Trust) (Ofsted Good) 1.6km
Brochures
Brochure Tranmere AvenueCouncil TaxA payment made to your local authority in order to pay for local services like schools, libraries, and refuse collection. The amount you pay depends on the value of the property.Read more about council tax in our glossary page.
Band: D
Tranmere Avenue, Bristol
NEAREST STATIONS
Distances are straight line measurements from the centre of the postcode- Filton Abbey Wood Station2.4 miles
- Patchway Station2.5 miles
- Sea Mills Station2.7 miles
About the agent
Pro-active and proudly independent estate agents established in 2003 and run by the founding partners who have over 60 years experience in the Bristol property market.
Operating out of prominent offices on Whiteladies Road, Clifton and Stoke Lane, Westbury-on-Trym we are well placed to serve the prime markets of Bristol and surrounding villages.
We typically have good selection of quality apartments and family homes available in t
Notes
Staying secure when looking for property
Ensure you're up to date with our latest advice on how to avoid fraud or scams when looking for property online.
Visit our security centre to find out moreDisclaimer - Property reference MGC-20372275. The information displayed about this property comprises a property advertisement. Rightmove.co.uk makes no warranty as to the accuracy or completeness of the advertisement or any linked or associated information, and Rightmove has no control over the content. This property advertisement does not constitute property particulars. The information is provided and maintained by Leese and Nagle, Westbury On Trym. Please contact the selling agent or developer directly to obtain any information which may be available under the terms of The Energy Performance of Buildings (Certificates and Inspections) (England and Wales) Regulations 2007 or the Home Report if in relation to a residential property in Scotland.
*This is the average speed from the provider with the fastest broadband package available at this postcode. The average speed displayed is based on the download speeds of at least 50% of customers at peak time (8pm to 10pm). Fibre/cable services at the postcode are subject to availability and may differ between properties within a postcode. Speeds can be affected by a range of technical and environmental factors. The speed at the property may be lower than that listed above. You can check the estimated speed and confirm availability to a property prior to purchasing on the broadband provider's website. Providers may increase charges. The information is provided and maintained by Decision Technologies Limited.
**This is indicative only and based on a 2-person household with multiple devices and simultaneous usage. Broadband performance is affected by multiple factors including number of occupants and devices, simultaneous usage, router range etc. For more information speak to your broadband provider.
Map data ©OpenStreetMap contributors.
