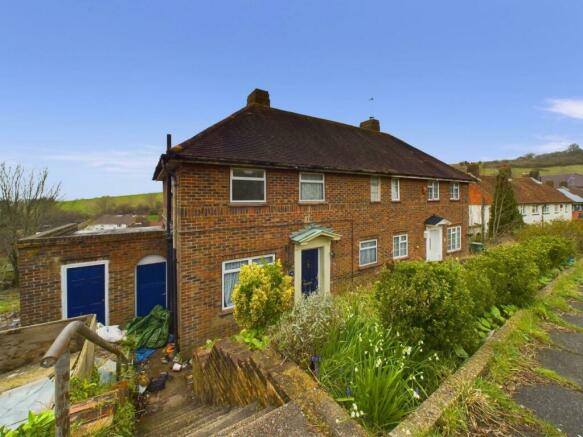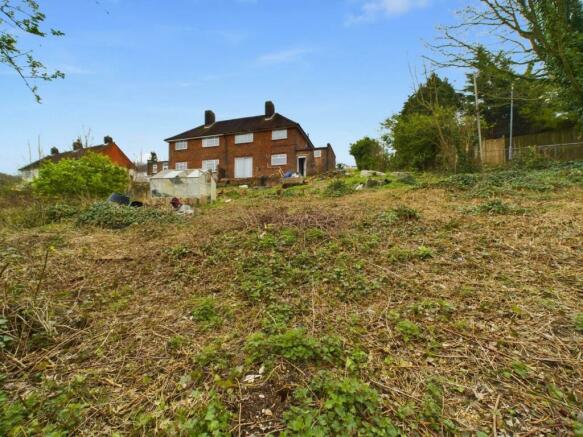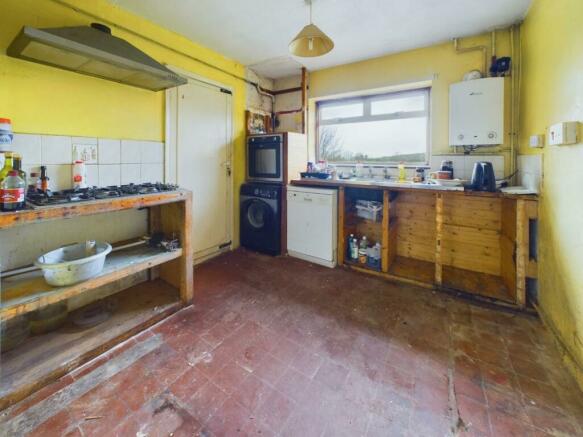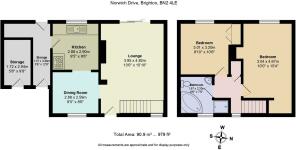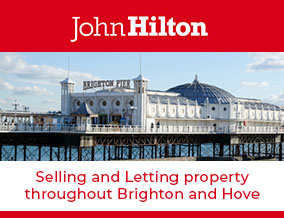
Norwich Drive, Brighton

- PROPERTY TYPE
Semi-Detached
- BEDROOMS
2
- BATHROOMS
1
- SIZE
979 sq ft
91 sq m
- TENUREDescribes how you own a property. There are different types of tenure - freehold, leasehold, and commonhold.Read more about tenure in our glossary page.
Freehold
Key features
- NO ONWARD CHAIN
- Requiring Full Refurbishment
- Generous Plot
- Lower Bevendean
- Semi Detached Family Home
- Two Double Bedrooms
- Lounge with Patio Doors
- Potential for Open Working Fireplace
- Kitchen/Dining Room
- Countryside Views
Description
John Hilton's are pleased to be able to offer with no onward chain, this two double bedroom older style semi-detached house which occupies an incredibly generous plot in the quiet and favourable location of Lower Bevendean - a very popular area amongst first time buyers and young families. Requiring full refurbishment, this well proportioned property offers perfect potential for a prospective purchaser to make their own mark through improvement, alteration and extension.
Approach - Steps descend from pavement to pathway in front of house, with side access to rear garden. Tiered front garden with shrubs and plants. Further steps down to covered entrance and front door opening into:
Lounge - 3.96m x 4.83m (13'0" x 15'10") - Double glazed aluminium framed sliding patio doors opening onto rear garden. Stairs ascend to first floor landing with storage space under, chimney breast recess thought to be open working fire (not tested) with brick surround and york stone hearth, wall-mounted shelving, coving, radiator. Archway through to:
Dining Area - 2.87m x 2.59m (9'5" x 8'6") - Double glazed aluminium framed window to front with radiator under, coved ceiling, further archway through to:
Kitchen - 2.87m x 2.90m (9'5" x 9'6") - Double glazed window to rear overlooking large rear garden with elevated views towards countryside, and quarry tiled floor. Six-ring gas hob set into timber shelving unit with part-tiled splashback and chimney style extractor over. Single bowl sink with double drainer set into timber unit with dishwasher under, wall-mounted 'Worcester' boiler. Oven set into storage unit with washing machine under. Door into storage area with shelving, door to front garden, further door to rear garden and opening through to store.
First Floor Landing - Double glazed window to front, radiator under, hatch offering access into loft space with pull-down ladder, built-in cupboard housing hot water tank.
Bathroom - 1.98m x 2.29m (6'6" x 7'6") - Obscure double glazed windows to front and side, three-piece avocado green bathroom suite comprising corner bath, low-level WC and wash hand basin. Part-tiled and part tongue and groove timber panelled surround, built-in shower enclosure with thermostat shower and tiled surround, radiator.
Bedroom - 3.00m x 3.20m (9'10" x 10'6") - Double glazed window to rear offering elevated views over rear garden and countryside. Built-in double wardrobe with cupboard over, wall-mounted shelving, radiator, picture rail and exposed timber floorboards.
Bedroom - 3.05m x 4.67m (10'0" x 15'4") - Double glazed window to rear offering elevated views over rear garden and countryside, radiator under, wall-mounted shelving into alcove, wardrobe recess with cupboard over.
Rear Garden - measure on google maps? (measure on google maps?) - Extremely large and mainly laid to lawn with mature shrubs and trees, greenhouse and walled boundaries.
Brochures
Norwich Drive, BrightonCouncil TaxA payment made to your local authority in order to pay for local services like schools, libraries, and refuse collection. The amount you pay depends on the value of the property.Read more about council tax in our glossary page.
Band: C
Norwich Drive, Brighton
NEAREST STATIONS
Distances are straight line measurements from the centre of the postcode- Moulsecoomb Station0.9 miles
- Falmer Station1.2 miles
- London Road (Brighton) Station1.8 miles
About the agent
WHY USE JOHN HILTONS? We're different.
In 1972 we were founded on the belief that estate agents should provide the most personal service possible, and that's still exactly what we strive to do today.
When it comes to property, there's no stone our team will leave unturned. We try and break away from the stereotype of typical estate agents. We are straight talking, knowledgeable which is
Industry affiliations


Notes
Staying secure when looking for property
Ensure you're up to date with our latest advice on how to avoid fraud or scams when looking for property online.
Visit our security centre to find out moreDisclaimer - Property reference 32987162. The information displayed about this property comprises a property advertisement. Rightmove.co.uk makes no warranty as to the accuracy or completeness of the advertisement or any linked or associated information, and Rightmove has no control over the content. This property advertisement does not constitute property particulars. The information is provided and maintained by John Hilton & Co, Brighton. Please contact the selling agent or developer directly to obtain any information which may be available under the terms of The Energy Performance of Buildings (Certificates and Inspections) (England and Wales) Regulations 2007 or the Home Report if in relation to a residential property in Scotland.
*This is the average speed from the provider with the fastest broadband package available at this postcode. The average speed displayed is based on the download speeds of at least 50% of customers at peak time (8pm to 10pm). Fibre/cable services at the postcode are subject to availability and may differ between properties within a postcode. Speeds can be affected by a range of technical and environmental factors. The speed at the property may be lower than that listed above. You can check the estimated speed and confirm availability to a property prior to purchasing on the broadband provider's website. Providers may increase charges. The information is provided and maintained by Decision Technologies Limited. **This is indicative only and based on a 2-person household with multiple devices and simultaneous usage. Broadband performance is affected by multiple factors including number of occupants and devices, simultaneous usage, router range etc. For more information speak to your broadband provider.
Map data ©OpenStreetMap contributors.
