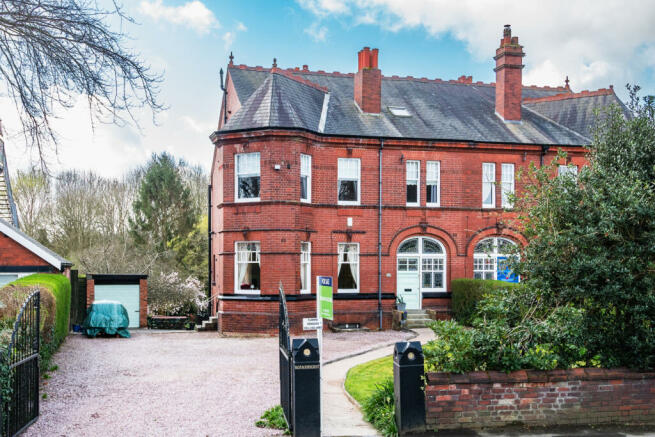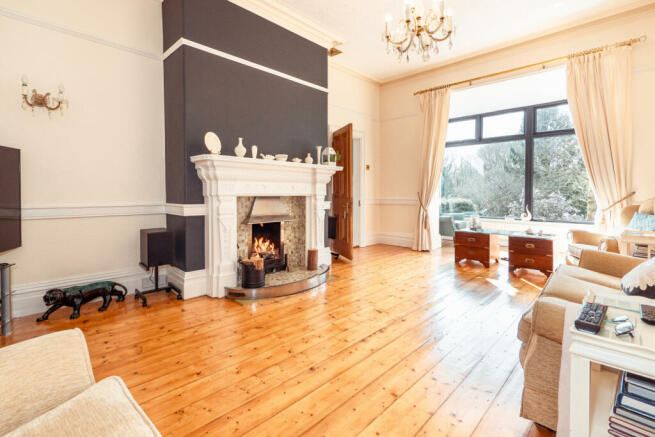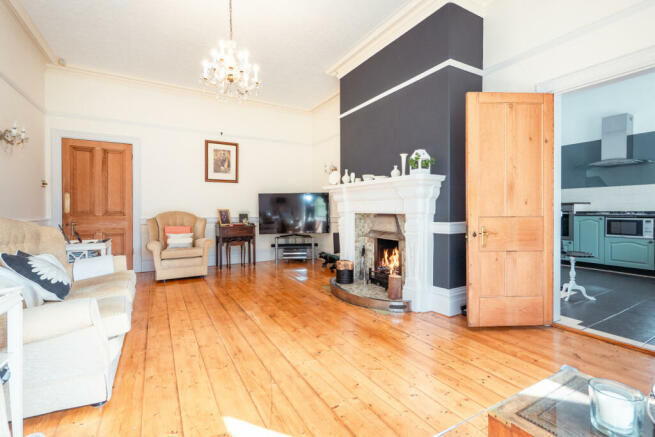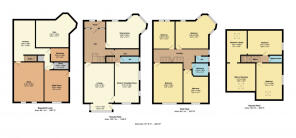
Urmston Lane, Stretford, M32 9EF

- PROPERTY TYPE
Semi-Detached
- BEDROOMS
6
- BATHROOMS
3
- SIZE
Ask agent
- TENUREDescribes how you own a property. There are different types of tenure - freehold, leasehold, and commonhold.Read more about tenure in our glossary page.
Ask agent
Key features
- Planning Permission for Annex
- Cellar
- Large Driveway
- Garden
- Patio
- Garage
- Outdoor Space
Description
Trading Places are happy to welcome this exceptional six-bedroom period property in the vibrant community of Stretford, offering spacious and elegant living across four floors, accentuated by its convenient proximity to transport links and the ongoing redevelopment of Stretford.
Upon arrival, you'll be greeted by a manicured lawn and a pebbled driveway, which can hold over seven cars, leads to a freestanding garage and path to the large front door. You are met with the charm of beautiful stained-glass windows, hinting at the character and warmth found within. As you step inside, you will see the high ceilings, original parquet flooring, and grand extra-wide staircase. These original features are prominent throughout, including detailed cornices, picture rails, and daydo rails.
You will then enter the first reception room which features a tiled fireplace with a cast iron surround and a beautiful bay sash window, this space is perfect for relaxing evenings or entertaining guests. To get to the rear of the house you will go through a butler swing door, from here you will find a well-appointed kitchen, complete with modern appliances and ample storage, as well as a downstairs WC and access to the cellar. The second reception room features a large open fireplace and large windows looking out onto the garden.
One of the notable features of this property is its cellar, offering additional space that could be made into an individual apartment. Here, you'll find a utility room, two storage rooms currently used as a workshop, and a wood store, this adds practicality to everyday living and keeps the main living areas clutter-free.
Ascending the staircase to the upper floors, you'll discover the sleeping quarters. The six bedrooms offer generous proportions, providing comfort for the entire family. The master suite provides a luxurious sanctuary for relaxation. The remaining bedrooms are equally inviting, offering versatility to accommodate guests and children.
Outside, the property presents a large maintained garden to the rear. The garden features an impressive magnolia tree in the center, a large weeping willow at the back, and a hazelnut tree. There are multiple seating areas in the garden and a patio from the property with steps to the rest of the garden. Whether it's hosting gatherings, gardening, or simply enjoying the sunshine, this tranquil space adds to the allure of the home. The property has planning permission for a single-story two-bedroom annex at the rear, please see the link below to see more on this.
The property's proximity to transport links ensures easy access to nearby amenities and attractions, while the redevelopment of Stretford Mall promises exciting opportunities for shopping, dining, and entertainment just moments away.
In summary, this six-bedroom house in Stretford epitomizes sophisticated living with its spacious layout, charming features, and convenient location. From the original features to the beautiful garden, every aspect of this property exudes warmth and elegance, offering a truly special place to call home.
Council Tax - G
EPC -E
The house is a leasehold property (999 years from when built - 1897, £8 ground rent per year). The width of the driveway is Freehold and this is the whole length of front and back.
* Disclaimer * (While every effort has been made to ensure the accuracy and completeness of the information, Trading Places and the seller makes no representations or warranties of any kind, express or implied, about the completeness, accuracy, reliability or suitability of the information contained in this advertisement for any purpose and any reliance you place on such information is strictly at your own risk. All information should be confirmed by your Legal representative) *
Property additional info
Porch:
Tiled floor. Large wooden door with stained glass. Stained glass windows.
Entrance:
Hardwood parquet flooring. Wall-mounted radiator. A large wooden door with stained glass. Stained glass windows. Impressive extra wide staircase. Butler swing door.
Reception Room 1:
Original floorboards. Wall-mounted radiators. Tiled fireplace and mantle with cast-iron surround. Sash windows and stained glass windows.
Reception Room 2:
Original floorboards. Large bay window. 2 x Wall-mounted radiators. Large open fireplace.
Kitchen:
Tiled floor. 3 x Windows. Wall and base units. Part tiled walls. Gas hob, oven, microwave, fridge and wine cooler.
WC:
WC. Tiled floor. Handwash basin. Frosted window.
Cellar 1:
Vinyl floor. Wall-mounted radiator. Fusebox.
Cellar 2:
2 x Windows. Large chamber. Concrete flooring.
Cellar 3 :
Window. Base units. Belfast sink. Space for appliances. Part tiled wall. Wall-mounted radiator. Boiler.
Cellar 4:
Concrete floors. Window.
Cellar 5:
Concrete floor. Used as workshop.
Cellar 6:
Concrete floor. Used as wood store.
Landing:
Carpet. Wall-mounted radiator. Sash stained glass window.
Bedroom:
Laminate floor. 2 x Sash windows. Wall-mounted radiator.
Bedroom:
Original floorboards. 4 x Sash windows. Handwash basin. 2 x Wall-mounted radiators.
Bedroom:
Original floorboards. Sash windows. Handwash basin. Wall-mounted radiator. Original cast-iron fireplace.
Bedroom:
Laminate floor. Sash windows. Handwash basin. Wall-mounted radiator.
Bathroom:
Frosted windows. Handwash basin. Tiled floors and walls. Wall-mounted radiator. Bath with overhead shower.
WC:
Floorboards. Frosted sash window. WC. Parted tiled walls.
Bedroom :
Original floorboards. Brick exposed wall. Tiled fireplace. Double-glazed window. Wall-mounted radiator.
Bedroom:
Laminate floor. Velux skylight windows. Built-in closet. Storage in the eaves. Double-glazed window.
Wet Room :
Tiled walls. Mosaic flooring. Electric shower. WC. Hand basin.
Front Garden:
Gated entrance. Large driveway. Path and steps to the house. Manicured front lawn with hedges to the side and trees to the front. Pebbled leading to the back.
Side :
Alternate entry to the property. Access to cellar. Garage.
Rear Garden:
Paved patio from the second reception room. Lawned area. Path down the garden. Variety of trees and plants. Hedges around the perimeter. Planning permission for single-story two-bedroom annex.
Brochures
Brochure 1Council TaxA payment made to your local authority in order to pay for local services like schools, libraries, and refuse collection. The amount you pay depends on the value of the property.Read more about council tax in our glossary page.
Band: G
Urmston Lane, Stretford, M32 9EF
NEAREST STATIONS
Distances are straight line measurements from the centre of the postcode- Humphrey Park Station0.5 miles
- Trafford Park Station0.8 miles
- Stretford Tram Stop0.9 miles
About the agent
TRADING PLACES - THE STORY SO FAR!
"Many people ask me did the name Trading Places come after watching the film and the truth is... it did! However, I feel it spells out exactly what customers are looking to do when they first contact us." - Steven Cox, Director.
Industry affiliations

Notes
Staying secure when looking for property
Ensure you're up to date with our latest advice on how to avoid fraud or scams when looking for property online.
Visit our security centre to find out moreDisclaimer - Property reference trading_546422733. The information displayed about this property comprises a property advertisement. Rightmove.co.uk makes no warranty as to the accuracy or completeness of the advertisement or any linked or associated information, and Rightmove has no control over the content. This property advertisement does not constitute property particulars. The information is provided and maintained by Trading Places, Stretford. Please contact the selling agent or developer directly to obtain any information which may be available under the terms of The Energy Performance of Buildings (Certificates and Inspections) (England and Wales) Regulations 2007 or the Home Report if in relation to a residential property in Scotland.
*This is the average speed from the provider with the fastest broadband package available at this postcode. The average speed displayed is based on the download speeds of at least 50% of customers at peak time (8pm to 10pm). Fibre/cable services at the postcode are subject to availability and may differ between properties within a postcode. Speeds can be affected by a range of technical and environmental factors. The speed at the property may be lower than that listed above. You can check the estimated speed and confirm availability to a property prior to purchasing on the broadband provider's website. Providers may increase charges. The information is provided and maintained by Decision Technologies Limited.
**This is indicative only and based on a 2-person household with multiple devices and simultaneous usage. Broadband performance is affected by multiple factors including number of occupants and devices, simultaneous usage, router range etc. For more information speak to your broadband provider.
Map data ©OpenStreetMap contributors.





