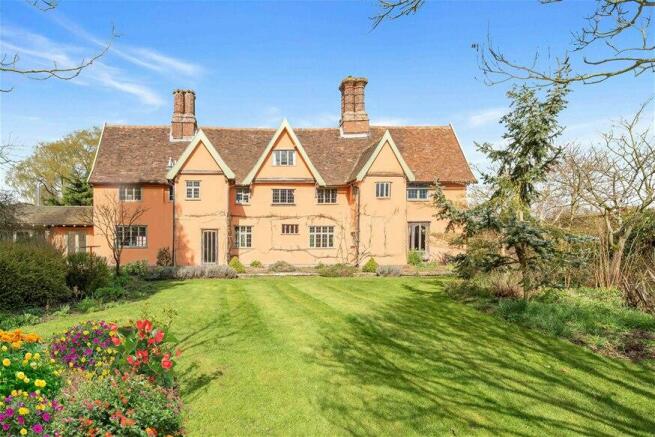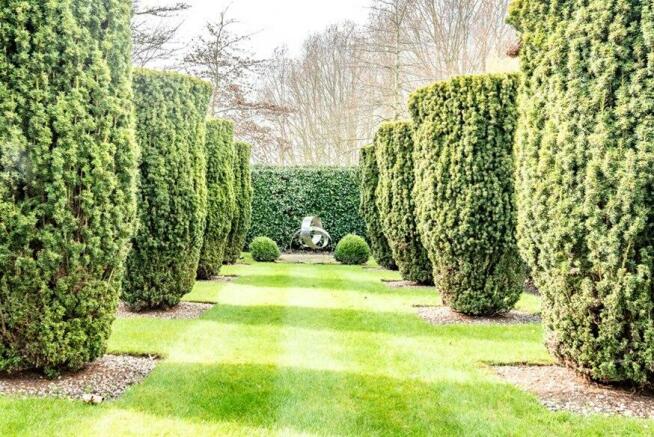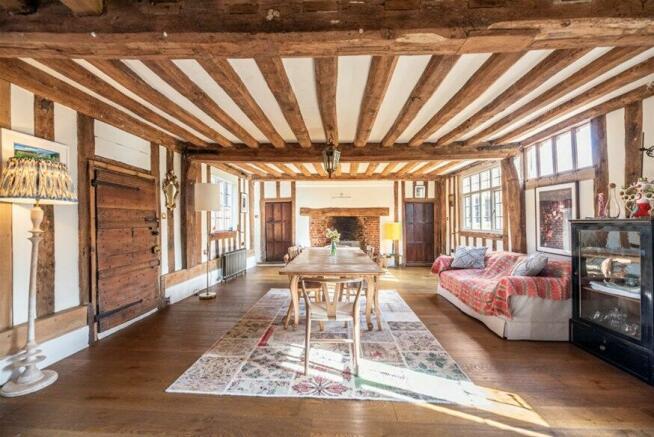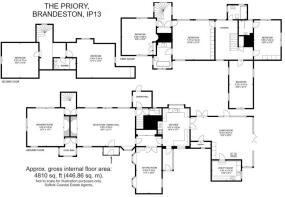Brandeston, IP13

- PROPERTY TYPE
Detached
- BEDROOMS
6
- BATHROOMS
4
- SIZE
Ask agent
- TENUREDescribes how you own a property. There are different types of tenure - freehold, leasehold, and commonhold.Read more about tenure in our glossary page.
Freehold
Key features
- A stunning Grade II* Listed Suffolk Manor House
- Boasting a wealth of period features
- Six bedrooms and four recently refurbished bath/shower rooms
- Three reception rooms
- Range of outbuildings including granary barn, cart lodges & workshop barns
- Charming formal gardens & meadow grounds running down to the River Deben
- Stable range
- In all about 16.5 acres
Description
Nestled amidst the enchanting Deben Valley, The Priory stands as a timeless testament to the elegance of Elizabethan architecture. Dating back to approximately 1586, this Grade II* listed manor house exudes an aura of historic grandeur, boasting a rich tapestry of period features that seamlessly blend with modern comforts.
Step through the threshold of The Priory and embark on a journey through time. Each corner of this stately residence whispers tales of centuries past, from the intricate Tudor brick fireplaces to the majestic octagonal chimneys that adorn its silhouette. Fine exposed chamfered timbers stand as guardians of tradition, while panel and stud doors beckon you to explore further.
Recent refurbishments have breathed new life into this historic gem, ensuring a harmonious balance between heritage charm and contemporary style. Re-roofing, updated heating and plumbing systems, and modern wiring are just a few of the enhancements that have recently been undertaken. Oak boarded floors gleam underfoot, while refurbished windows frame picturesque views of the surrounding landscape.
Spanning an impressive 4810 sq. ft (447 sq.m), the accommodation at The Priory welcomes you with open arms. High ceilings create an airy ambiance, while sun-drenched rooms invite you to linger and savour moments of tranquillity. The central reception/dining hall sets the stage for grand gatherings, while the atmospheric drawing and sitting rooms provide intimate retreats for quiet contemplation.
The pièce de résistance? An extraordinary family/living room, where glazed elevations dissolve the boundaries between indoor and outdoor living. Here, panoramic views of the formal gardens unfold before you, casting a spell of enchantment with each passing season.
Step outside, and you are greeted by a landscape straight from a pastoral painting. A five-bar gate beckons you down a winding driveway, lined with Poplar trees that whisper secrets of bygone eras. Formal gardens unfold like a tapestry, each "garden room" offering a new tableau of colour and fragrance.
Wander through well-kept lawns and wildflower meadows, discovering hidden alcoves and sun-dappled groves along the way. A "secret" yew hedged pond garden invites quiet reflection, while a kitchen garden promises bountiful harvests. A picturesque line of lime trees and sun trap terraces provide perfect vantage points for enjoying the symphony of nature that surrounds you.
Situated in the heart of the Deben Valley, The Priory offers a lifestyle of unparalleled tranquillity, yet remains within easy reach of modern amenities. The village of Brandeston, with its historic pub and esteemed prep school, provides a charming backdrop for daily life.
For those seeking further adventure, the nearby towns of Framlingham, Woodbridge, and Ipswich offer a wealth of shopping, dining, and cultural experiences. With excellent road and rail connections, London and beyond are within effortless reach, yet the allure of the Suffolk Heritage Coast beckons with promises of sandy shores and seaside serenity.
Whether seeking a retreat from the bustle of city life or a historic masterpiece to call home, The Priory stands ready to fulfil your every desire. Come, lose yourself in the timeless beauty of this Elizabethan treasure, where history, elegance, and natural splendour converge in perfect harmony.
Accommodation comprises: Three reception rooms; Kitchen and stunning open-plan living room; Six bedrooms / four bathrooms; Range of outbuildings including granary barn, cart lodges & workshop barns; Stable range; Stunning formal gardens & meadow grounds running down to the River Deben.
The property sits in grounds of circa 16.5 acres.
Framlingham – 5 miles
Woodbridge – 10 miles
Ipswich - 14 miles (London Liverpool Street Station 70 mins approx.)
Location:
Post Code: IP13 7AU
What3words: summit.shallower.tested
Agent’s note:
Planning permission (and listed building consent) exists for the conversion of a former granary barn (which sits adjacent to the house) and linking it to the house. East Suffolk planning reference: DC/21/3173/LBC.
The proposed scheme would see the conversion of the barn into a boot room/utility room, and provide a craft room upstairs. Its connection to the existing garden room would be by way of a glazed link. The scheme would then allow for the large garden room to be converted to create a superb kitchen with the existing kitchen to become a dining room space.
Services:
Mains electricity. Mains water. Recently installed modern private drainage system
Super-fast broadband.
Terms:
Tenure: Freehold
Guide price: £2,200,000 subject to contract
Energy performance certificate - ask agent
Council TaxA payment made to your local authority in order to pay for local services like schools, libraries, and refuse collection. The amount you pay depends on the value of the property.Read more about council tax in our glossary page.
Ask agent
Brandeston, IP13
NEAREST STATIONS
Distances are straight line measurements from the centre of the postcode- Wickham Market Station6.5 miles
About the agent
Suffolk Coastal is an independent estate agency specialising in the sale of homes across Aldeburgh, Thorpeness, Orford, Snape, Woodbridge and villages across the Suffolk coast.
The founder and driving force behind the business is Tim Day, who has over 20 years of experience selling, letting and holiday letting real estate in prime central London.
The ethos of Suffolk Coastal is simple: we are a small team focused on providing a personal, hands-on and proactive estate agency servic
Industry affiliations

Notes
Staying secure when looking for property
Ensure you're up to date with our latest advice on how to avoid fraud or scams when looking for property online.
Visit our security centre to find out moreDisclaimer - Property reference TIM248-t-696. The information displayed about this property comprises a property advertisement. Rightmove.co.uk makes no warranty as to the accuracy or completeness of the advertisement or any linked or associated information, and Rightmove has no control over the content. This property advertisement does not constitute property particulars. The information is provided and maintained by Suffolk Coastal, Aldeburgh. Please contact the selling agent or developer directly to obtain any information which may be available under the terms of The Energy Performance of Buildings (Certificates and Inspections) (England and Wales) Regulations 2007 or the Home Report if in relation to a residential property in Scotland.
*This is the average speed from the provider with the fastest broadband package available at this postcode. The average speed displayed is based on the download speeds of at least 50% of customers at peak time (8pm to 10pm). Fibre/cable services at the postcode are subject to availability and may differ between properties within a postcode. Speeds can be affected by a range of technical and environmental factors. The speed at the property may be lower than that listed above. You can check the estimated speed and confirm availability to a property prior to purchasing on the broadband provider's website. Providers may increase charges. The information is provided and maintained by Decision Technologies Limited.
**This is indicative only and based on a 2-person household with multiple devices and simultaneous usage. Broadband performance is affected by multiple factors including number of occupants and devices, simultaneous usage, router range etc. For more information speak to your broadband provider.
Map data ©OpenStreetMap contributors.




